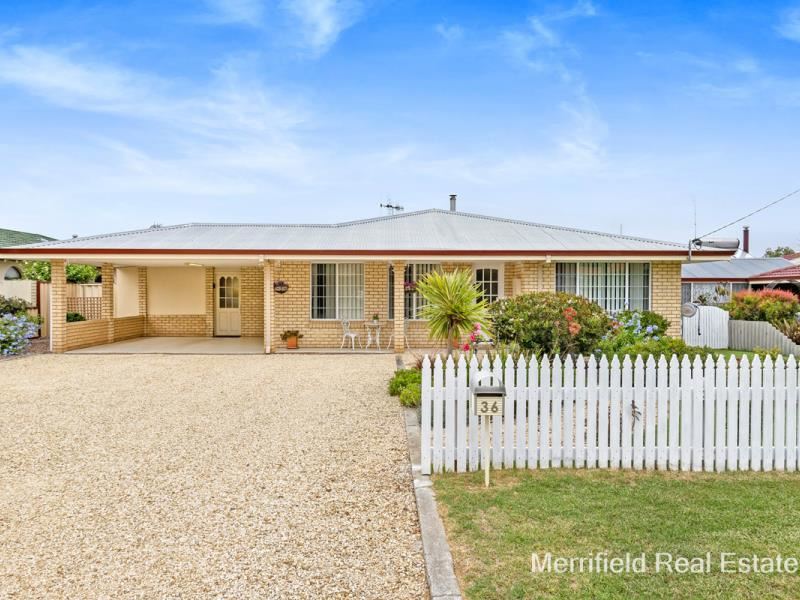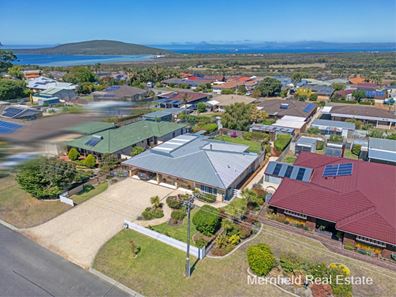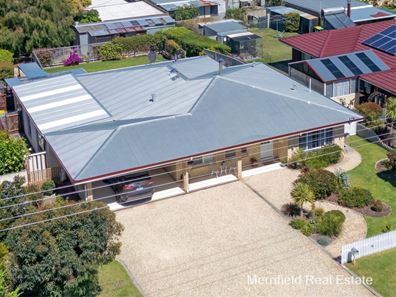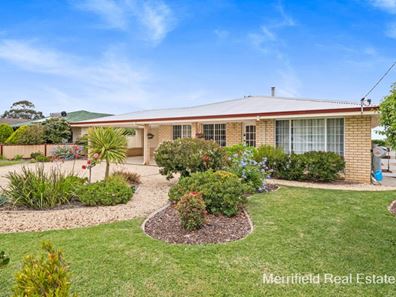FABULOUS EVERYDAY LIVING AND ENTERTAINING
For families who value their individual space as much as time spent together dining, playing and relaxing, this home will delight on all counts.
It’s a generous brick and Colorbond home with the emphasis on comfort, its practical layout enhancing the easy lifestyle for people of all ages.
At its heart is an open family room and dining area, heated by a wood fire and with air conditioning for year-round comfort.
In addition, there’s a lounge for relaxation or TV, and an impressive, covered and lined al fresco area off the family room. This is a light, super-sized area with ample space for the barbecue, pizza oven and a big outdoor setting – and enough left over for table tennis. It’s sure to be a hit with those who love partying.
Behind this is a sheltered patio, partly glazed and with an outlook over the back garden, and in the yard is a raised deck– a terrific vantage point for gazing out as far as Bald Head and watching ships moving between the harbour and King George Sound.
There’s also a children’s pool – with a pump, filter and heater – in a little enclave.
Back inside, the kitchen occupies a corner of the main living area. It’s a sizeable, sunny workspace with abundant cabinetry, gas cook-top, wall oven and an angled island bench with a breakfast bar.
At the front of the house is the king-sized master bedroom complete with an en suite shower room and a walk-in robe and dressing room.
The other two bedrooms, both doubles with robes, share the nearby main bathroom.
Vinyl plank flooring in a modern ash grey flows throughout most of the home, and the bedrooms and lounge are carpeted. The place is tastefully finished with clean, neutral décor and good window treatments.
A major attraction of this property is a big shed-workshop near the rear boundary. Ideal for a home-based business, this air-conditioned building has a separate entrance from the street via the yard, and power connected.
Also on the 890sqm block is a double carport, a toolshed and appealing gardens consisting of lawns, native shrubs, creepers, succulents, roses and a raised vegetable bed.
Directly opposite the excellent Flinders Park Primary School, the smart property enjoys easy access to a shopping centre and the coast for fishing and sailing, plus it’s only 12 minutes’ drive from town.
What you need to know:
- Brick and Colorbond family home
- 890sqm block
- Air-conditioned open family/dining room with wood fire
- Lounge
- Expansive al fresco room
- Sheltered patio
- Deck with view to King George Sound
- Ivory kitchen with gas cook-top, wall oven, breakfast bar
- Master bedroom with en suite shower room, walk-in robe
- Two double bedrooms with robes
- Main bathroom
- Big shed-workshop with power
- Children’s pool
- Toolshed
- Double carport and extra parking
- Opposite primary school, easy access to coast, shops, 12 mins to town
- Council rates $2439.41
- Water rates $1525.99
Property features
-
Air conditioned
-
Garages 2
-
Carports 2
-
Above ground pool
-
Verandah
Property snapshot by reiwa.com
This property at 36 Yatana Road, Bayonet Head is a three bedroom, two bathroom house sold by Tommie Watts at Merrifield Real Estate on 13 Apr 2024.
Looking to buy a similar property in the area? View other three bedroom properties for sale in Bayonet Head or see other recently sold properties in Bayonet Head.
Cost breakdown
-
Council rates: $2,439 / year
-
Water rates: $1,525 / year
Nearby schools
Bayonet Head overview
Are you interested in buying, renting or investing in Bayonet Head? Here at REIWA, we recognise that choosing the right suburb is not an easy choice.
To provide an understanding of the kind of lifestyle Bayonet Head offers, we've collated all the relevant market information, key facts, demographics and statistics to help you make a confident and informed decision.
Our interactive map allows you to delve deeper into this suburb and locate points of interest like transport, schools and amenities.





