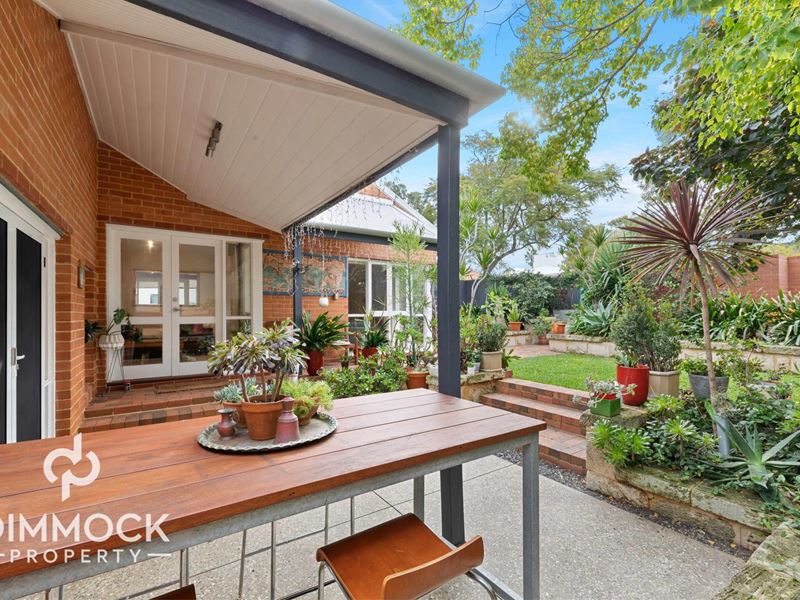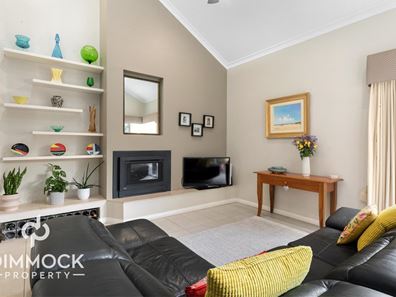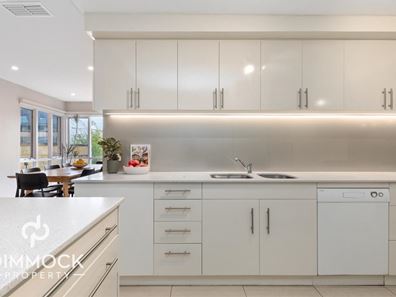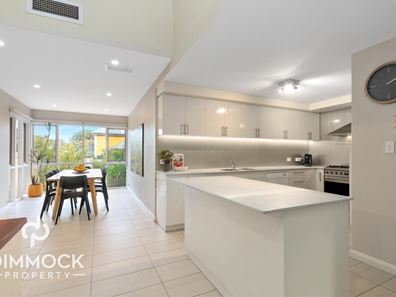Exceptionally designed Family Home
Offers by 5pm 6th July 2022 (Unless Sold Prior)
Behind the sprawling Jacaranda tree, just about opposite Richmond Primary School and easy walking distance to shops, 36 Wolsely Street is a unique and meticulously designed home across two levels, featuring four bedrooms, two bathrooms and three superb living areas.
The first level is down a few steps from street level and contains the main living spaces: kitchen, dining and two large living spaces. The soaring vaulted ceilings here inject a tremendous sense of light and spaciousness. That's helped by the floor to ceiling glass doors and windows looking onto the prettiest of cottage gardens.
The spectacular kitchen and dining room are elevated a few stairs from the living spaces; a kitchen island bench provides separation from surrounding spaces and is a powerhouse of storage underneath. In fact, you're spoilt for storage space in this kitchen with cabinetry up high and down low, in crisp neutral tones complemented by stone benchtops and a clever corner pantry.
Upstairs the bedrooms are generous in size, especially the sensational master suite under a high vaulted ceiling with big windows and views across the East Fremantle treetops. The ensuite, like the main bathroom, is in neutral tones with a subtle feature tile and the main bathroom has a generous bathtub.
Naturally there's a lounge upstairs which is perfect for the parents or a lovely private study well suited to those working from home.
Like the home, the garden has so many clever spaces and levels to explore. A water feature tucked away in greenery, a big decked undercover alfresco entertaining area with a retractable blind. Just down the path there's a more casual chairs and table on the back porch also under cover. Mark Dimmock is your agent and says this remarkable place will sell fast. Call him on 040 404 58277 for more information or email the team at [email protected]
Main features
4 bedroom, 2 bathroom 2 car parking spaces
Unique split level design
3 living areas; informal and formal
Big bedrooms with built-ins
Main bathroom has a bathtub
Fans throughout
Airconditioned
Gas heating
Pretty cottage garden with two alfresco areas
Welcoming Richmond precinct community
Easy access to amenities
Council Rates: $2749.53 pa (approx)
Water Rates: $2280 pa (approx)
Location
650m Swan River Foreshore
620m East Fremantle shopping centre
450m Canning Highway bus stop
1.2kms Bicton Baths
850m East Fremantle Tennis Club
Schools
20m Richmond Primary school
1.2 kms North Fremantle Primary School
1.5 km East Fremantle Primary
2.5kms John Curtin School of the Arts
Property features
Property snapshot by reiwa.com
This property at 36 Wolsely Road, East Fremantle is a four bedroom, two bathroom house sold by Mark Dimmock at Dimmock Property on 21 Jun 2022.
Looking to buy a similar property in the area? View other four bedroom properties for sale in East Fremantle or see other recently sold properties in East Fremantle.
Cost breakdown
-
Council rates: $2,749 / year
-
Water rates: $2,280 / year
Nearby schools
East Fremantle overview
East Fremantle is a suburb with great respect for its history and heritage. Established in 1897 after separating from the greater Fremantle area, the town has made every effort to resist the push for infill development and has actively encouraged retention of the many heritage homes, gardens and streetscapes iconic to the area.
Life in East Fremantle
George Street is the main entertaining strip in East Fremantle with numerous restaurants, bistros and bars an attraction for both locals and visitors. The Left Bank Café, Bar and Restaurant is a much loved establishment, which basks in beautiful river views. Located just a few kilometres from the Fremantle city centre, East Fremantle residents enjoy proximity to everything from retail outlets, boutique shops, café's, restaurants, pubs, bars and nightclubs. The suburb is well served by public transport and is home to the East Fremantle Football Club and the East Fremantle Yacht Club.





