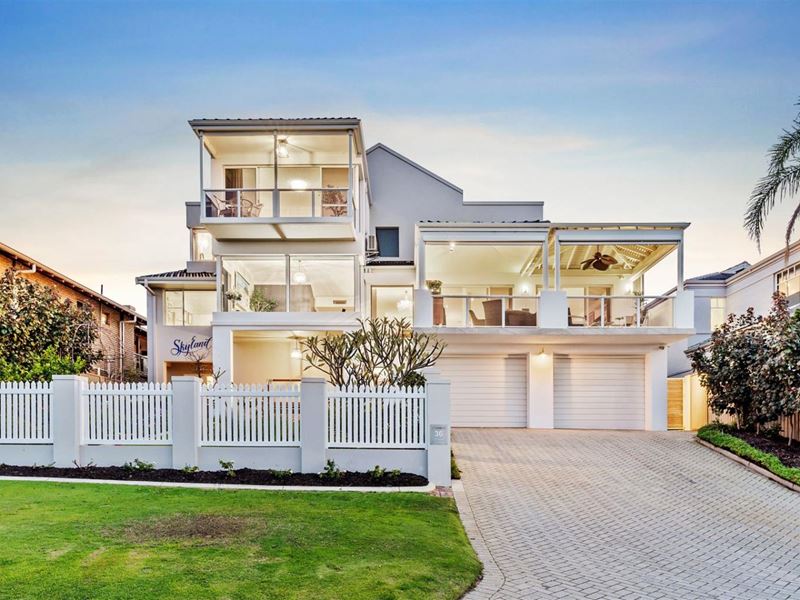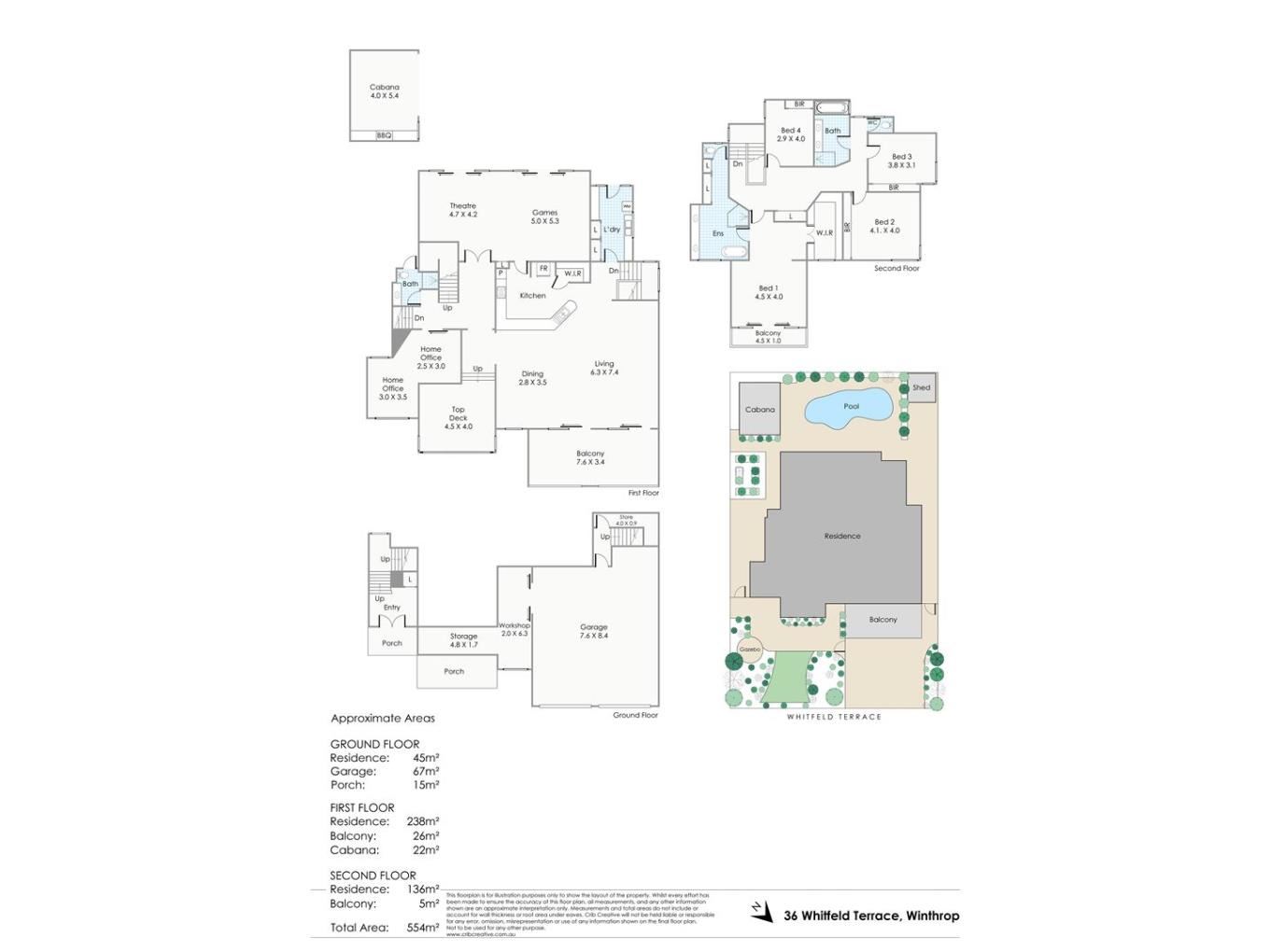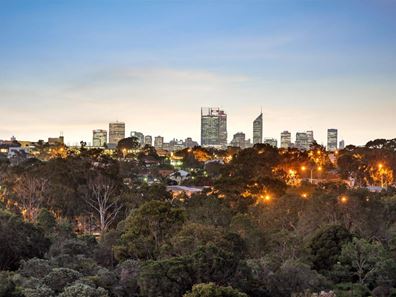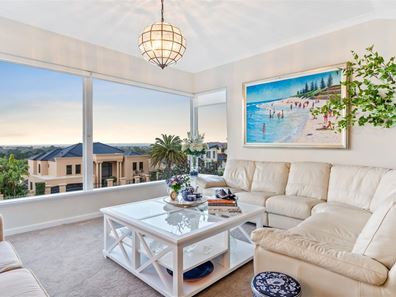UNDER OFFER!
The extraordinary tri-level Winthrop luxury home located on Whitfeld Terrace, also known as the "Millionaire's Row", demands to be explored as slowly and deliberately as one might maunder its grandeur architecture on a morning when fog has absorbed the very physics of sound. Living in this remarkable abode is a sensorial experience that, in concert with its owner's awareness of its specialness and within context of its elevated position, results in a sum greater than its parts.
Inspired by "Skylands", a hilltop residence belonging to Edsel Ford, son of Henry Ford of Ford Motor Company in Seal Harbour, Maine, global sophistication abounds in this luxuriously appointed Hamptons-style home with a hint of modernism. The style represents elegance, prosperity and grandeur and is coveted by many. Tastefully relaxed and inviting, this home style stands the test of time and inherently timeless.
Located on one of the highest points in Winthrop, 36 Whitfeld Terrace enjoys marvellously beautiful view in every direction. The purpose was to blend the house with the hill, to make the two as much the part of each other, with its mass spread across stacked rectangular volumes
Expertly designed with endless luxury in mind, this exceptional residence redefines premium family living in a prestigious suburb. Beyond the 50 varieties of roses, cleverly positioned chandeliers, and sensational backyard, discover a spectacular home that boasts 4 luxurious bedrooms, including an elaborate master suite that is truly a sight to behold; 3 sumptuous bathrooms, multiple living zones, sweeping panoramic views, and a stylish resort-style swimming pool.
It's obvious from the outset that the owners have an innate sense of style. Fresh decor, unique artworks, bespoke bric-a-brac and plenty of style are peppered throughout, creating a calm yet contemporary home.
The residence's high elevation takes full advantage of its views with large windows and balconies looking out to the city, hills, and surroundings. The cantilevered balconies seem like they're "floating" out of the building, as they were constructed in a manner so that the balconies protrude from the face of the building without any visible supports other than the fixing to the face of the building. The casual and relaxed living areas make it the perfect space to reconnect with family and friends and the generous, well-appointed bedrooms and bathrooms mean that everyone has their own space.
Bringing together all the elements of luxury living that the Hamptons is famous for; this elegant property is set over three levels and over 550sqm of total building area. The master suite on the top level is jaw-dropping, with its own private balcony, the best view of the city skyline and the Darling Range, and a sumptuous ensuite, that will take your breath away. This level also includes 3 more bedrooms, all generous in size with multiple built-in robes. They are serviced by the most amazing bathroom, worthy of magazine cover.
The first floor features a sweeping open-plan kitchen, dining and living space, spacious balcony alfresco entertaining area with city views, a stunning "Top Deck" sitting room, a double home office, family and games room, and the outdoor living.
The kitchen itself is a lesson in luxury, complete with a gorgeous and enormous stone bench top, breakfast bar, premium Smeg & Miele appliances, sleek white custom cabinetry, soft-closing drawers, and a walk-in pantry. There's also a choice of dining options inside and out, including out on the large balcony or in the pool-side cabana, a serene oasis to come back to after a long day, perfect for year-round family entertaining and relaxation.
The pièce de resistance is the "Top Deck" sitting room, bathed in plenty of natural lights with incredible views. Then, one cannot help but pause and marvel at the beauty and precision of that moment, imagining the conversations spoken here, while feeling grateful that we live in such a great country.
Brimming with class and style the extensive list of features continues, with striking chandeliers, cloak room, herb & veggie garden, glass house, and an under-stair wine cellar.
One thing's for sure, living at this magnificent house, you'll feel a million miles away from everyday life in what seems like your own private holiday home.
You can simply stroll to Piney Lakes Reserve, soak up the sunshine on one of the balconies or curl up with a book in one of the many reading nooks. Thoughtful spaces give the home both elegance and privacy, seamlessly connecting each of the rooms.
Superbly positioned close to amenities, this home is only within minutes to Winthrop Primary School, Corpus Christi College, parks, retail precincts, public transport, and Fiona Stanley hospital.
36 Whitfeld Terrace must be seen to be believed. With an enviable Winthrop lifestyle to match, this masterpiece is undoubtedly luxurious living at its absolute best.
For further information or an obligation free appraisal, contact listing agent Eric Hartanto.
Property features
-
Garages 4
-
Study
Property snapshot by reiwa.com
This property at 36 Whitfeld Terrace, Winthrop is a four bedroom, three bathroom house sold by Eric Hartanto at Hartanto Properties on 26 Sep 2021.
Looking to buy a similar property in the area? View other four bedroom properties for sale in Winthrop or see other recently sold properties in Winthrop.
Nearby schools
Winthrop overview
Are you interested in buying, renting or investing in Winthrop? Here at REIWA, we recognise that choosing the right suburb is not an easy choice.
To provide an understanding of the kind of lifestyle Winthrop offers, we've collated all the relevant market information, key facts, demographics and statistics to help you make a confident and informed decision.
Our interactive map allows you to delve deeper into this suburb and locate points of interest like transport, schools and amenities. You can also see median and current sales prices for houses and units, as well as sales activity and growth rates.





