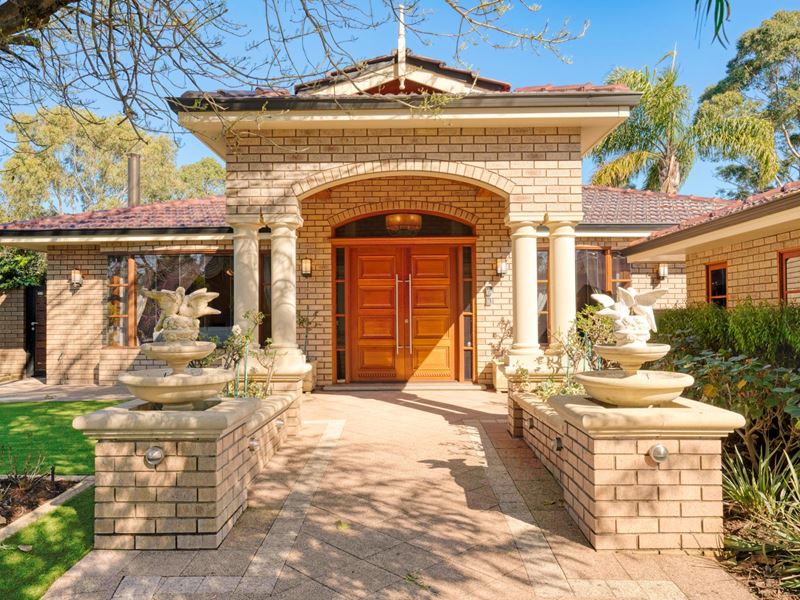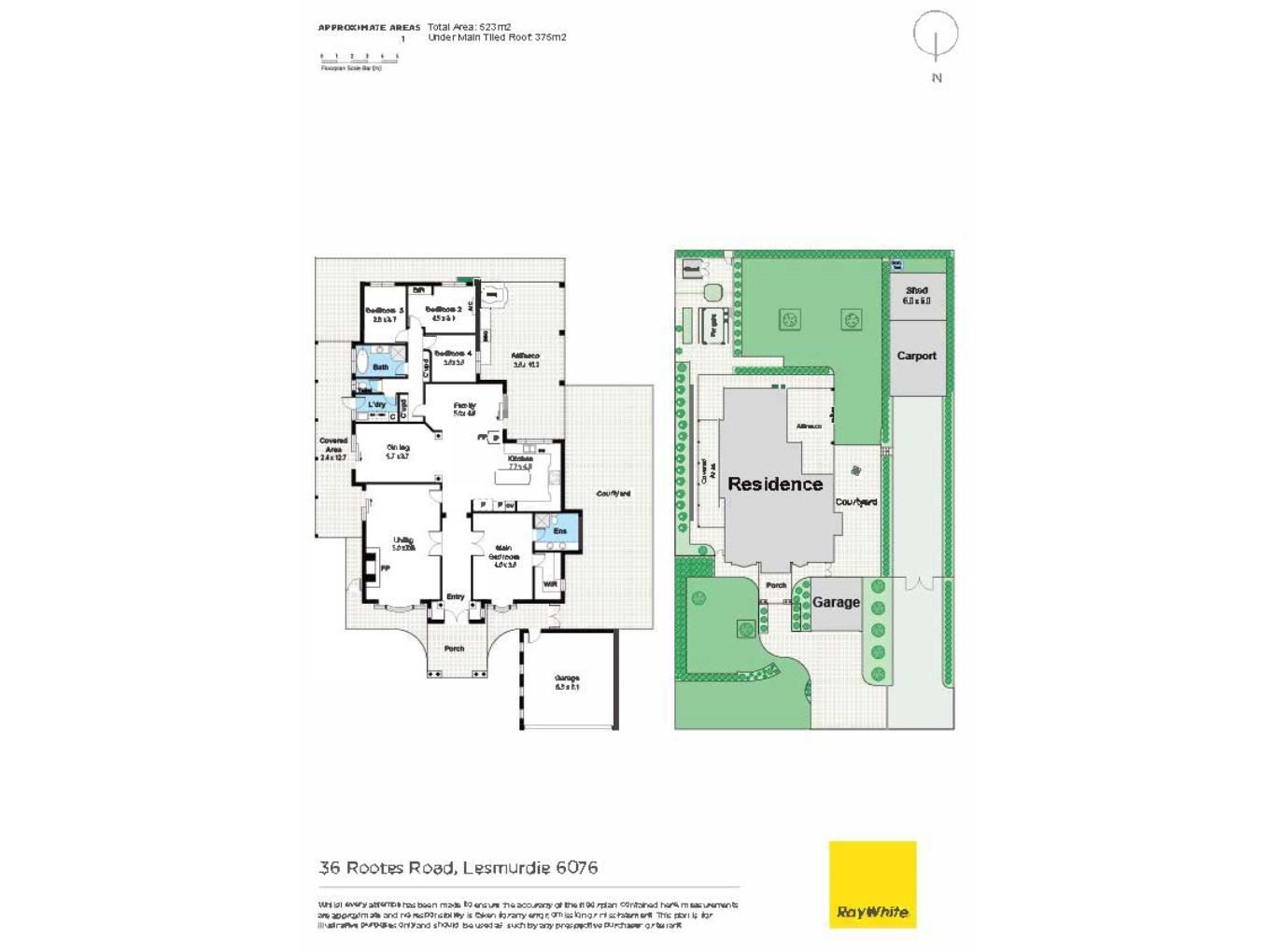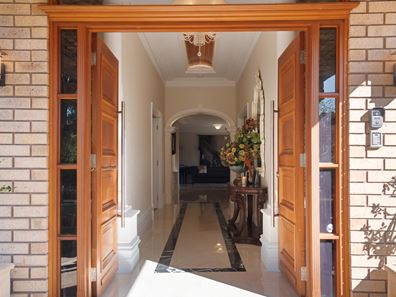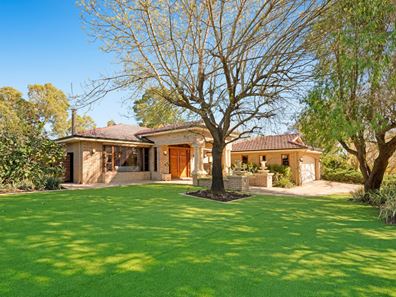Luxury Family Home with ALL the Trimmings!
Welcome to 36 Rootes Road Lesmurdie, an immaculate four bedroom, two bathroom property unlike any other you'll find in the location. Showcasing an incredible level of detail and luxury finishes, this hills retreat occupies a sprawling 1902sqm site and will appeal to families looking for something exceptional to call home.
From the moment you arrive, you'll notice the lush landscaping and welcoming cedar-lined portico entrance, complete with double solid timber doors and digital keypad. Inside, you'll be impressed by the wide entry hall, soaring ceilings and glossy marble tiling.
At the front, the spacious formal lounge features a stone-clad wood fireplace with a marble hearth, detailed ceiling cornice and domes with feature lighting. To the right, the light-filled master suite incorporates a customised walk-in robe and a deluxe ensuite with full-height tiling, double stone-topped vanity with Kohler basins, heated towel rails, a heat lamp and a WC. Outside, a wisteria-covered courtyard offers privacy and an additional spot to enjoy a morning coffee.
Further in, you'll find the show-stopping, French Provincial style kitchen, brimming with every conceivable luxury. Extensive solid maple cabinetry features Blum soft-closing hardware. High-end appliances include an automatic double Electrolux oven, 900mm electric cooktop, and a dishwasher. Beautiful chandelier feature lighting hangs above the expansive, stone-topped kitchen island, and you'll love the cream-coloured subway tiled splashbacks and generous double fridge/freezer recess. With a picturesque outlook over the lovely rear yard, you'll be able to supervise the kids' activities while cooking up a storm.
The family room looks out to the well appointed alfresco area and gardens and includes a cosy wood fire. Adjacent, a dining area offers stunning built-in solid maple cabinetry, including a small kitchenette with a sink and bar fridge recess, and a rich timber arched ceiling feature. The versatility of this floorplan could see this space alternatively utilised as an extra living area, home theatre or home office.
The private bedroom wing includes three beautifully appointed double-sized bedrooms, a double linen closet and extensive maple cabinetry in the hallway. The luxe family bathroom offers a hob-less and frameless shower, full-height tiling, a heated towel rail and a magnificent cast-iron claw-foot bathtub. Nearby, the laundry is equipped with ample under bench and overhead cabinets, two pull-out clothes hampers, a stone bench and room for your washer and dryer.
Outdoors with over 650sqm of easy care exposed aggregate paving, you'll find a spacious covered paved alfresco with pitched pergola and built-in kitchen with gas BBQ, sink, large pizza oven and extensive stone benches. The magnificent gardens are bore auto-reticulated and include fruiting and flowering trees such as citrus, magnolias, deciduous ornamental plum blossoms, 80-year-old apricots, and more. Across the back of the property, bordering the nature reserve, the Japanese Maples & Chinese Tallow trees display vibrant red blooms in Autumn and on the expansive eastern veranda, vibrant Camelias make a striking feature. Also well established rose bushes at the front of the property.
Additional external features include a covered sandpit, swing and slide set, a chicken coop, a garden shed, a 9000 litre water tank, a large 6x6 metre powered workshop, and a 6x8 metre carport. Additional secluded 300sqm level parking area & driveway behind secure gates perfect for boats, caravans, trailers, tradies or additional vehicles. A rear gate offers convenient access to delightful bushwalking trails, one leading directly to Lesmurdie High School.
Enjoy convenient proximity to Welshpool Road, Perth Airport, and desirable local schools, including Mazenod College and St Brigid's College. You'll love the tranquil location among the trees, close to Lesmurdie Falls National Park, Bickley Valley and all the amenities you need within minutes.
You must view this incredible property to appreciate the elegant finishes and rarely seen level of detail. Contact Vivien Yap and John Harun from Ray White Dalkeith | Claremont to register your interest today.
Features include, but are not limited to:
• Four bedrooms, two bathrooms
• 1,902sqm elevated block
• Imported marble tiling
• 100% wool carpets
• Designer feature lighting
• 3 internal living areas
• Alfresco kitchen with pizza oven
• Kohler basins to bathrooms
• Full-height tiling to wet areas
• French Provincial kitchen with Electrolux appliances
• Solid maple cabinetry, with Blum soft-closing hardware
• Solid timber doors with Bolection mouldings
• Solid stone benchtops throughout
• 2.55m ceilings - 3.1m to entry
• Double lock-up garage, additional carport
• Garden shed & 6x6m powered workshop
• 9000L rainwater tank
• Bore reticulated gardens
• Instantaneous gas hot water system (x2)
• Actron 23kW ducted reverse-cycle air conditioning
• Rear yard securely fenced and gated
Location:
• 12km to Perth Airport
• 375m to Lesmurdie SHS
• 1.1km to Lesmurdie Primary School
• 1.4km to Mazenod College
• 1.6km to St Brigid's College
• 2.5km to Lesmurdie Falls National Park
• 4.3km to Kalamunda Central Shopping Centre
• 20km to Perth CBD
• 13km to Midland
• 5.2km to Bickley Valley
Property features
-
Garages 2
-
Carports 2
-
Toilets 2
Property snapshot by reiwa.com
This property at 36 Rootes Road, Lesmurdie is a four bedroom, two bathroom house sold by Vivien Yap and John Harun at Ray White Dalkeith | Claremont on 21 Oct 2021.
Looking to buy a similar property in the area? View other four bedroom properties for sale in Lesmurdie or see other recently sold properties in Lesmurdie.
Nearby schools
Lesmurdie overview
Like Kalamunda, the development of the "Lesmurdie" area is closely tied to the exploitation of the Jarrah forest in the region by the Canning Jarrah Timber Company Ltd. In 1897, Mr Archibald Sanderson, a Perth journalist commenced the acquisition of a number of these properties, with a view to building up a "rural retreat" and he named his property "Lesmurdie". Lesmurdie Cottage was a shooting-box in Banffshire, Scotland, near Dufftown and was let to Mr Sanderson's father for shooting. It was in memory of this cottage that Sanderson applied the name to his property.
Life in Lesmurdie
The suburb has two shopping centres in the area including Lesmurdie Village on Sanderson Road and the Lesmurdie Road Shopping Centre on the corner of Rooth Rd and Lesmurdie Rd. There are three primary schools including Lesmurdie Primary School, Falls Road Primary School and St Brigid's, and also three high schools including Lesmurdie Senior High School, Mazenod College for boys and St Brigid's College for girls.






