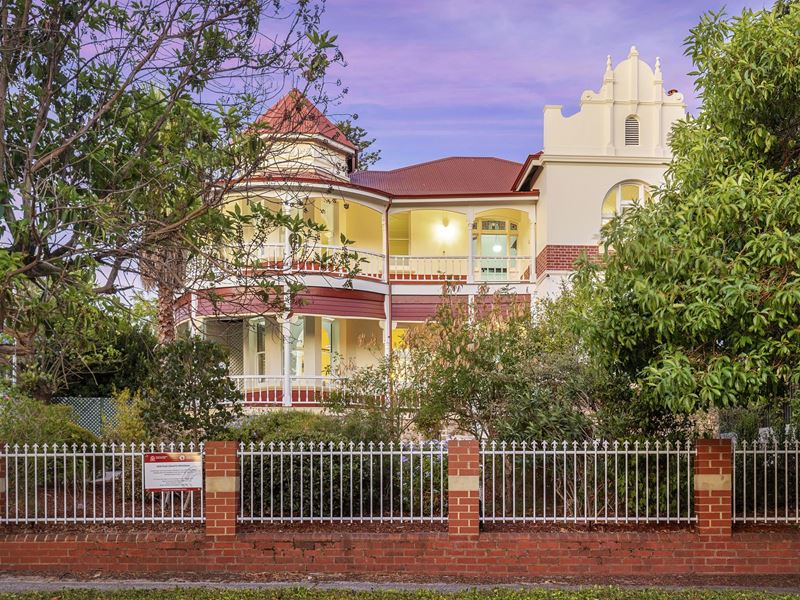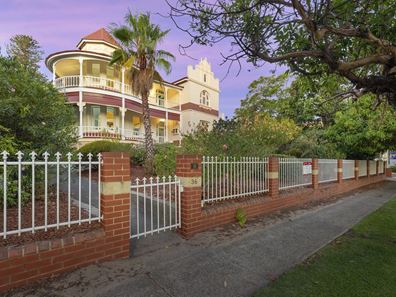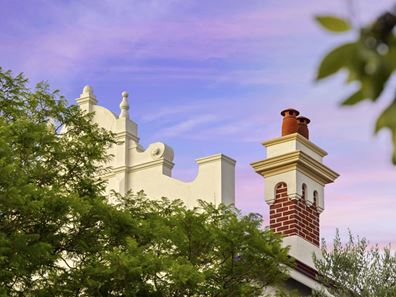UNIQUE HERITAGE MASTERPIECE - AWARD WINNING HISTORIC HOME SET FAIR FOR THE FUTURE
ALL OFFERS TO BE PRESENTED by 5pm on Monday the 11th of March (unless sold prior). Register for viewing times.
For the first time in almost 90 years, the landmark Windsor Hall is offered for sale presenting a unique opportunity to acquire a beautiful heritage mansion in the prestigious Perth suburb of Mount Lawley.
Evoking timeless elegance and refined grandeur, Windsor Hall occupies a prized position on a rare and generous 1892 m2 block (approx.), its elevated position capturing breathtaking views of Perth's skyline.
This remarkable two-storey heritage-listed mansion was constructed in 1904 for the Mayor of North Perth by the distinguished architect H.J. Prockter. A stunning Free Federation-style residence; it now stands as a testament to the architectural splendour and superior craftsmanship of Western Australia's Gold Boom.
One of the first homes built on Queens Crescent, Windsor Hall set the standard for the grand mansions of Mount Lawley, a suburb synonymous with comfortable affluence. Having been cherished by three generations of a single family, the residence underwent a meticulous restoration in late 2023 by heritage craftsmen, renowned for their work on the award-winning Coogee Hotel. Now, after almost 90 years, this iconic property is ready to welcome a new family, heritage enthusiast, or savvy investor eyeing the potential of a prime, sub-dividable block in a locality boasting high-quality residential, educational and medical zoning.
Take a journey back in time and step through the leadlight front door and brick-and-limestone walls to discover the tranquil and harmonious ambience of an Edwardian family home. Voluminous rooms seamlessly flow together, adorned with soaring three-metre-high ceilings, exquisite decorative cornices, character ceiling roses, solid wood Jarrah floors and a series of ornate fireplaces in most rooms. The spacious downstairs living room connects effortlessly to a formal-dining room through hand-blown glass doors.
The airy ground-floor bedroom features a decorative ceiling. Stained-glass windows overlook a leafy garden filled with birdsong. The low-maintenance garden is secured by front pedestrian and driveway gates. An adjacent office is already approved for an additional powder room.
.An informal meals or family room was the original kitchen and offers potential for conversion for modern day living. A concealed internal staircase leads up to what was once the "maid's" room or fifth bedroom. Downstairs is a cool, dry basement that awaits transformation into a wine cellar or home gym.
Ascend the central Jarrah staircase to find three generously-sized bedrooms with sweeping city vistas to the front and a vast 945 sqm (approx.) garden and yard to the rear. A self-contained 1x1 apartment, with open plan kitchen and living room, occupies one part of the upper level and presents opportunities for separate living, rental income, or seamless integration into the home.
Wrap around verandahs on both upper and lower floors are one of the most special features, connecting the house with the garden. Enjoy the laid back ambiance with a sundowner, entertain friends, catch the cool sea breeze, and watch the sun set over the city.
Retaining all its original features, Windsor Hall now presents a blank canvas for the next owner to design a future home or business. With the combination of a large heritage house and an extensive rear block, once home to tennis courts, possibilities abound - from an innovative modern extension to a completely separate development, a leisure haven, or a magnificent garden with mature trees. There is absolutely no limit to what can be achieved here.
In close proximity to high-quality schools - including neighbouring Perth College, medical facilities, the river, boutique stores and the vibrant cafes and restaurants of Beaufort Street, the property combines the convenience of inner-city living with the tranquillity of a peaceful and protected enclave. Public transport services provide a swift 10-minute commute to the CBD and a 15-minute train ride to Perth Airport.
Seize this rare opportunity to secure a home steeped in Western Australian history - a residence to cherish and love for generations to come. This is your chance to write the next page in this saga of elegance and grandeur!
Features:
Special Recognition Award for Heritage, City of Stirling
City views
Huge wraparound verandahs on both ground and upper floors
West-facing and north-facing enclosed verandas
High ceilings
Art-deco light fittings
Picture rails
Separate downstairs kitchen area (with full provisions in place)
Separate informal -dining room, with adjacaent large scullery/utility room
Separate formal living and dining rooms on the lower level
Main bathroom with a hand-stencilled vine-leaves original clawfoot bathtub
Second bathroom with a bathtub and a separate toilet
1x1 self-contained apartment with independent entrance, an open-plan kitchen, eating and living area
Office or fifth bedroom connected by internal staircase
Downstairs study with approval for powder room
Large basement/wine cellar
Gas hot-water system
Rear single carport - plus two single lock-up garages beside it
Huge 1,892sqm (approx.) block
R12.5 zoning
Exciting sub-division/development potential
Built in 1904 (approx.)
Property features
-
Garages 3
Property snapshot by reiwa.com
This property at 36 Queens Crescent, Mount Lawley is a four bedroom, two bathroom house sold by Olivia Porteous at William Porteous Properties International on 12 Mar 2024.
Looking to buy a similar property in the area? View other four bedroom properties for sale in Mount Lawley or see other recently sold properties in Mount Lawley.
Nearby schools
Mount Lawley overview
Beautifully renovated homes populate the charming suburb of Mount Lawley. Leafy backdrops and picturesque landscapes offer a unique ambience, while a fast-paced, exciting main strip leaves no question as to whether Mount Lawley is an energetic urban locale. The suburb is situated five kilometres north of the Perth CBD.
Life in Mount Lawley
With Beaufort Street a fixture of the suburb, there is plenty to do in Mount Lawley. A must-see destination for locals and visitors alike, the vibrant street is loved for its surplus of restaurants, pubs, wine bars, shops and cafes. Highlights include The Flying Scotsman and Queens Tavern, which never fail to draw a crowd, and the Astor Theatre, which hosts a number of must-see acts that come through Perth. Other features include the Mount Lawley Golf Club, Mount Lawley Senior High School and Edith Cowan University.





