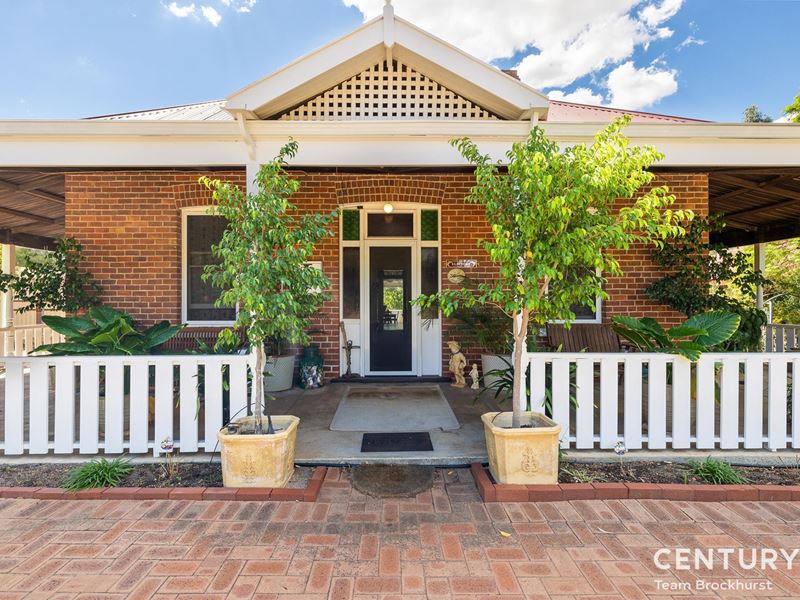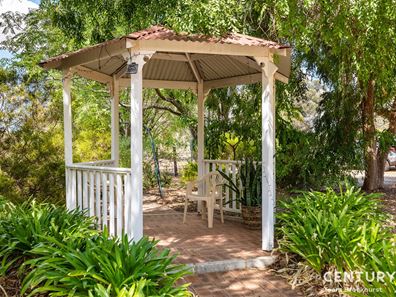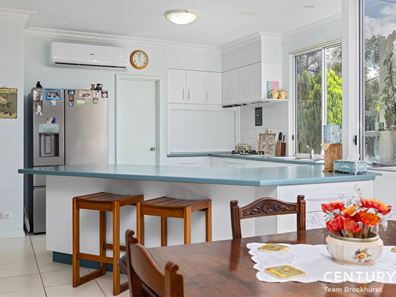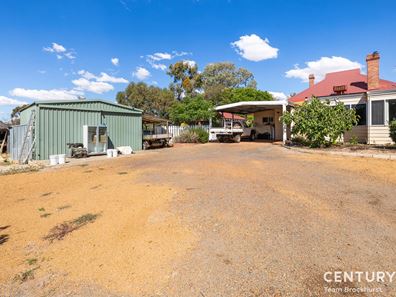36 Pitt Street, Pingelly WA 6308
-
4 Bedrooms
-
1 Bathroom
-
2 Cars
-
Landsize 2,064m2
STEP INTO HISTORY, EMBRACE MODERN LIVING
Welcome to Pingelly, Western Australia, just 147 kilometers southeast of Perth Airport, this charming wheatbelt town offers a thriving community mixed with a captivating blend of history and progressive appeal having been recently crowned the regional WA Tidiest Towns Award Winner (2023).
Nestled in the heart of this vibrant Township is the iconic 'Elsinore' cottage. A timeless, brick and iron home, dating back to 1910, exuding character and elegance. Set upon a generous 2,064 sqm block within town limits. Set behind sweeping verandahs that embrace three sides of the home and a perched at the end of a stately front pathway, 'Elsinore' welcomes you with open arms.
Step through the grand entrance into a Victorian hall adorned with high, pressed-tin ceilings. The hall leads past the doorways to the master bedroom and bedroom 2. Each are generously sized, providing a quiet place for rest and relaxation. Bedroom 2 boasts a shared feature fireplace inset into the wall that backs onto bedroom 3, offering an old-world highlight to these sleeping chambers that provide a welcome respite at the end of each day.
Continue into the formal lounge and sitting room, where you'll discover bedroom 3 to the right. Offering comfort and tranquillity, bedroom 3 is generously sized and ideally positioned to remain cool as a cucumber in summer surrounded by a verandah, providing shade from the east. Step back into the formal lounge to embrace the elegance of yesteryear whilst divining your own "Downtown Abbey heiress" as you envision yourself as the host of parlour tea gatherings in this cherished space.
Modernity seamlessly intertwines with tradition in the rear extension, revealing a sunlit kitchen, dining and raised family area designed for shared moments and cherished memories. Here a woodfire heater and reverse cycle air conditioner maintains a comfortable climate all year long. (However, all-in-all throughout the home, there are 3 reverse cycle air conditioners.) With the kitchen designed around all generations cooking and gathering to mark precious moments in time, this is where Elsinore really proves her worth as not just a history bearing showstopper, but also a functional and flowing, thoughtfully designed home to raise or retire your family into. Featuring a butler's pantry and stow away storage with fresh appliances and clever design this space ensures functionality for generations to come.
Adjacent to the kitchen, a well-appointed home office awaits. It's well considered design ensures the space is easily accessible with a built-in desk and shelving providing a sanctuary for those who work from home or those seeking a quiet space for their craft/creative projects. Resting off the family room is a cosy single bedroom which could also be utilised as an additional storage space, a versatile addition dependent upon your family's needs.
The family room then leads to a private utility and bathroom with accessible showering facilities, separate toilet and washroom. It is quietly situated in a walkthrough linen store leading outside to a separate laundry with all the storage and design ease needed to make daily chores just that bit easier.
Step outside to discover an impressive gabled alfresco entertaining area, perfect for year-round enjoyment. A double carport offers protection for up two 4WD vehicles, while the expansive backyard, complete with a 6m x 6m powered workshop, a new 11m x 6m workshop with plumbing available for a toilet and basin, a garden shed, and a woodshed, invites a sense of adventure and creativity.
Newly reticulated lawns and gardens add to the property's allure, while secure fencing and rear access ensure peace of mind. Completing this idyllic picture is a charming cubby house, promising endless adventures for the young at heart. The expansive, structured and well curated backyard delivers everything any tradie, hobby, homesteader or mechanical enthusiast could hope to uncover.
Experience the best of both worlds at 'Elsinore' – where history meets modern comfort, and every corner is infused with warmth and hospitality. Embrace the essence of country living in this quintessential Pingelly retreat.
For more information and inspection times contact:
Agent: Josh Brockhurst
Mobile: 0410 490 198
PROPERTY INFORMATION
Block Size: 2064sqm
Zoning: Mixed Use
Build Year: 1910
Dwelling Type: House
Floor Plan: Not Available
INFORMATION DISCLAIMER: This document has been prepared for advertising and marketing purposes only. It is believed to be reliable and accurate, but clients must make their own independent enquiries and must rely on their own personal judgement about the information included in this document. Century 21 Team Brockhurst provides this information without any express or implied warranty as to its accuracy or currency.
Property features
-
Carports 2
Property snapshot by reiwa.com
This property at 36 Pitt Street, Pingelly is a four bedroom, one bathroom house listed for sale by Josh Brockhurst at Century 21 Team Brockhurst.
For more information about Pingelly, including sales data, facts, growth rates, nearby transport and nearby shops, please view our Pingelly profile page.
If you would like to get in touch with Josh Brockhurst regarding 36 Pitt Street, Pingelly, please call 0410 490 198 or contact the agent via email.
Ready to progress?
Organise your LPG gas cylinder
Sign up & order![]()
Track this property
Track propertyNearby schools
Pingelly overview
Are you interested in buying, renting or investing in Pingelly? Here at REIWA, we recognise that choosing the right suburb is not an easy choice.
To provide an understanding of the kind of lifestyle Pingelly offers, we've collated all the relevant market information, key facts, demographics and statistics to help you make a confident and informed decision.
Our interactive map allows you to delve deeper into this suburb and locate points of interest like transport, schools and amenities.





