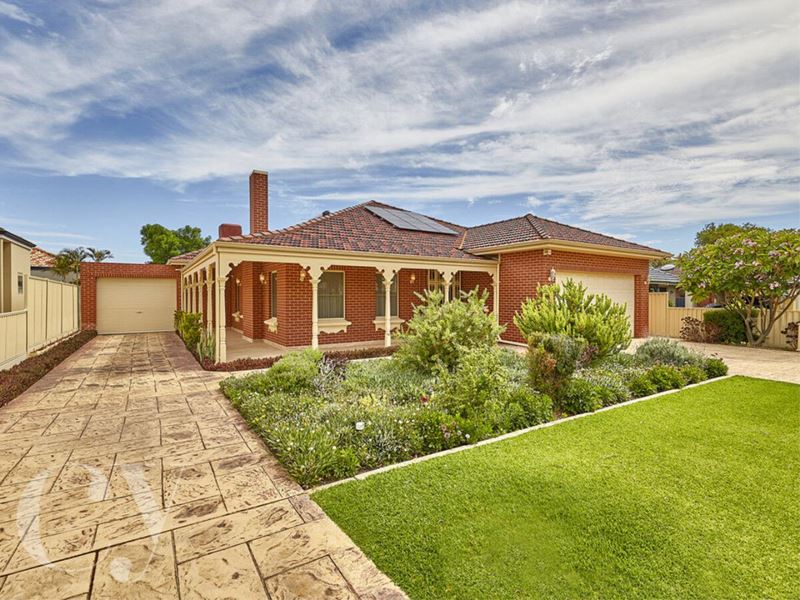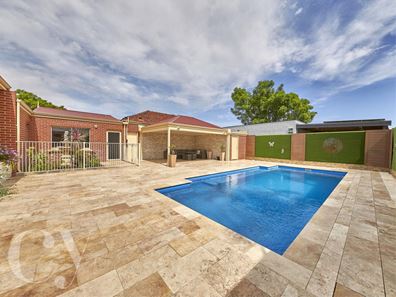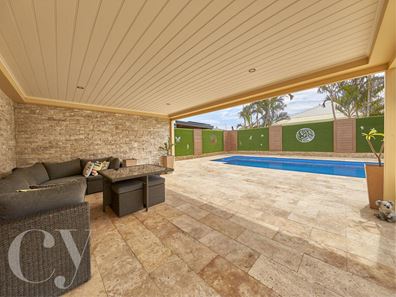TIMELESS FEDERATION STYLE | FIT FOR FAMILY LIVING
4 BED, 2 BATH, STUDY, POOL, WORKSHOP, AMPLE CAR PARKING
Private viewings available, by appointment.
Charming heritage touches, sweeping verandahs, classic sash windows and ornate ceiling details bring timeless elegance to this modern riverside home. Generous living areas extend to a spectacular alfresco entertaining & pool zone, while a huge workshop, ample parking and a carefully considered floorplan accommodate every stage of family life.
Odes to a bygone era occupy the front of the home where a formal lounge and dining are offset by a feature look fireplace and crystal chandeliers, while classic white picture rails, stunning archway features and lavish window drapes lend a rich and sumptuous mood to the dramatic entry statement.
Nearby, a luxurious master suite adopts similar country-manor style, with timber laminate floors, an enormous double vanity ensuite & jet tub, along with a generous walk-in robe/dressing room complete this private adult retreat.
A large study, fitted with two workstations and loads of quality built-in timber look furniture, separates the master suite from the secondary bedrooms suitably located at the rear of the home - each with ample built-in robes and access to a large central bathroom and tub.
The perfect synergy of modern style and subtle period cues theme the light-filled living zones that occupy the rear floorplan.
Loads of traditional timber look cabinetry, dual pantries and a central island bench sit alongside an oversized oven and 5-burner gas stovetop, offering ample space to dine and entertain with ease.
A gas fireplace draws the eye to the casual dining zone – while sliding doors reveal another level of alfresco living.
Intended for carefree poolside entertaining, the enclosed patio, furnished in rich cedar-lined ceilings and a modern kitchen, can be enjoyed in comfort around the seasons - with direct access to the pool and cabana, along with roller door access to the garage for ease of deliveries and party essentials.
The ultimate “man-cave” is deftly concealed from view yet offers abundant space as a professional workshop – complete with ample storage and room for a vehicle or boat via a handy roller door off the driveway.
Other features include ducted air-conditioning, solar panels, an additional storage shed, spacious laundry and powder-room, and fully reticulated easy-care gardens.
Nestled within one of Perth’s most enchanting riverside enclaves, this designer residence is just a short walk to the river foreshore, local cafes, a modern shopping centre and the local primary school, while an endless array of convenience options, leisure facilities and the bustling energy of Fremantle, are all very close by.
- Open plan living, kitchen & dining, built-in wall cabinetry
- Ceramic stone-effect floor tiles throughout; timber look laminate floors in bedrooms
- Heritage-style cornicing, ceiling roses, picture rails & air vents
- Antique & chandelier-style pendant lights
- Leadlight framed front door
- Formal dining & lounge with charming wall arch entrance ways
- Grand kitchen, central island bench, traditional timber look cabinetry, 5-burner stove & extra-large oven
- Generous games room
- Lavish master suite & double vanity ensuite + jet tub, generous walk-in robe/dressing room
- Enormous workshop (accommodates vehicle/s), built-in storage & shed
- Spectacular enclosed patio area, kitchen, cedar lined ceiling, downlighting
- Dual work-station study + built-in timber look furniture
- Powder room
- Secondary bathroom with tub
- Generous built-in robes in secondary bedrooms
- Below-ground swimming pool & pool house/cabana
- Solar panels
- Ducted air-conditioning
- Alarm system and 7 cameras with monitor
- Video intercom entrance
- Continuous concrete driveway – extending to (secure) rear garden
- Single roller door with rear driveway access
- Double automatic garage (front)
- Lush easy-care gardens – fully reticulated via 3-phase bore
- 2-minute walk to Little Stove café
- 15-walk to the Swan River & Blackwall Reach Reserve
- 10-minute walk to Coles Melville
- 20-minute walk to East Fremantle Yacht Club
- 20-minute walk to Attadale Primary School
- 3-minute drive to Point Walter Golf Course
- 4-minute drive to Santa Maria College
- 4-minute drive to Fresh Provisions & Woolworths Palmyra
- 10-minute drive to Fremantle Train Station & Fishing Boat Harbour
- 15-minute drive to Bather’s Beach
- Regular bus service via Preston Point Road
Council Rates: Approx $3,553 per annum
Water Rates: Approx $1,909 per annum
Disclaimer:
The particulars of this listing have been prepared for advertising and marketing purposes only. We have made every effort to ensure the information is reliable and accurate, however, clients must carry out their own independent due diligence to ensure the information provided is correct and meets their expectations.
Property features
-
Below ground pool
-
Garages 5
-
Study
Property snapshot by reiwa.com
This property at 36 Pembroke Street, Bicton is a four bedroom, two bathroom house sold by Jesse Gough at Caporn Young Estate Agents Pty Ltd on 03 May 2024.
Looking to buy a similar property in the area? View other four bedroom properties for sale in Bicton or see other recently sold properties in Bicton.
Cost breakdown
-
Council rates: $3,553 / year
-
Water rates: $1,909 / year
Nearby schools
Bicton overview
Are you interested in buying, renting or investing in Bicton? Here at REIWA, we recognise that choosing the right suburb is not an easy choice.
To provide an understanding of the kind of lifestyle Bicton offers, we've collated all the relevant market information, key facts, demographics and statistics to help you make a confident and informed decision.
Our interactive map allows you to delve deeper into this suburb and locate points of interest like transport, schools and amenities. You can also see median and current sales prices for houses and units, as well as sales activity and growth rates.





