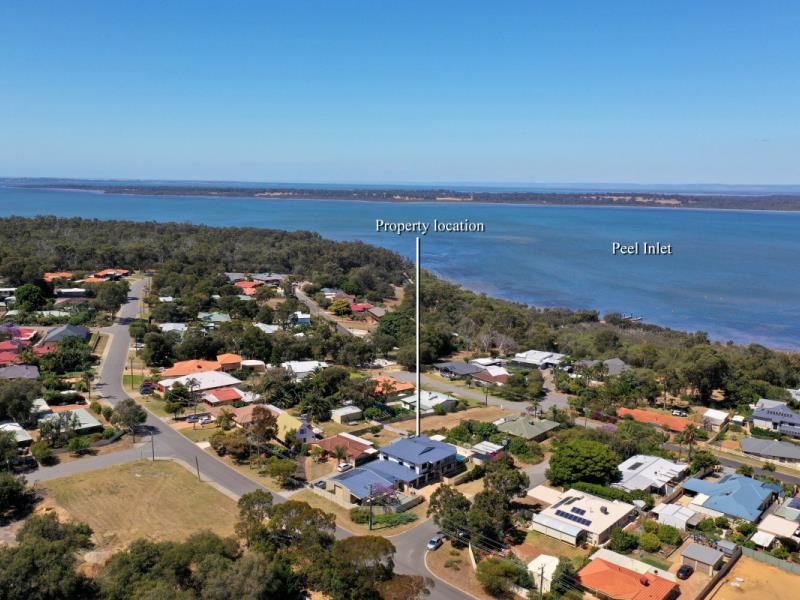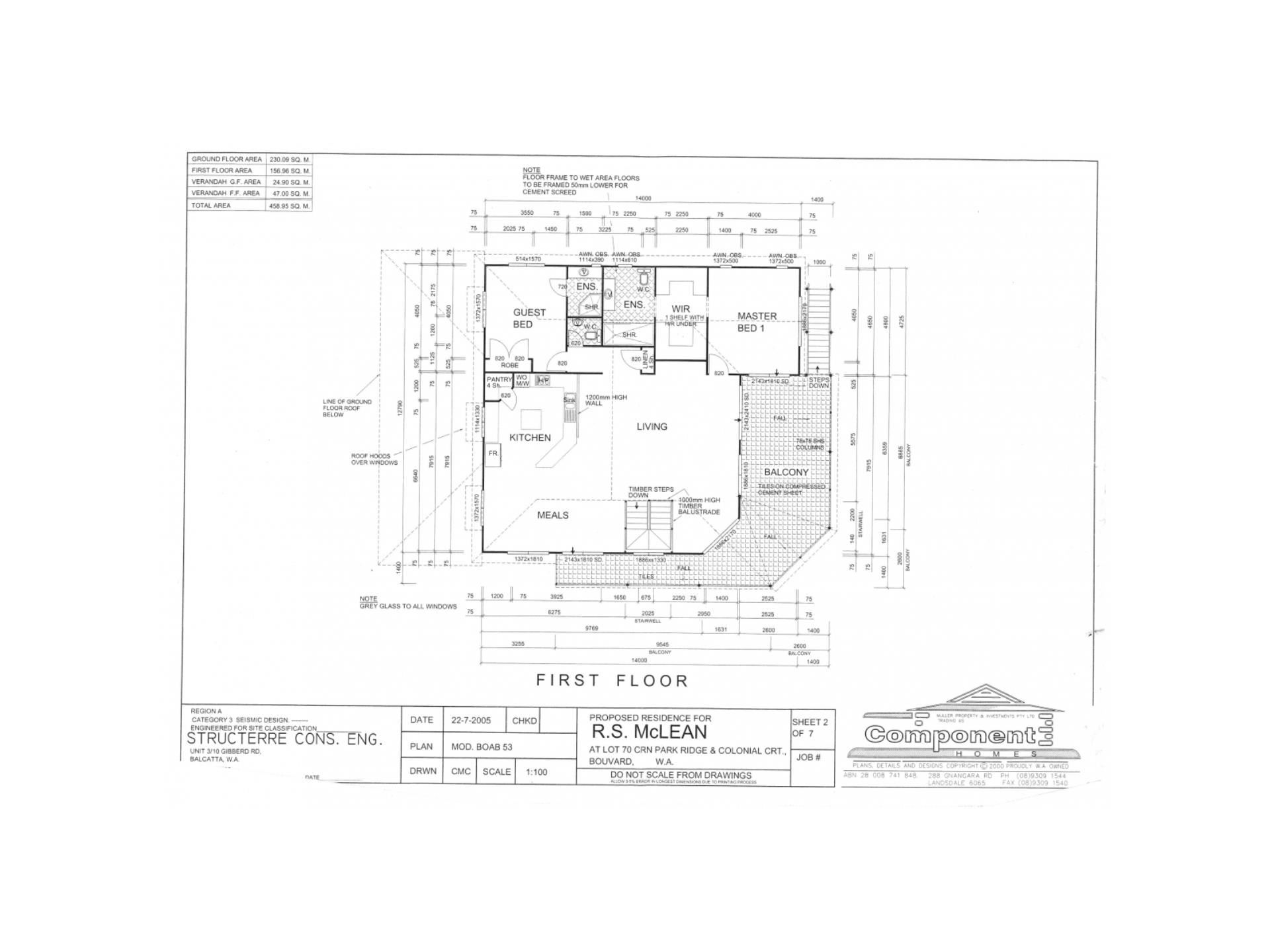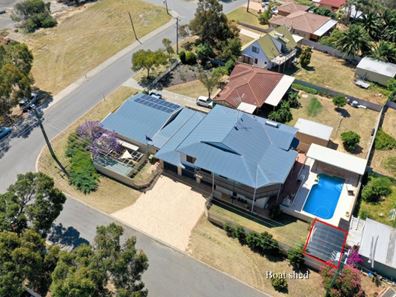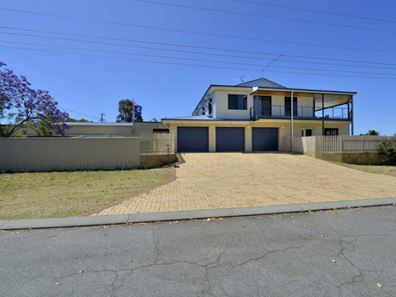FUN FOR THE WHOLE FAMILY + VIEWS
Sandy Martin is proud to present this incredible home located in Bouvard, that has everything for him and her. The property consists of 6 bedrooms, 3 bathrooms, 2 powder rooms, extra-large, high ceiling triple garage with storage, huge 3 phased powered 10m x 8m Shed with 10 x 4.5m Boat or Caravan port, swimming pool, small boat shed, pizza oven and to top it all off an incredible view.
This is an outstanding opportunity to own a family or getaway home just minutes from the estuary. Bouvard is located just south of Mandurah, situated within minutes of the Historic thrombolites, Cape Bouvard Winery, the ocean, Harvey Estuary, and the Yalgorup National Park. It is also close to great schools, shops, golf course, and marina, so If you are looking for a serendipity lifestyle then this property is for you.
A striking double storey home large enough to share with friends or intimate enough to enjoy those breath-taking views all year round.
The home sits on a spacious 900m2 corner lot and is perfectly suited as a holiday rental, large family holiday home or multi-generational home as it features six large bedrooms, three well equipped bathrooms and huge laundry.
The ground floor boasts four big bedrooms with built in robes, fans, reverse cycle split systems, as well as a games room with sliding door access to the rear entertaining area. On this level there is a massive laundry and main bathroom, powder room and a huge triple garage with plenty of storage with direct access into the home. In fact, everything about this home is big.
The upper level invites you into an open plan spacious living area. Dine in or out on the large balcony with beautiful views overlooking the Harvey estuary and scarp.
The first floor also has a very large Master Suite with timber bamboo flooring, his and hers walk in robe, full ensuite and private access to the stunning timber lined balcony which overlooks the impressive views and pool area. The second bedroom is a queen-sized room with private ensuite and separate powder room. The bamboo wood flooring flows throughout the top floor of the living areas, the large kitchen feature stone benchtops, island bench, abundance of cupboards & drawers, quality s/s appliances, walk in pantry and overlooks the expansive dining and family rooms again all with views and direct access to the balcony. The first floor has reverse cycle air-condition, keeping the home at perfect temperature all year round. Truly, the main attraction of this gorgeous home is the giant timber lined balcony deck, with an external staircase and enough room for the whole family to comfortably sit out on it and enjoy dinner and the view whilst watching the children play in the large below ground pool.
Moving outside from the laundry, you have direct access to the shed where there is plenty of space to store the toys in the 10m x 8m powered workshop with additional toilet and shower, off the side is a 10m x 4.5m lean to that will house your boat or caravan. Moving around the home you will also find your very own chook pen. On the other side of the home is the huge below ground pool, large freestanding timber lined feature pergola, pizza oven this area is ideal for entertaining for the whole family to enjoy on those hot summer nights.
Additional Features;
• 3 phase Mitsubishi 15kw reverse cycle air conditioner
• 4 x Fujitsu Split air conditioners
• Quality Bamboo Flooring to upper level
• High Ceilings and skirting boards
• Solar Panels
• Bore
• Pizza Oven
• 80sqm 3 phase powered shed
• 45sqm under cover parking for boat of van
• Additional secure parking for small boat
• Triple extra high and length garage
• Underground pool
• Storage HWS
There is simply so much to this home it is a must see, please contact Sandy Martin 0427 089 000 to view.
Disclaimer:
This information is provided for general information purposes only and is based on information provided by the Seller and may be subject to change. No warranty or representation is made as to its accuracy and interested parties should place no reliance on it and should make their own independent enquiries.
Property features
-
Below ground pool
-
Air conditioned
-
Garages 3
-
Floor area 387m2
Property snapshot by reiwa.com
This property at 36 Park Ridge Drive, Bouvard is a six bedroom, three bathroom house sold by Sandy Martin at The Agency on 19 Jul 2020.
Looking to buy a similar property in the area? View other six bedroom properties for sale in Bouvard or see other recently sold properties in Bouvard.
Cost breakdown
-
Council rates: $2,200 / year
-
Water rates: $257 / year
Nearby schools
Bouvard overview
Are you interested in buying, renting or investing in Bouvard? Here at REIWA, we recognise that choosing the right suburb is not an easy choice.
To provide an understanding of the kind of lifestyle Bouvard offers, we've collated all the relevant market information, key facts, demographics and statistics to help you make a confident and informed decision.
Our interactive map allows you to delve deeper into this suburb and locate points of interest like transport, schools and amenities.





