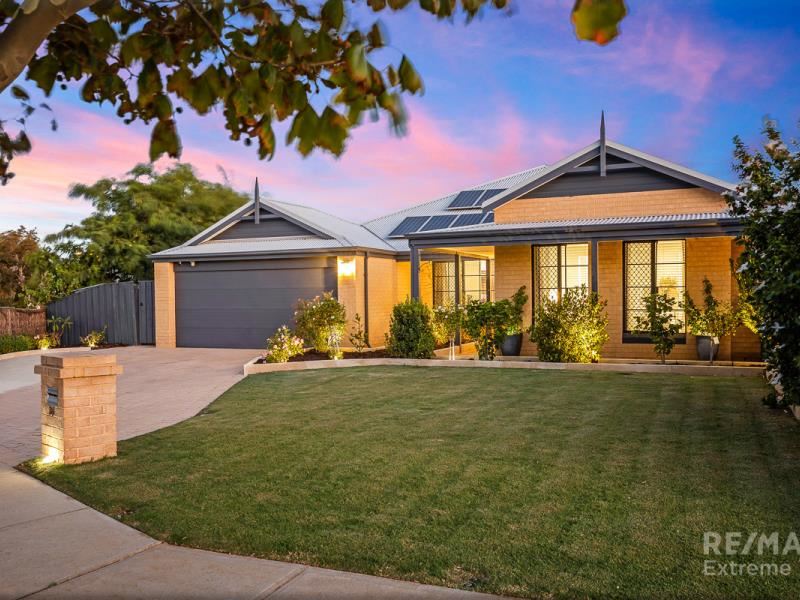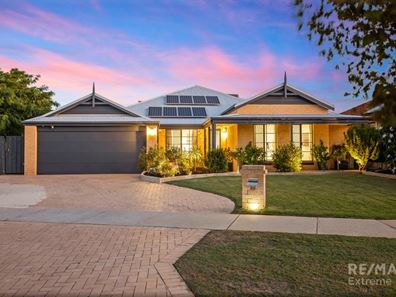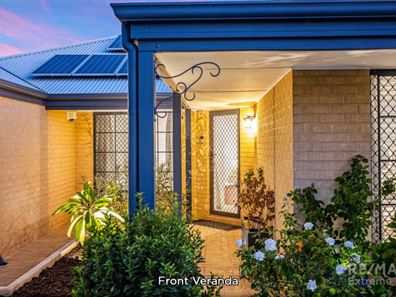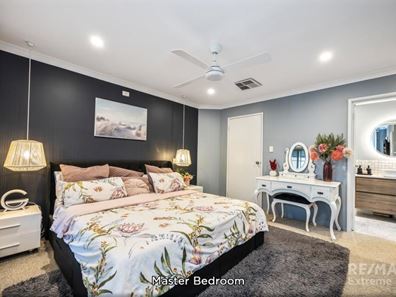UNDER OFFER** UNDER OFFER** UNDER OFFER**
This immaculately presented family home is new to the market and will surely get the attention it deserves! Proudly perched in one of suburbs most sought-after pockets within a short walk to everything that Butler has to offer, this spacious “homely home” will suit the family who want space, style, and functionality all under one roof! With an awesome outdoor entertainment area and enchanted private garden, this home is sure to get your pulse racing! Don’t miss out again as this home is going to sell in a heartbeat! CALL NOW for more details!
If you’re looking for a premium location it doesn’t get much better than this! Conveniently located on a quiet street in the highly sought after ‘Seahaven’ estate within walking distance to local primary schools, Brighton café strip, and Brampton Lake. Surrounded by quality homes & friendly neighbours, there is even a peaceful park located right opposite where the children can run around, or for you to sit, relax and enjoy the serenity on your doorstep. With the Butler train station, Brighton Central shopping precinct and the recently opened freeway access point making inner city commutes a breeze!
Perched on a generous 636sqm corner block, the front elevation of the home is instantly appealing to the eye and boasts an abundance of vibrant colours with mature plants, leafy trees and spongy green lawns that greet you on arrival. With a secure double garage and an extended driveway, you have additional space to park boats, caravans, and work vehicles so the whole family is catered for!
As you enter this stunning home you will be wowed by the stylish décor and a warm & inviting homely feel throughout. Nicely secluded at the front of the property, the master bedroom is large in proportion and looks out to the veranda & beautiful garden views. Complete with a large walk-in robe, sumptuous carpets, and quality window treatments, it is a peaceful haven for relaxation and comfort! Featuring stylish pendant lighting, ceiling fan and stylish decor, it is the perfect space to unwind at the end of a long hard day! Adjoining the master is an enclosed ensuite complete with a spacious shower, stone benchtops, mosaic tiles, and upgraded fixtures & fittings. The three minor bedrooms are all doubles and have all been finished with quality carpets and ceiling fans.
One of the true selling points to this beautiful home is the generous layout and masses of internal living space for you to enjoy! When it comes to chilling out simply head to the formal lounge where you can sit back and put your feet up and watch your favourite TV shows or read a book. The open plan living and dining is the hub of the home and provides the perfect place for meals and quality family time. For the movie buff out there…the enclosed theatre room is the place to be, however if you are looking for a fifth bedroom or children’s activity room then look no further as this room is colossal in size.
Central to the home is the chef’s kitchen area that looks out to the gorgeous alfresco & gardens. Features include stainless-steel appliances, dishwasher, double fridge recess, breakfast bar. The shopper’s entry is handy when bringing in the groceries, and the design of this area ensures that meal preparation still allows you to engage with family and guests and be part of the enjoyment! Adjacent to the kitchen, the dining and living space seamlessly flows, and has been finished to create an inviting space for family nights together.
For those that crave the great outdoors, the extended alfresco area is stunning and at night it really comes alive! With a built-in BBQ area, it is large enough for hosting events and special family occasions throughout those warm summer months. Near the outdoor seating area lies a sunken deck - an ideal space for cozy chats and unwinding with a glass of wine. Surrounded by mature trees, pristine landscaping, and ambient lighting, listen to the bird’s chatter while you sit and admire your surroundings in peace! Secluded and tranquil, ample grassy areas cater for children and pets, alongside hidden corners and nooks, this garden is something truly enchanting!
EXTRAS INCLUDE: Double remote garage + side access, separate laundry + linen, ducted evaporative air-con, 8x solar panels, ceiling fans, security doors + screens, additional TV and data points, 3x TV brackets, gas bayonet, built-in BBQ, reticulation, rainwater tank, and garden shed and so much more!
Property features
-
Garages 2
-
Floor area 188m2
Property snapshot by reiwa.com
This property at 36 Haslingfield Way, Butler is a four bedroom, two bathroom house sold by Phil Wiltshire at RE/MAX Extreme on 25 Mar 2024.
Looking to buy a similar property in the area? View other four bedroom properties for sale in Butler or see other recently sold properties in Butler.
Nearby schools
Butler overview
Are you interested in buying, renting or investing in Butler? Here at REIWA, we recognise that choosing the right suburb is not an easy choice.
To provide an understanding of the kind of lifestyle Butler offers, we've collated all the relevant market information, key facts, demographics and statistics to help you make a confident and informed decision.
Our interactive map allows you to delve deeper into this suburb and locate points of interest like transport, schools and amenities. You can also see median and current sales prices for houses and units, as well as sales activity and growth rates.





