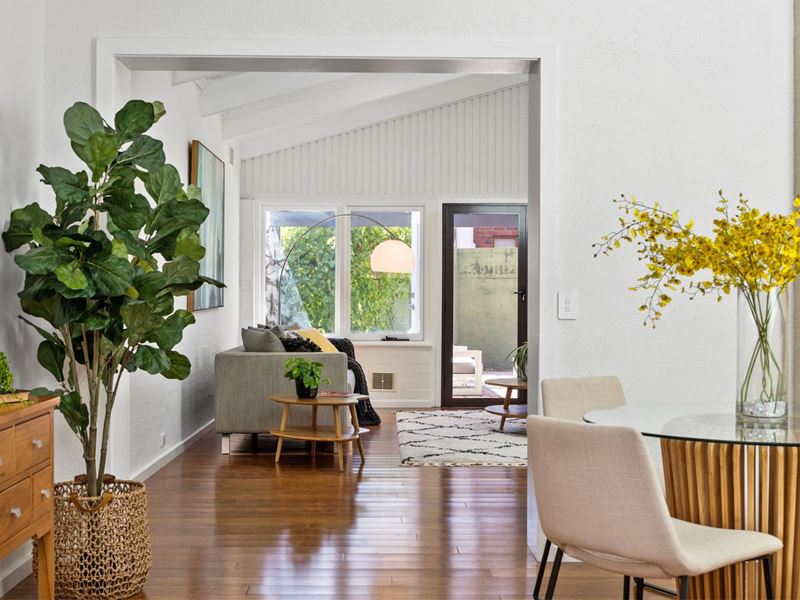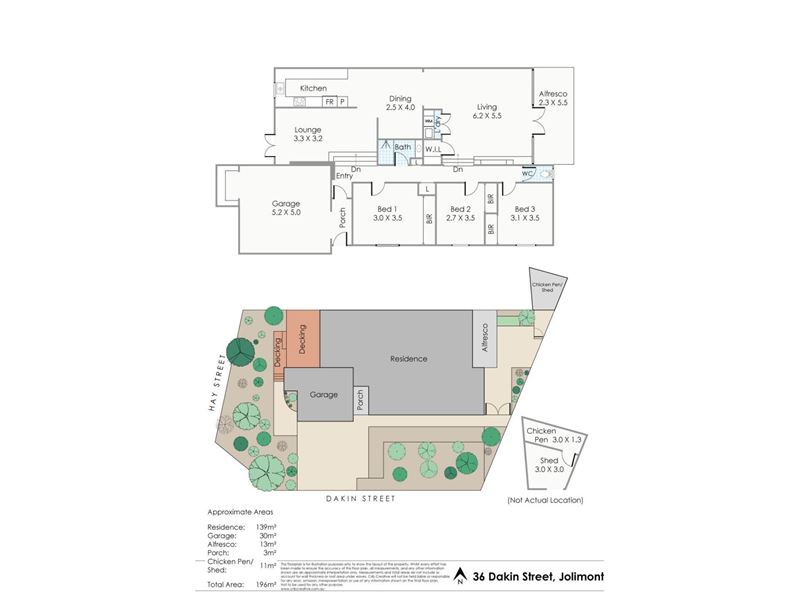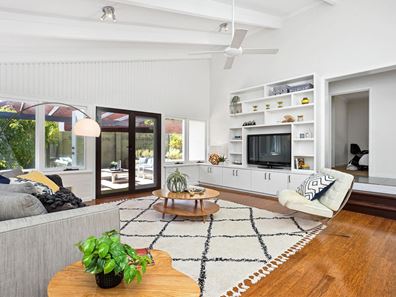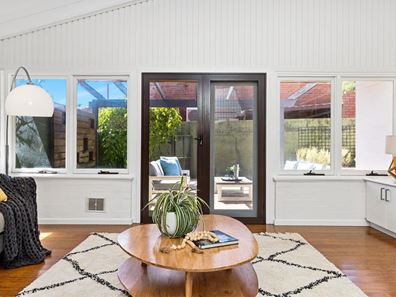SOLD!
Fresh, light and bright – flexible spaces with options abound.
Subtly understated beyond its delightful corner street frontage is this light-filled 3 bedroom, 1 bathroom home that is far more spacious than it first seems. Wake up to a splendid leafy aspect from windows in the bedrooms, whilst enjoying privacy and quiet, despite what is a commanding, yet convenient, position. It really is quite perfect for those wanting two separate living areas and seeking to settle close to all of those everyday amenities. This one really is a gem of a find!
PLEASE NOTE - in line with state government restrictions a maximum of 10 people (including children) are permissible inside homes at any one time. During home opens delays are therefore expected to occur. Please allow additional time for your attendance. To expediate any waiting time, if it is possible, we recommend only the decision makers on the purchase attend the viewing, thus reducing the numbers of people in the home.
ACCOMMODATION
3 bedrooms
1 bathroom
Sunken lounge room
Large family room
Dining area
Renovated kitchen
European style laundry
1 WC
FEATURES
Freshly painted and ready to move into right away
Sunken lounge room with high raked ceilings and split system air conditioning
Dining area with stylish light fittings and feature skylight, off the lounge
Impressively renovated and modern kitchen with sparkling stone bench tops, tiled splashback, high raked ceilings, soft closing drawers, double sink, integrated range hood and dishwasher. Quality Miele five burner gas cooktop and oven
A huge family room off the dining area, complete with gas bayonet, ceiling fan, high raked ceilings, skylight window to let even more natural light filter in, stylish light fittings and a cleverly concealed double door European style laundry
Additional built in television cabinet, shelving, and storage to the family room / second living area
Large master bedroom with full height built in wardrobes, a ceiling fan and stylish bedside pendant light fittings
Spacious and carpeted second and third bedrooms with built in robes and extra storage options
Quality revamped bathroom with a huge rain shower, plus a stone vanity and its own feature skylight
Separate WC
Double linen press
Broom cupboard
Extra elevated built-in storage, high up above the entry into the home
Bamboo floorboards
Feature ceiling cornices and skirting boards
OUTSIDE FEATURES
Double doors from the sunken lounge, out to a lovely northwest facing side deck for sitting and quiet contemplation, hidden behind private and leafy gardens
A separate set of double doors extends entertaining from the spacious family room out to a tranquil backyard setting with an alfresco and open pergola for outdoor entertaining, preceding a pleasant courtyard extension where a low maintenance garden meets a chicken coop and an easy care strip of artificial lawn – great for your furry friends to make their own
Double side access gates for getting that wheelbarrow in and out of the backyard with relative ease
Gated portico entrance to the house
PARKING
Secure remote controlled double lock-up carport with a side storage area, plus some shelving
LOCATION
With Hay Street just around the corner, access into Subiaco – and eventually our vibrant Perth CBD – is rather seamless. Lush local parklands can be found only metres away from your front doorstep, as can the likes of Daglish Train Station, Lords Recreation Centre, Jolimont Primary School, cafes, restaurants and a myriad of shopping options. Shenton College is also nearby, as are magnificent community sporting facilities, our pristine Western Australian coastline and so much more. The word “convenient” really is an understatement, here!
SCHOOL CATCHMENTS
Jolimont Primary School
Shenton College
TITLE DETAILS
Lot 1 on Strata Plan 3392
Volume 1644 Folio 879
STRATA AREA
158 sq. metres
OUTGOINGS
City of Subiaco: $2,081.03 / annum 21/22
Water Corporation: $1,365.72 / annum 21/22
No Strata Levies
Since Saturday, 5 December 2020, all real estate agents and property managers are obligated to maintain a record of all attendees at home opens to be used for contact tracing purposes. Details must be taken from every attendee over the age of 16.
For more information, click here: https://www.wa.gov.au/organisation/covid-communications/covid-19-coronavirus-safewa
Property features
-
Garages 2
Property snapshot by reiwa.com
This property at 36 Dakin Street, Jolimont is a three bedroom, one bathroom house sold by Chelsea Lansdown and Clare Nation at The Property Exchange on 05 Mar 2022.
Looking to buy a similar property in the area? View other three bedroom properties for sale in Jolimont or see other recently sold properties in Jolimont.
Nearby schools
Jolimont overview
Jolimont is a small mixed-use suburb with residential and recreational areas just four kilometres from Perth City. Part of the Town of Cambridge and the City of Subiaco, Jolimont shares close proximity to the suburb of Wembley and is bound by the Mitchell Freeway and Lake Monger in the east.
Life in Jolimont
Jolimont's 700 square metre land area is dominated predominantly by parks and sporting facilities like the Matthews Netball Centre and Pat Goodridge Hockey Centre. There is a local primary school in the suburb, Jolimont Primary School, as well as several more close by in surrounding areas.






