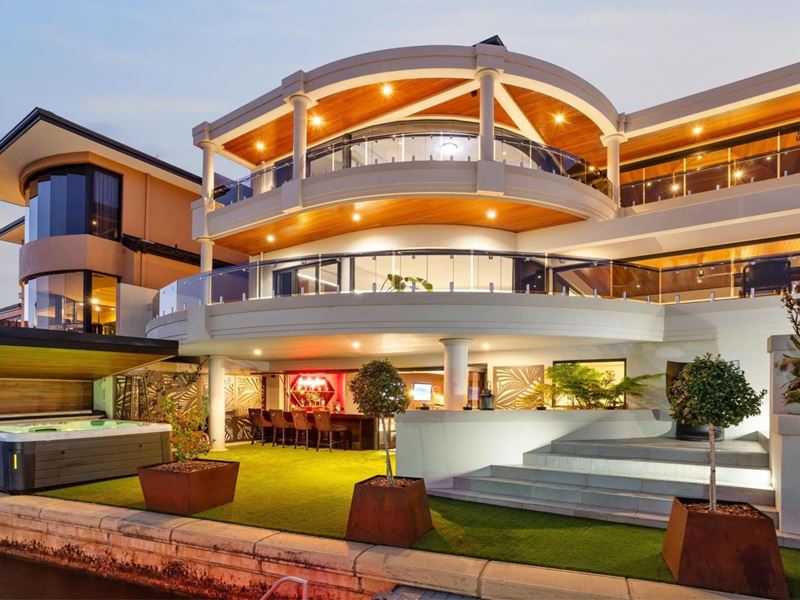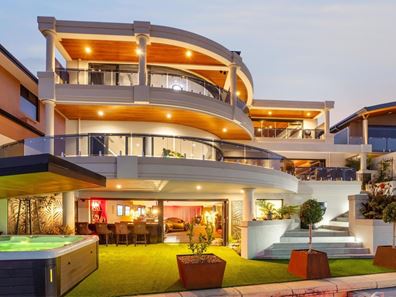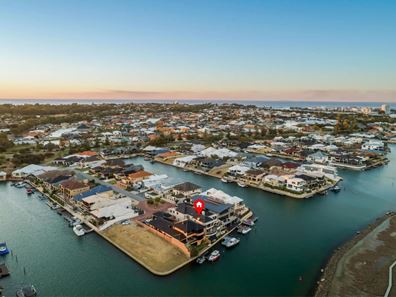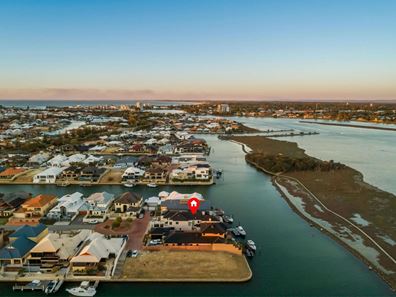36 Brindabella Crescent, Halls Head WA 6210
-
4 Bedrooms
-
4 Bathrooms
-
4 Cars
-
Landsize 743m2
36 BRINDABELLA CRESCENT: A MASTERPIECE REBORN!
EXPERIENCE UNPARALLELED WATERFRONT LIVING…LOCATION, SIZE AND LIFESTYLE!
This iconic property has undergone an extraordinary transformation over the past eighteen months, emerging as one of Mandurah's most desirable lifestyle offerings. Prepare to be captivated by its superior craftsmanship, generous size and spectacular location!
Southeast-facing, 36 Brindabella Crescent is a private sanctuary providing a relaxed, luxurious lifestyle and an unparalleled entertainment experience! Spanning 1500sqm across three levels, it is meticulously designed to the highest specifications with pure enjoyment in mind. Opulent entertainment spaces are a defining feature; you'll find numerous indoor and outdoor areas, each boasting breathtaking 180-degree views.
Situated in the prestigious Leeward Estate, within Stage 6 of the Port Mandurah Canals, the residence enjoys a prime position with uninterrupted views over the estuary, stretching across the boardwalk and adjacent nature reserve, with birdlife in abundance. This section of the canal is highly sought-after for bigger allotment sizes, spacious outdoor areas, direct ocean access for larger vessels, and improved water quality.
Another standout feature is the integration of advanced technology throughout – a marvel that must be seen to be fully appreciated! The commercial-grade automation system enables control of almost every aspect of this property including lighting, sound, climate, window treatments, communication, and security; all remotely accessible.
Throughout the residence, there are notable luxurious architectural details, including recessed 'coffered' ceilings, spectacular light fixtures and superior-quality soft furnishings. The flooring is a tasteful blend of polished porcelain tiles and plush carpets, enhancing both style and comfort.
Other outstanding features that set this property apart include:
• Impressive Entryway: A grand entrance hall with a striking blackbutt timber staircase and a six-person lift providing access to all levels.
• Expansive Master Suite: Wake up to a breathtaking panorama of the estuary (and its resident dolphins) with floor-to-ceiling custom-built curved glass windows providing stunning 180-degree views over the estuary.
• Ultimate 'Man Cave'/Entertainment Hub: On the canal level, seeing is believing with this “next-level” entertainment area that spans 270sqm! This opulent space opens onto the jetty and spa area, divided by the brand-new ‘Lamborghini Bar’. You can dance the night away with the recent installation of a $100,000 commercial audio and visual system.
• Outdoor Oasis: Enjoy a spacious 16-metre canal frontage with a 7.5-metre powered jetty, featuring water and feature strip lighting, along with two skids for convenient jet ski parking.
• Spectacular Wine Tasting Room and Cellar: Visible from both the indoor and outdoor living areas, the cellar boasts a storage capacity for 342 bottles.
• Sumptuous Theatre Room: Indulge in the fully refurbished theatre room ($90,000 upgrade) with a built-in bar, luxury carpet and state-of-the-art cinema equipment including a projection screen, anamorphic screen and surround sound system.
• Private Pool Paradise: Relax in the secluded below-ground pool, partially undercover with cedar-lined ceilings and walls that feature commissioned artwork – a wonderful sea-themed mural by artist Kathy Elizabeth. Plus, enjoy the serenity of a stunning dry stone water feature that has recently undergone substantial repairs.
• Expansive Alfresco and Balconies: A massive alfresco area with stone flooring and a fully equipped outdoor kitchen. And there are more opportunities to enjoy breathtaking views from two spacious curved balconies adorned with cedar-lined ceilings.
Let's explore the layout, one level at a time...
Ground Floor:-
• Secure gated portico with cedar-lined ceilings.
• Entrance hall with double feature doors and views through the centre of the home.
• Stunning king-sized guest bedroom suite overlooking the pool area. It has a large walk-in robe and stackable glass windows opening through to the huge luxurious ensuite bathroom with a double vanity, shower, and a large, raised bath.
• Huge family room/living area with a dry stone feature wall, TV recess, gas fireplace, and curved floor-to-ceiling glass windows and doors leading onto the balcony.
• A stunning newly completed dream kitchen, with a curved breakfast bar, copper skirtings, marble benchtops with under-bench strip lighting, a mixture of lacquered and Tasmanian oak cupboards and drawers, a large walk-in pantry, filtered boiling/chilled/sparkling water on tap, premium quality Smeg appliances including fully integrated double fridge/freezer, 900 wide oven with induction hotplate and dishwasher.
• Elegant formal dining room overlooking the pool area.
• Glass wine tasting room/cellar.
• Guest bathroom with shower, vanity, and separate toilet.
• Well-equipped laundry with ironing caddy.
• Large alfresco area with cedar-lined ceilings, stone flooring, fully equipped outdoor kitchen with BBQ, fridges, dishwasher, and plate warmer, with direct entry onto the balcony through frameless glass stacker doors.
Top Floor:-
• Spectacular master suite with a huge fully fitted walk-in robe, and a luxurious open ensuite bathroom with a double vanity, shower, raised spa bath, and separate toilet.
• Two king-sized bedroom suites with large walk-in-robes.
• Large bathroom with double vanity, large shower, bath and powder room.
• Spacious home office, or fifth King-size bedroom, with coffered ceilings.
• Theatre room with a bar which opens directly into another large
living room with feature timber lined ceiling recess, stone flooring, built-in gas fireplace and frameless glass stacker doors opening onto the balcony and estuary views.
• Laundry chute.
• Powder room.
• 5 kilowatt, 51 panel solar system.
Basement/Canal Level:-
• Large double garage with vehicle access through to the entertainment level.
• Large storeroom/fish cleaning area with double sink, ample under-bench cupboards, and a separate toilet located at the rear, near the jetty, for easy access.
• The Ultimate Entertainment Area includes a premium wall-mounted TV, feature gas fireplace, and handmade fitted Indian rug.
• Huge open plan area for entertaining – big enough to host a wedding or a space to park your special toys! This room features five wall-mounted Blue Stream TVs.
• Commercial-grade sound system.
• Glass stacker doors opening to the outdoor area, jetty and spa.
• Brand new indoor/outdoor bar with pendant lighting, granite benchtops, glass splashbacks, glass display cabinets, built-in wine rack, dishwasher, ice machine and large servery.
• Undercover six-person spa with feature water fountains overlooking the estuary.
Whether it’s taking the boat out for a spot of fishing, a leisurely cruise into town for dinner with friends, or simply indulging in a quiet glass of wine while admiring the beauty of the estuary, this is a rare opportunity to secure one of the most prestigious homes available on the Port Mandurah Canals. Elevate your lifestyle at 36 Brindabella Crescent – a haven of luxury and sophistication that exceeds expectations in every way.
Call Kim Koch on 0407 777 923 for your private inspection to view.
INFORMATION DISCLAIMER: This document has been prepared for advertising and marketing purposes only. It is believed to be reliable and accurate, but clients must make their own independent enquiries and must rely on their own personal judgement about the information included in this document.
Property features
-
Below ground pool
-
Air conditioned
-
Dishwasher
-
Garages 4
-
Toilets 5
-
Floor area 805m2
-
Outdoor entertaining
-
Built in wardrobes
-
Insulation
-
Balcony
-
Solar panels
-
Laundry
-
Study
-
Lounge
-
Entrance hall
-
Games
-
Inside spa
-
Kitchen
-
Outside spa
-
Theatre
Property snapshot by reiwa.com
This property at 36 Brindabella Crescent, Halls Head is a four bedroom, four bathroom house listed for sale by Kim Koch at Koch & Co.
For more information about Halls Head, including sales data, facts, growth rates, nearby transport and nearby shops, please view our Halls Head profile page.
If you would like to get in touch with Kim Koch regarding 36 Brindabella Crescent, Halls Head, please call 0407 777 923 or contact the agent via email.
Ready to progress?
![]()
Track this property
Track propertyNearby schools
Halls Head overview
Halls Head is a large residential suburb within the City of Mandurah. Established in the 1830s, it wasn't until the 1970s that the suburb was officially named and another decade still before significant development occurred. There are more than 13,000 people living within the Halls Head boundaries, which contain a number of canal estates.
Life in Halls Head
Halls Head is a diverse suburb with both residential and commercial uses and features a number of landmarks like Robert Point, Doddies Beach, Blue Bay, Polleys Hole and the Mandurah Country Club. The Halls Head district centre features a large shopping centre, as well as medical and ancillary facilities, while there are community facilities in the area like a sports stadium and recreation centre. Also in the suburb are four primary schools and a high school.
Halls Head quick stats
Contact the agent
Mortgage calculator
Your approximate repayments would be





