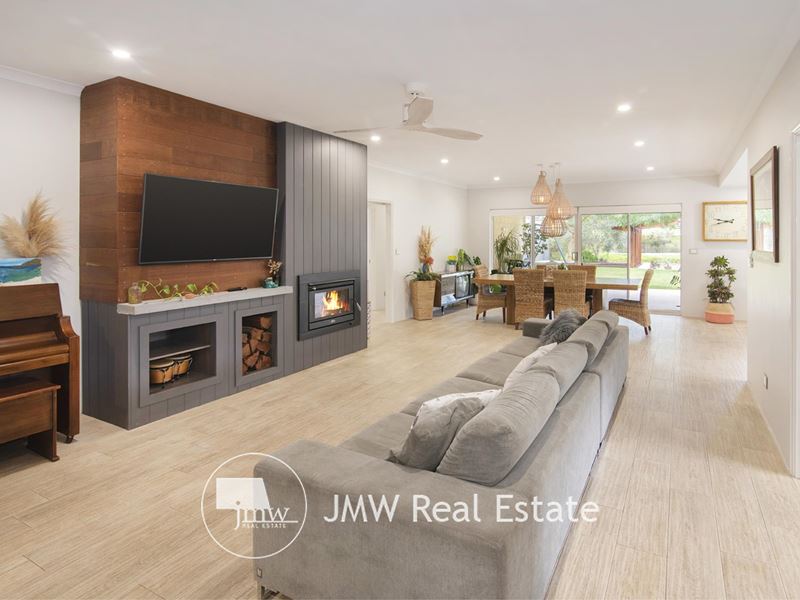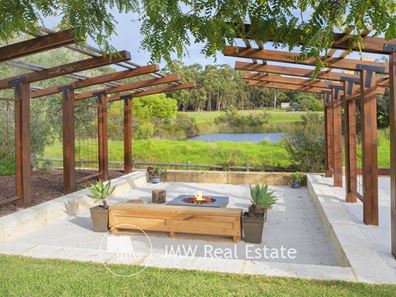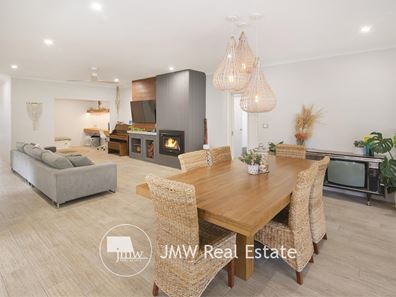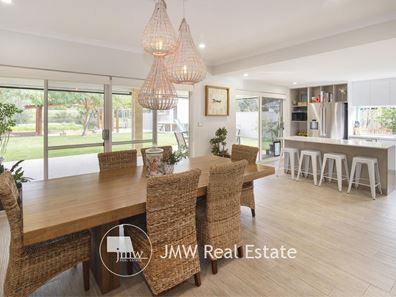INSPIRED FAMILY LIVING
Positioned in a family friendly street that plenty of locals call 'home'.
A close distance to town and local sporting facilities, this brilliantly set up property with all the dream items includes a spectacular family home that is spacious and practical, a large 1218 sqm lot, side access, a great shed, plenty of additional room for the kids outside and a stunning outlook over rural residential properties to the back.
A sprawling home on a single level with a striking open plan living area featuring raised ceilings, with an outlook through the oversized alfresco to the rear yard and beyond.
The house features a magnificent kitchen with an island benchtop, stone tops, double pantry and 900mm appliances, which opens directly onto the alfresco area.
The master suite includes a stunning en-suite with double shower, double vanity, separate WC and a walk-in robe. The minor three bedrooms are all a generous size, and include double built-in robes.
The main bathroom includes a separate bath, shower and vanity.
Opening to the main living area, the theatre room has vaulted ceilings and can be closed off by double doors. In addition, there is a private study and a kids activity room that also opens directly onto the main living area.
Externally, the house has established gardens and lawns, handy side access, a magnificent shed/man cave, large children's sand pit and cubby house and an impressive fire pit area looking over the rear property with a dam and calming paddocks, creating a relaxing feel to enjoy.
Additional features
• Flawlessly designed Home Group WA design built in 2016
• Huge open plan main living area
• Separate theatre, activity and study rooms
• 31-course ceiling to main living area
• Ceiling fans in all bedrooms, living area, theatre and alfresco
• Powered shed 6m x 4.5m (approximately)
• Rectangular block with street frontage, total of 1218sqm
• Side access suitable for caravan, boats, trailers
• Kids cubby house, sand pit area
• Sunken outdoor fire pit with feature timber structure
• Downlights throughout
• Established fruit trees
• Hot and cold outdoor shower
• Alfresco blinds
• 2500 litre slimline water tank servicing washing machine and WCs
Property features
-
Garages 2
Property snapshot by reiwa.com
This property at 36 Ballard Loop, Dunsborough is a four bedroom, two bathroom house sold by Ben Jecks at JMW Real Estate on 15 Jun 2022.
Looking to buy a similar property in the area? View other four bedroom properties for sale in Dunsborough or see other recently sold properties in Dunsborough.
Cost breakdown
-
Council rates: $2,548 / year
-
Water rates: $1,487 / year
Nearby schools
Dunsborough overview
The townsite of Dunsborough is located on the coast, 12 kilometres southeast of Cape Naturaliste and approximately 19 kilometres of Busselton. It was gazetted as a Townsite in 1879, but land for a townsite was set aside here in the late 1830's, and there is a recorded whale fishery at "Dunsbro" in 1850.
Dunsborough is located adjacent to Dunn Bay from which it derives its name. The bay is believed to have been named by Governor James Stirling , March 1830, whilst on the "Eagle" carrying out a survey of Geographe Bay. It is named after Captain Richard Dalling Dunn, under whom Stirling served on the "Hibernia"120 and the "Armide"38 in 1810-1811 (Stirling named a number of features in Western Australia after naval officers under whom he served or was associated with) When Dunsborough first appeared on a map in 1839 it was spelt "Dunnsbro" but the extra n appears to have disappeared by 1850, and the spelling of "bro" was amended to "borough"when the name was gazetted in 1879.




