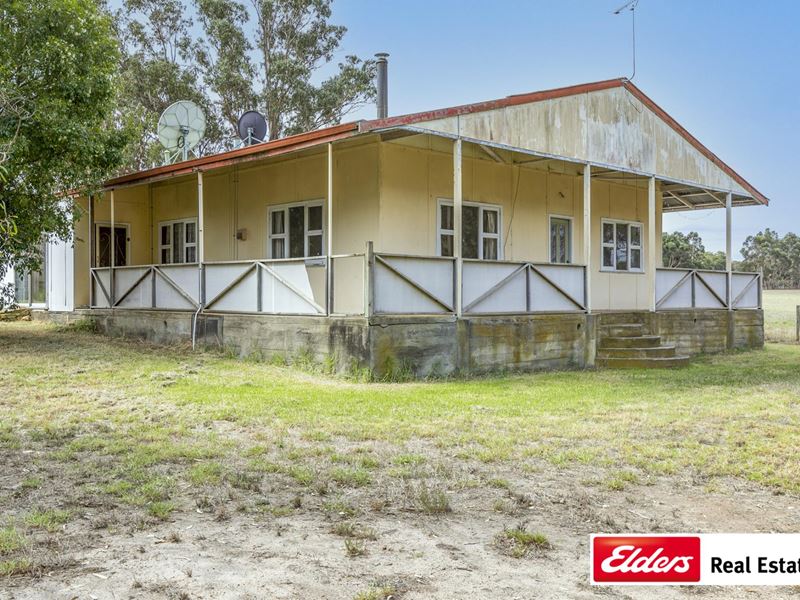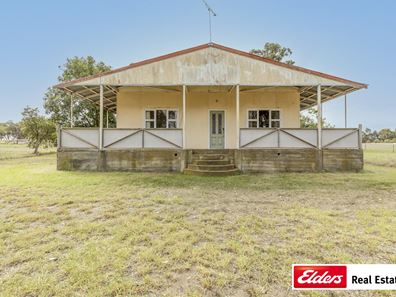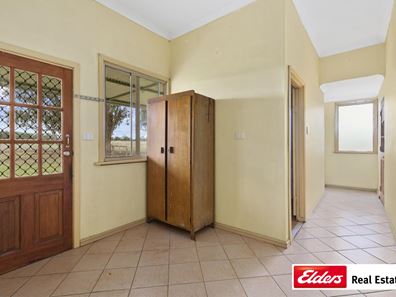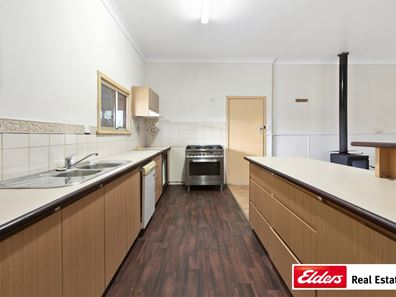Family Farmhouse
Located on a quiet tree lined country road is this family farmhouse with large rooms and high ceilings, plenty of living space and set on 4ha (9.7 acres) of farmland.
You will feel secluded from the hustle and bustle of life but you're only a short walk to the Kendenup school, post office/ shop and all the other amenities on offer in Kendenup.
The heart of the home is the open plan kitchen dining area with wood combustion fire and easy to keep clean vinyl floors. Great for the whole family to be involved at mealtimes whether sitting at the breakfast bar or the table watching or helping prepare the meals in the galley like' kitchen. Relatively new 600mm Ariston 5 burner gas stove/oven. Don't worry about the dishes there's a dishwasher.
One end of the open plan kitchen dining area opens into the sunroom that could be used as an office with its own sliding door to the path made from Barker stone to the shed/parking area and another door to the veranda.
The dining room flows into the lounge room that connects the hallway to the bedrooms and the front door.
The four bedrooms are generously sized, with rural views out the windows and one has its own wood combustion fire.
The verandas are wide and on three sides with the fourth side a large covered patio area at the rear of the home. An ideal spot to watch the children playing or enjoying a beverage or two.
The house yard is fully fenced and has green kikuyu lawn in the back yard all year round, shady trees and the gardens are low maintenance giving you more time to ride your horse, tend to the livestock or grow your own produce.
Of course, there is a chicken enclosure and shed for feed or garden equipment.
The farm is divided into paddocks with a substantial cattle yards, a dam and Olive grove.
There is a patch of natural vegetation mainly Wandoo trees creating a shelter belt.
A three bay machinery shed with two open bays and one enclosed bay/raised boards with sliding door either end could be used for cars, tractor, equipment or storage.
Large rainwater tank on shed approx. 50,000 litres and concrete rainwater tank on house approx. 80,000 litres
Whether you want to raise a family or retire here, this property has something for everyone to enjoy.
Contact Lynn on 0428 531 015 for your private inspection.
Property features
-
Garages 3
-
Toilets 1
-
Floor area 177m2
Property snapshot by reiwa.com
This property at 36 Allenby Road, Kendenup is a four bedroom, one bathroom house sold by Lynn Heppell at Elders Real Estate on 27 May 2021.
Looking to buy a similar property in the area? View other four bedroom properties for sale in Kendenup or see other recently sold properties in Kendenup.
Nearby schools
Kendenup overview
Are you interested in buying, renting or investing in Kendenup? Here at REIWA, we recognise that choosing the right suburb is not an easy choice.
To provide an understanding of the kind of lifestyle Kendenup offers, we've collated all the relevant market information, key facts, demographics and statistics to help you make a confident and informed decision.
Our interactive map allows you to delve deeper into this suburb and locate points of interest like transport, schools and amenities.




