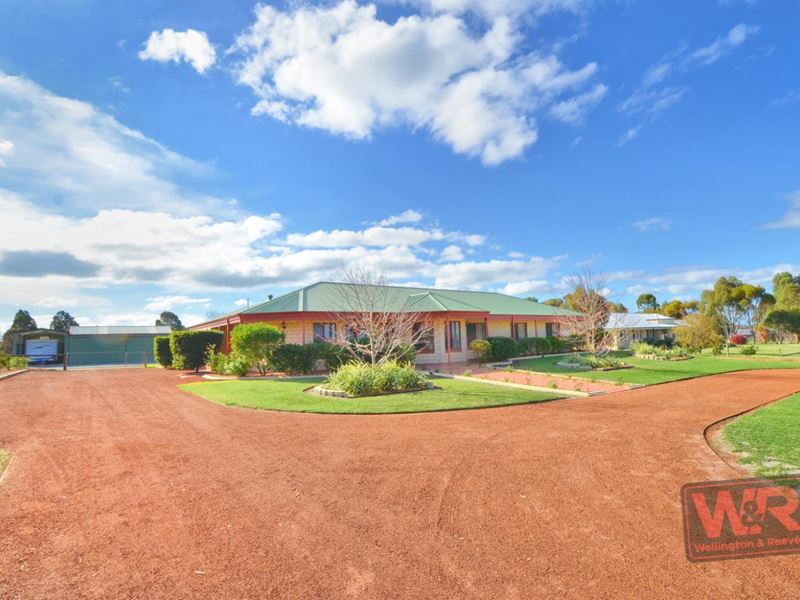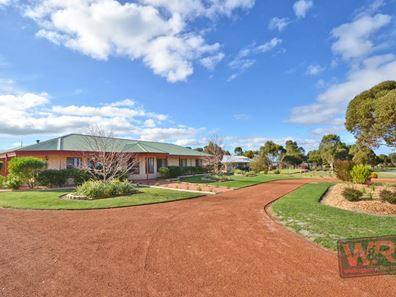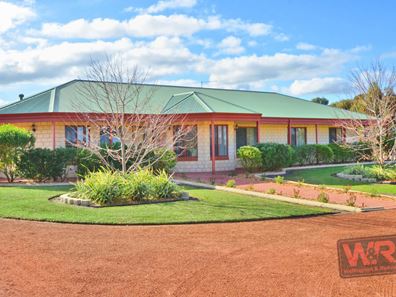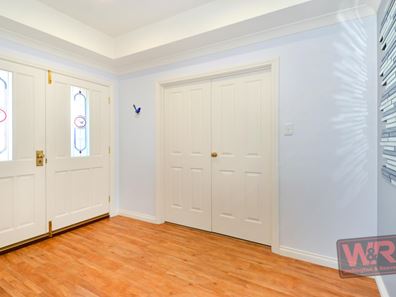CREATE THE LIFESTYLE OR EMBRACE RETIREMENT
This immaculately presented four-bedroom, two-bathroom home built in 2006 sits on a 4,284sqm lot and is within close proximity to Coles Orana and Bottle-O, fuel station (currently being updated), TAFE, Orana Cinema and public school which is ideal for families to retirees seeking a property with a bit more land and a beautiful home to match.
The front verandah compliments the front faade and is welcomes you peacefully. You can either drive through the side-access to the fully-fenced backyard or spacious double garage or park at the front using the turning-circle driveway which is also ideal for the grey nomad or family with caravan in tow.
Strolling up the path embraced by a manicured hedge you are greeted by a divine double door entry with stained-glass windows featuring blue-wrens.
Moving into the home the front entryway is wide and boasts a coffered ceiling giving that added attention to detail. The formal lounge area is set just off the entry on the right and is framed by a bay window with a peaceful outlook over the landscaped and reticulated front garden.
Off to your left is the spacious master bedroom which is carpeted with a good-sized walk-in-robe and a large ensuite complete with shower, vanity and water closet.
Stepping through to the well-equipped country kitchen, living and dining area there is plenty of room for everyone to enjoy. The kitchen has a walk-in pantry, breakfast bar area, views out onto the backyard and access through to the garage and outdoor living area for added convenience. Perfectly positioned in this zone is another bay window which makes for an ideal dining area and allows for plenty of natural light to filter through into the home. The current owners have also utilized this large space by placing another living or sitting area between the kitchen and the second lounge area with a reverse-cycle air-conditioner to keep the zone cool during the summer months. Complete with bi-fold doors this second lounge area also features a built-in bar ideal for entertaining family and friends with access out onto the outdoor-living area. There is plenty of storage and built-in cabinetry in this zone as well.
Down the hallway are the other three bedrooms all are a good size with built-in-robes, the main bathroom with shower, vanity and bath, a separate water closet, linen closet, laundry and another doorway to access the rear of the built-in bar/second lounge area. The laundry also has conventional access from outside.
The outdoor entertaining area is sure to please the whole family. It is wide, paved and has the benefit of a pull down blind at the end to the right allowing for extra privacy and a wind break from the easterly. A pull-out clothes-line is also placed under this area for use during the winter months. The barbeque can also be tucked away around the corner just out from the kitchen so you don't have to balance the meat tray for too long a distance to feed the hungry family.
The backyard is spacious and landscaped for your pleasure. There is also outlets to water the mulched garden beds using the filtered bio-max sewerage system. At the rear of the yard is the orchard featuring peach, lemon, orange and plum trees, a chook-run, vegie garden beds and a good-sized garden shed to fit the ride-on lawnmower and extra gardening tools. Plenty of storage to adorn all of your items and tools in the 9.2x7.7m shed with a caravan bay attached and a rain water tank collecting from the shed's gutters. The work-bench inside the shed will also be included in the sale and there is also a caravan power outlet.
The home is on scheme water with gas bottles and has a solar hot water system with 12 solar panels.
The double garage is spacious and also has a small built-in storage area. The solar panel connection box including a new inverter is also placed inside this space.
Set in the peaceful suburb of Warrenup this home ticks all the boxes and welcomes you with grace and charm. Don't delay, contact Kathleen Mier on 0439 421 059 to arrange a private inspection today. You won't be disappointed.
Property features
-
Garages 2
-
Toilets 2
-
Lounge
Property snapshot by reiwa.com
This property at 35 Randell Crescent, Warrenup is a four bedroom, two bathroom house sold by Kathleen Mier at Wellington & Reeves on 10 Jun 2020.
Looking to buy a similar property in the area? View other four bedroom properties for sale in Warrenup or see other recently sold properties in Warrenup.
Nearby schools
Warrenup overview
Are you interested in buying, renting or investing in Warrenup? Here at REIWA, we recognise that choosing the right suburb is not an easy choice.
To provide an understanding of the kind of lifestyle Warrenup offers, we've collated all the relevant market information, key facts, demographics and statistics to help you make a confident and informed decision.
Our interactive map allows you to delve deeper into this suburb and locate points of interest like transport, schools and amenities.





