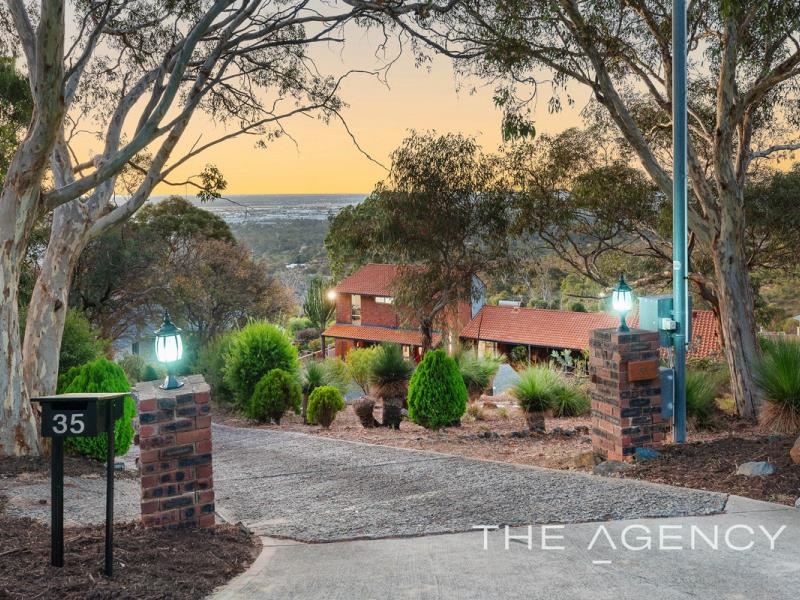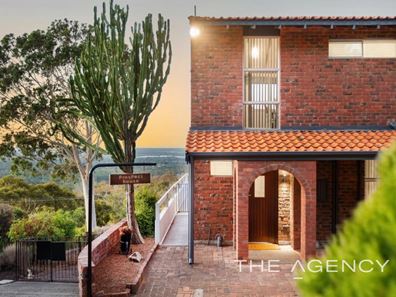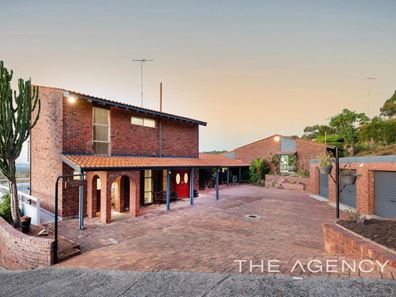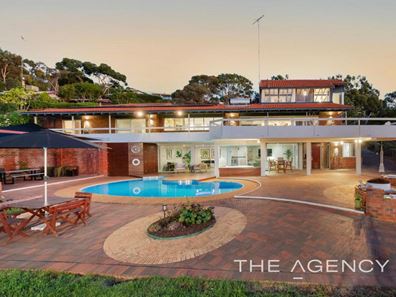King Of The Hill
Dream Views - Forever Views - The Best Views - Views Views Views!
Perched atop the majestic Perth hills and with the spectacular scenery of Mundy Regional Park forming part of its astonishing backdrop, this dream one-acre property – doubling as the ultimate 5 bedroom 4 bathroom tri-level family retreat – stands as a testament to comfortable contemporary living with its unrivalled 180-degree panoramic views of the city, Rockingham, Joondalup, the surrounding valleys, the planes enroute to the airport and the national park below.
As the sun sets behind the breathtaking skyline, casting a warm glow over the landscape, envision the private and secluded lifestyle you and your loved ones will embrace, amidst all of nature's awe-inspiring beauty. The allure of this hillside haven extends beyond the expansive grounds, with the entry/middle level of the home inviting you in via multiple separate front entrances.
The main entry behind double doors reveals a wooden foyer, with double sliders opening into a huge tiled open-plan lounge and dining room – split-system air-conditioning, gas-bayonet heating, gas log fireplace, high ceilings, ample windows and natural light, alternative front access and all. A third front entry door welcomes you with a powder room and separate laundry with ample storage, as well as a cloak/storage area and a French door leading into the lounge and dining space.
The latter also seamlessly extends outdoors to a massive full-width rear balcony terrace with its own slice of the mesmerising vista – including the odd glimpse of the ocean. A commodious open kitchen is graced by tiled floors and splashbacks, alongside a large breakfast bar, a stainless-steel range hood, double sinks, quality tap fittings, an appliance nook, heaps of storage, a Whirlpool five-burner gas cooktop, a Bosch oven, a stainless-steel Smeg dishwasher, more views and openable windows that let the fresh air filter in. A sliding door off here extends into a generous family room with gleaming Bamboo floorboards, balcony access, its own sublime outlook, split-system air-conditioning and a high angled ceiling.
Staying on this level, the second and third bedrooms each have ceiling fans, Bamboo floors, two built-in computer desks and built-in wardrobes/storage options, as well as semi-ensuite access into a practical main family bathroom with a bathtub, showerhead, toilet, vanity and heat lamps. The third bedroom has balcony access and exemplary views to wake up to, whilst a separate fourth or “guest” bedroom is epic in its proportions, makes for the perfect alternative master suite, opens to the front garden, is carpeted for comfort, has a ceiling fan, enjoys the luxury of a fitted walk-in robe and even has its own fully-tiled and renovated ensuite – complete with a walk-in rain/hose shower, sleek granite vanity and a toilet.
Upstairs, the dedicated “parents’ wing” is home to a study with new carpet, new windows, high raked ceilings and even better views than the level below, whilst the adjacent master suite is also newly carpeted and has split-system air-conditioning, high raked ceilings, a fan, “his and hers” entries into a walk-in robe, an aspect to savour (from bed) and a fully-tiled and brand-new ensuite with a shower, toilet, vanity and more.
Downstairs, the lower level features under-stair storage, a fourth bathroom (with a shower, toilet, vanity and floor-to-ceiling tiling), a carpeted fifth bedroom with stunning city and tree-lined inland views and its own entry from the back of the property. An enormous separate games or rumpus room comprises of low-maintenance timber-look flooring, new lights and ceilings, feature “fluoro” lights, three recessed ceilings, a gas bayonet for heating and access out to a bubbling outdoor spa with a striking timber-lined ceiling.
Complementing the spa is a delightful covered alfresco-entertaining area, overlooking a shimmering below-ground swimming pool that will definitely be the life of the party with its adjacent decking, poolside entertaining courtyard with two shade sails for protection from the elements and nearby firepit, with seating benches. There are even backyard lawns for the kids and pets to run around on, as well as a fenced and floodlit tennis court – plus street access from the rear of the property via the whisper-quiet Panoramic Terrace cul-de-sac. Out front, there is decent driveway parking space preceding an over-sized triple lock-up garage with 15-amp power connected to it.
Just a short drive away lies the charming Kalamunda town centre, where you'll discover fantastic children's playgrounds, the expansive Kostera Cricket Oval and the excellent Kalamunda Senior High School. The convenience extends to the outstanding Kalamunda Central Shopping Centre, surrounded by an array of fantastic restaurants and eateries.
Beyond the immediate vicinity, easy access to other educational facilities, the Kalamunda Water Park and major arterial roads further enhances the appeal of this amazingly-secluded locale. Consider it more than just a location – it's an invitation to an escape into serenity, offering a multitude of amenities and a tranquil retreat from the ordinary. What a truly exceptional setting!
Private Viewings Available Anytime By Appointment
Other features include, but are not limited to:
• Front entry verandah
• Side access to the balcony
• 36 rooftop solar-power panels
• Feature ceiling cornices (including stepped “trio” cornicing in some areas)
• Tall feature skirting boards
• A/V intercom system to front door
• Solar hot-water system
• Natural gas connected to the property
• Deep sewerage to the property
• Automatic reticulation
• Easy-care gardens
• Land size – approximately one acre (or 3,859sqm approx.)
Disclaimer:
This information is provided for general information purposes only and is based on information provided by the Seller and may be subject to change. No warranty or representation is made as to its accuracy and interested parties should place no reliance on it and should make their own independent enquiries.
Property features
-
Garages 3
Property snapshot by reiwa.com
This property at 35 Prospect Crescent, Kalamunda is a six bedroom, four bathroom house sold by Jessica Morrow at The Agency on 28 Mar 2024.
Looking to buy a similar property in the area? View other six bedroom properties for sale in Kalamunda or see other recently sold properties in Kalamunda.
Nearby schools
Kalamunda overview
Named from an Aboriginal word meaning 'home in the forest', Kalamunda is a residential and parkland suburb with minor commercial sectors. Significant development of Kalamunda did not begin until the post-war years, with accelerated growth experienced through to the 1970s. The population has remained relatively stable since the mid 1990s.
Life in Kalamunda
Kalamunda provides residents with a lifestyle removed from over urbanisation with an array of parks and reserves dominating the suburb. A highlight is the Kalamunda Water Park, which is an enjoyable tourist attraction of the area. Kalamunda's town centre features a number of shopping centres as well as medical facilities like the Kalamunda Hospital Campus. The local schools in the suburb are Kalamunda Primary School, Kalamunda Senior High School and Kalamunda Christian School.





