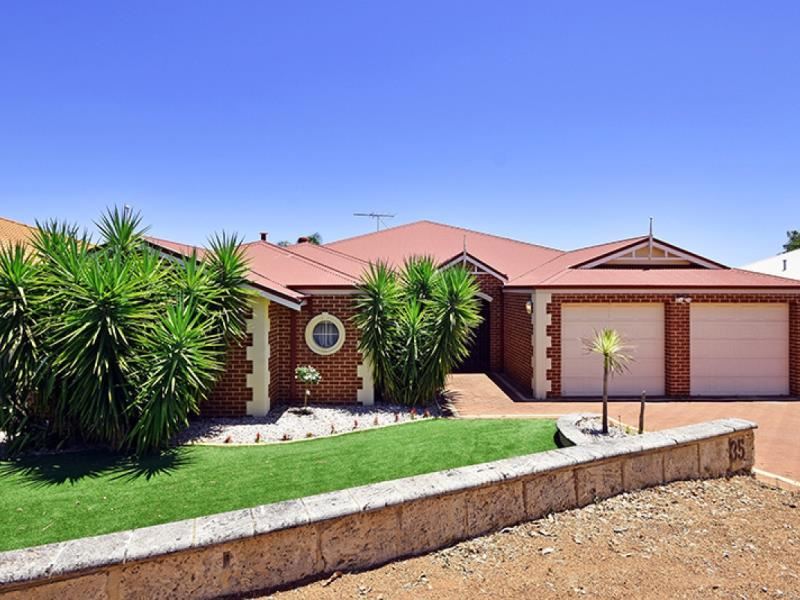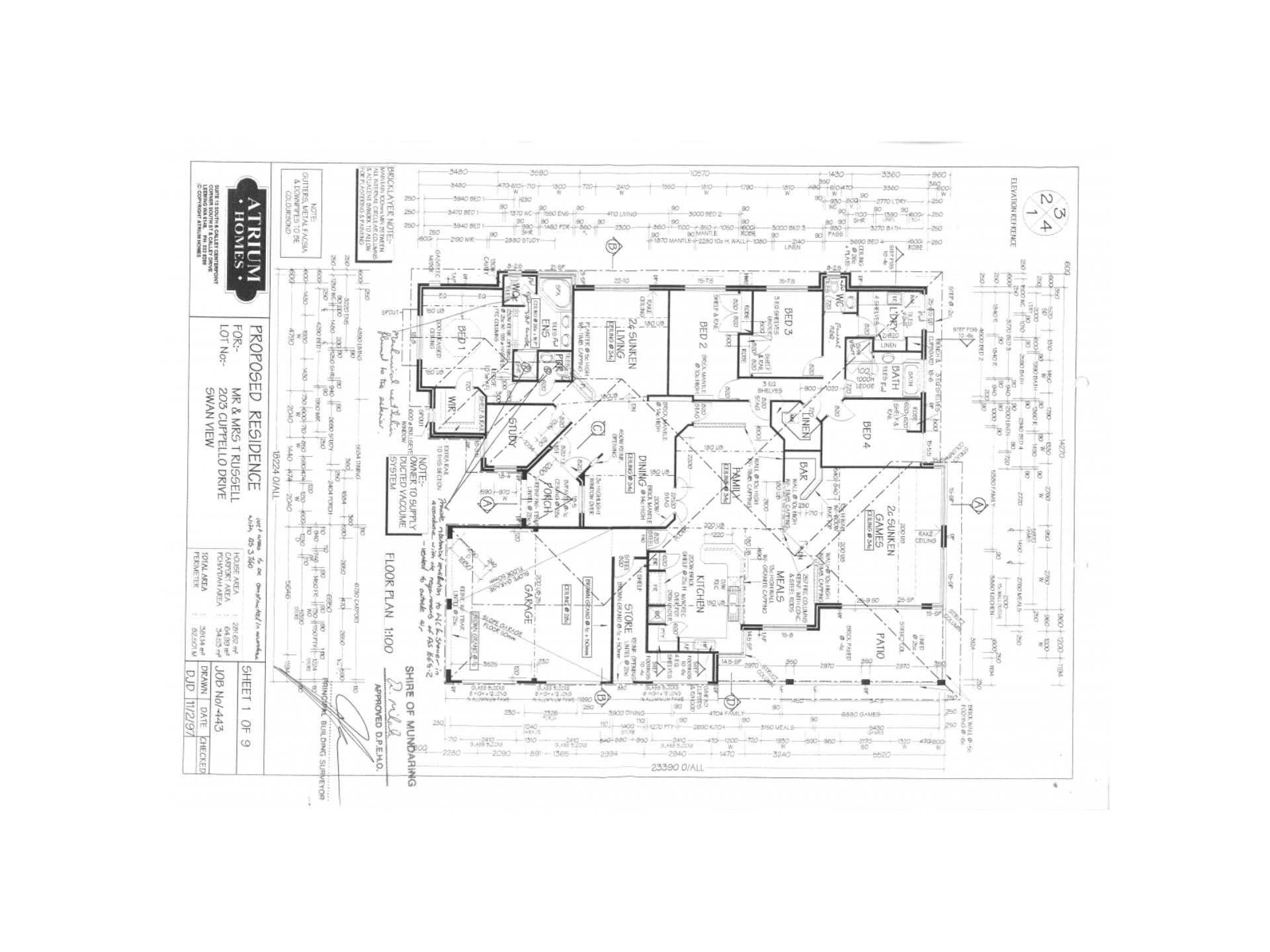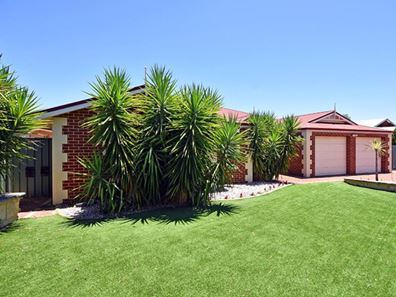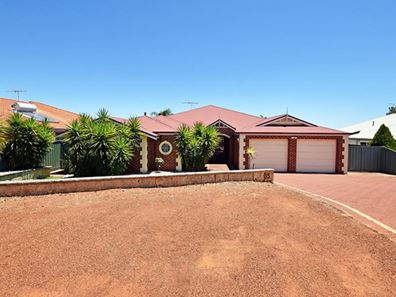Room With A View...
This executive home is a credit to modern design and is situated in a prestigious elevated position offering panoramic views over the metro area and city. The flowing floor plan of this impressive residence will suit the needs of any family dynamic and gives you room to move both inside and out. The space and quality of the interior is mirrored by the equally impressive outdoor area so here you have the complete package for you and your family to enjoy.
The property provides:
Four bedrooms, two bathrooms plus two powder rooms
Double door entry with feature tiled foyer
Spacious master bedroom with dressing room
Ensuite features granite double vanity, glass screened shower, separate WCS and spa bath
King size second bedroom
Double size third and fourth bedrooms
Bathroom with granite vanity, glass screened shower and separate bath
Separate front study with built in furniture
Formal dining and sunken lounge/theatre room
Large open plan family, meals and kitchen area with stunning views
Well equipped gourmet kitchen
Large games room with panoramic views to the city with a built in bar
High ceilings throughout
Ducted vacuum system
Plenty of storage with storage loft & handy storeroom
Powerful two motor units driven zoned ducted reverse cycle air-conditioning for all year round climate control throughout the home
OUTSIDE FEATURES:
Truly amazing, impressive and highly inviting RESORT STYLE tropical backyard
Sparkling 15m long salt pool with extensive solar heating
Separate inbuilt outdoor spa with powerful gas heater for all year round use
Generous powered gabled gazebo that will cater for the needs of any occasion
Large inbuilt gas BBQ with plenty of bench space
Pool area shed with toilet and vanity
Landscaped tropical reticulated gardens
Fantastic Alfresco dining with views over pool area and City views
Double gate access to the rear of the home with paved area ideal for storage
Security with secure front gate that allows access to the front door and centrally controlled electric roller shutters on every window and door provides peace of mind
7x7 metre double auto garage suitable for high vehicles plus storage loft and secure internal storage room.
Two gas hot water systems. One storage and the other instant.
The list goes on, but would not do credit to how this property presents so do not delay and book your chance to view a home that will impress the most discerning of buyers and call Mark Snelson 0437482552
Property features
-
Garages 2
Property snapshot by reiwa.com
This property at 35 Cupello Drive, Swan View is a four bedroom, two bathroom house sold by Team Mark Snelson at 360 Real Estate on 27 Mar 2020.
Looking to buy a similar property in the area? View other four bedroom properties for sale in Swan View or see other recently sold properties in Swan View.
Nearby schools
Swan View overview
Bound by the Railway Reserves Heritage Trail in the south and the railway line in the west, Swan View is an established suburb. Its land area spans six square kilometres and falls within the Shire of Mundaring and the City of Swan precincts. The suburbs most significant development occurred during the 1970s and 1980s, but has remained relatively stable since the early 1990s.
Life in Swan View
Parks are in abundance in Swan View, with plenty of open public space available for residents to explore and enjoy such as the John Forrest National Park and Brown Park. The Swan View Shopping Centre services the immediate grocery and amenities needs of locals, while the Brown Park Community Centre provides a recreational outlet. Swan View Primary School and Swan View High School are the local schools.




