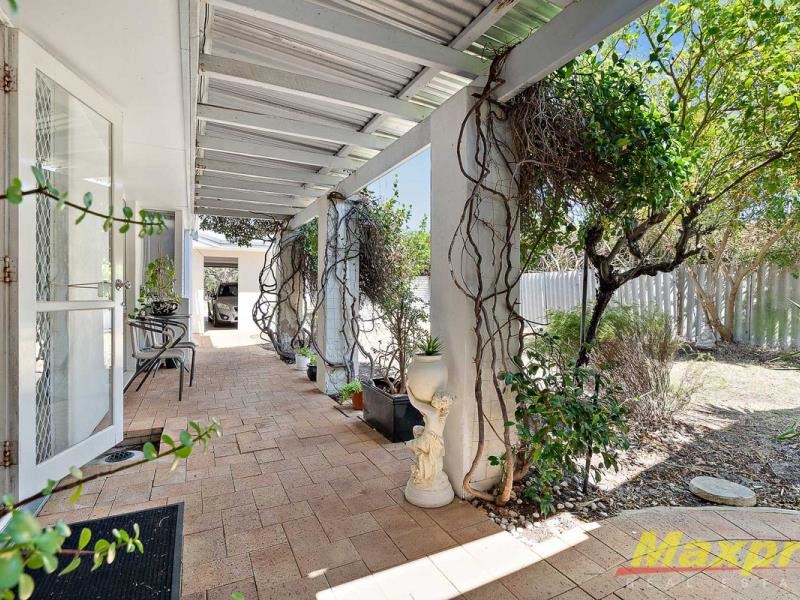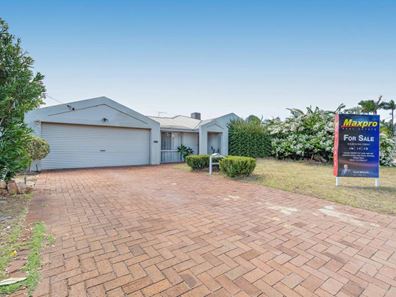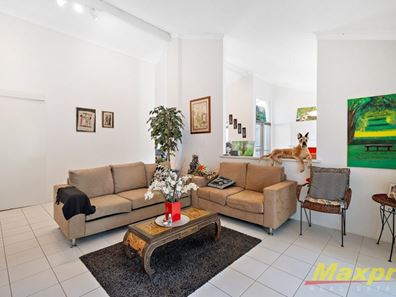VIEWING CANCELLED - HOUSE + GRANNY FLAT + WORKSHOP
A Surprise at every corner. 4 Bedrooms 2 Bathrooms.
Set in a delightfully delicious park side location this home presents a number of options - from a potential double income stream, a sprawling home to raise your family or a place to live with extended family - the choices are endless.
The Main House and Flat are all under main roof - connected by a walk through foyer with lockable doors on either side to guarantee privacy. Turn the Flat into a luxurious master suite with its own retreat and kitchenette or keep it separate - you choose.
The House:
With soaring cathedral ceilings, separate living and family rooms and so many private sanctuaries as well as a designated barbecue and entertaining area.
- 3 Generous bedrooms all with built ins
- Main bedroom features...
- His and Hers robes
- Semi-ensuite bathroom
- Split system air conditioner
- Double glass doors through to covered private retreat.
- Tiled traffic areas
- Large open living room with french glass doors
- Separate family room
- Large kitchen overlooking dining area
- Secluded courtyard
- Outlook over vine covered walkway and lawn beyond.
The Flat:
Spacious but a little tired and in need of some paint and light maintenance - set at the front of the block. Some paint is peeling here and there, the evaporative cooler has seen better days (not working) and the fit out is very original - nothing that a little energy and imagination couldn't fix.
- Large open format living, meals and kitchenette.
- Kitchen looks over private atrium.
- Spacious bedroom with built ins
- Private shower room, vanity and WC
- Laundry with access to a private drying yard
The REST:
- Double Lock up Garage (auto door) with roller door drive thru access to rear
- Huge Shed/Workshop...
- Could take 4 cars
- Concrete and brick pave flooring
- Framework for stud walls in place - potential for studio
- The shed has no power connected
- Vegetable patch
- Central lawn area
- Covered Alfresco with built in BBQ stand
- Central courtyard behind family room
- Atrium adjoining foyer to Granny flat.
- Land area 688m Zoned R20
What will you do?
Bring your granny?
House your extended family.
Live in one and rent the other to pay the mortgage or
Make the most of the current rental market to have two strong income streams.
NOTE: The image of the front lawn has been enhanced for illustration purposes. Actual image is at the end of the gallery.
Approximate Rates
Council: $1840 approx pa
Water : $1320 approx pa
PRICE GUIDE: Click the email agent link.
Call David Milkovits - 0412 999 775 - Over 2500 Local Homes Sold
IMPORTANT: While care is taken to gather data from usually reliable sources the information provided is for use as a guide only and does not form part of any contract and should not be taken as an accurate representation.
Drawings and diagrams are not to scale and distances are approximate. Intending buyers should rely solely on their own enquiries. Virtual furnishings and enhancements have been used for illustration purposes only.
Property features
-
Garages 4
Property snapshot by reiwa.com
This property at 35 Blancoa Road, Ferndale is a four bedroom, two bathroom house sold by David Milkovits at Maxpro Real Estate on 15 Mar 2024.
Looking to buy a similar property in the area? View other four bedroom properties for sale in Ferndale or see other recently sold properties in Ferndale.
Cost breakdown
-
Council rates: $1,839 / year
-
Water rates: $1,315 / year
Nearby schools
Ferndale overview
Are you interested in buying, renting or investing in Ferndale? Here at REIWA, we recognise that choosing the right suburb is not an easy choice.
To provide an understanding of the kind of lifestyle Ferndale offers, we've collated all the relevant market information, key facts, demographics and statistics to help you make a confident and informed decision.
Our interactive map allows you to delve deeper into this suburb and locate points of interest like transport, schools and amenities. You can also see median and current sales prices for houses and units, as well as sales activity and growth rates.





