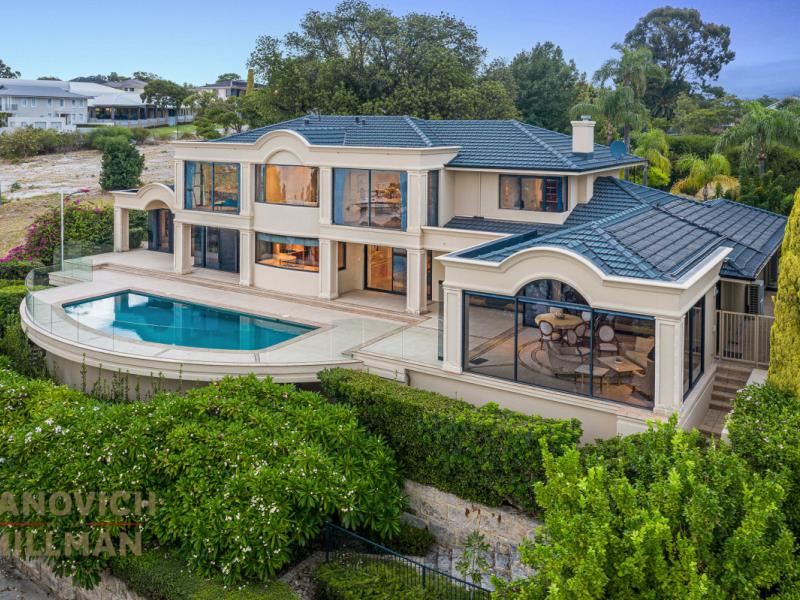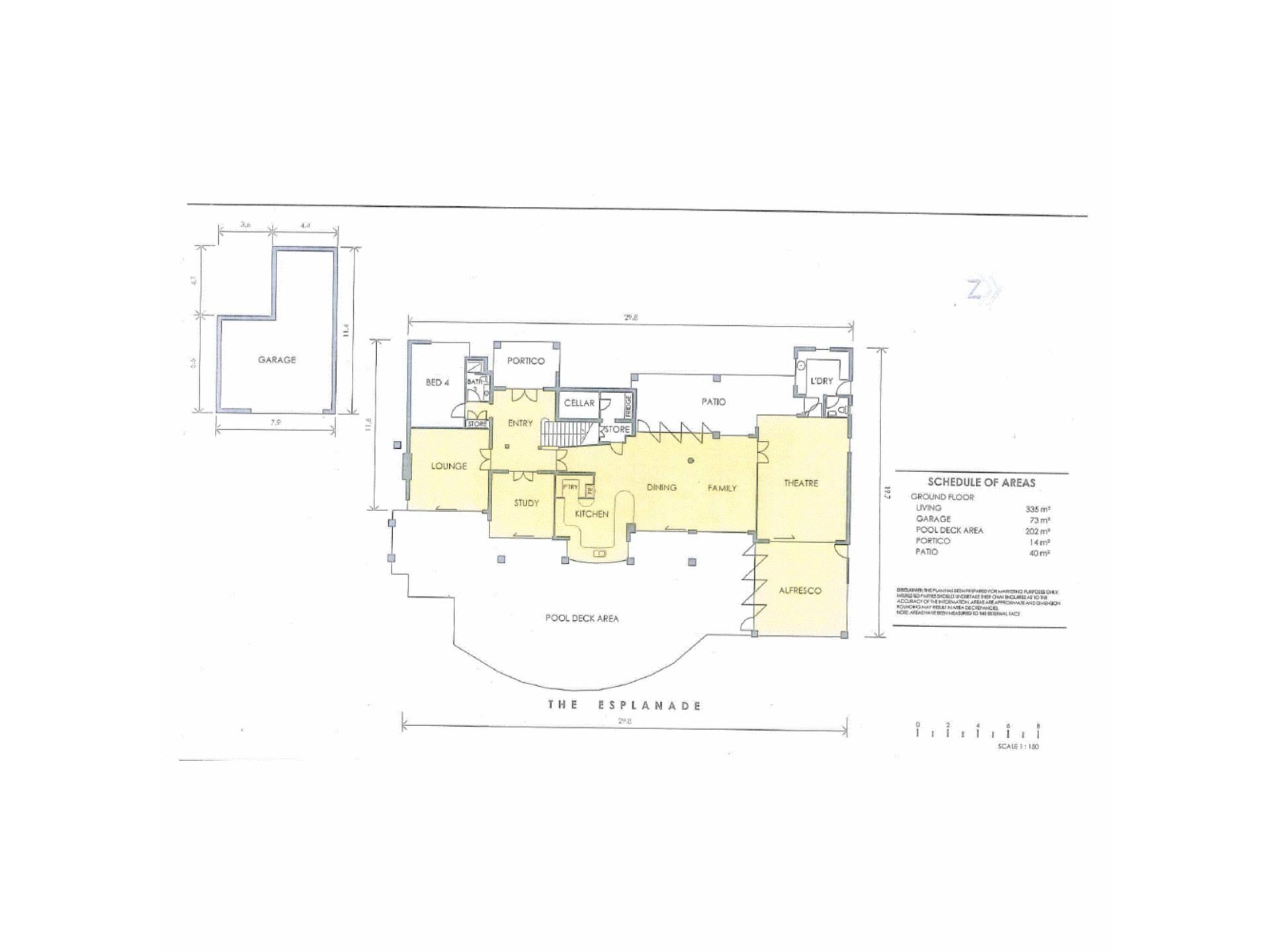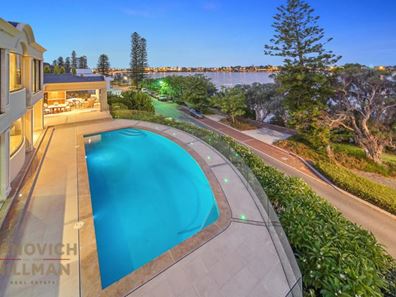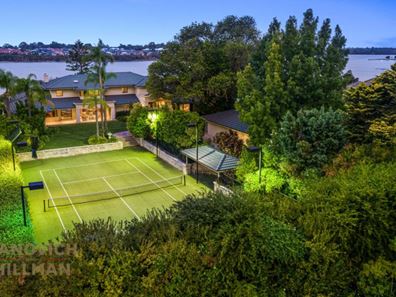WHAT RIVERSIDE DREAMS ARE MADE OF!
AVAILABLE TO VIEW BY PRIVATE APPOINTMENT ANY DAY BY REQUEST
Boasting a degree of elevation and privacy rarely seen elsewhere, this majestic riverside estate is nestled on nearly an acre of land with a wide 60 metre frontage to the river and secluded rear entry.
This immaculately presented and generously proportioned 4 bedroom 3 bathroom two storey family home is easily several storeys above ground level in itself and sits high up over the road and tree tops to provide sweeping panoramic views of the river.
Comprising 3,653sqm of total land area with impeccably landscaped grounds playing host to a full size floodlit synthetic grass tennis court with a gazebo pavilion, a shimmering solar heated swimming pool on the river side, a large three car remote controlled garage and circular driveway beyond the security of an electronic driveway access gate and cleverly retained, established and reticulated gardens that help add to the tranquillity and serenity already on offer. The property also has dual access via its View Road driveway at the rear and both gated pedestrian and boat/kayak access directly from The Esplanade.
The residence has been orientated with an eastern outlook to enjoy the morning sun glistening over the water – where almost every room enjoys its own slice of the river vista.
Enter the grand entry foyer, elegant formal lounge room and the study to an expansive open plan kitchen, dining and family area.
The cleverly designed kitchen has views overlooking both the swimming pool, tennis court and glistening river. The impressive kitchen features American Oak cabinetry, sparkling granite bench tops and granite/glass combination splashbacks, walk-in pantry, “Zip” tap, integrated Miele dishwasher, a multi-functional Miele gas stove top, Miele ovens, temperate controlled wine cellar and cool room.
The impressive home theatre has feature lighting, reclining seats and custom media cabinetry. The fabulous indoor-outdoor entertaining alfresco features bi-folding doors that flow on to the breathtaking poolside terrace.
Also on the “ground” floor lies a welcoming guest bedroom wing with its own separate third bathroom, as well as a functional and fully tiled laundry, two commercial overflow fridges, a commercial freezer and a walk-in temperature controlled wine cellar - with custom racking, storage and charming timber cabinetry.
Upstairs, the main sleeping quarters host a sitting room overlooking the tennis court, plus three more double sized bedrooms – all with generous wardrobes. The impressive master suite features generous walk-in dressing room with double doors, a parent’s retreat area and luxurious ensuite bathroom including spa bath, separate double shower, toilet, bidet, feature gold tapware, electric blinds, sparkling “his and hers” twin granite vanities and mesmerizing panoramic river views.
This home has the latest top of the range modern conveniences that you would expect from a home of this calibre such as ducted and zoned reverse cycle air conditioning system, integrated indoor/outdoor audio speakers to ceilings, swimming pool with Chemigem pool cleaning system and solar heating. This home is safe and secure with double electric driveway access gates with intercom, remote controlled security alarm system and CCTV cameras.
The location is paramount and speaks for itself, with some of Perth’s finest schools in Aquinas College, Wesley College, Penrhos College and Santa Maria College only a matter of minutes away. Mount Pleasant Primary School and Applecross Senior High School are also nearby, whilst a short stroll to parks, cafés, restaurants and shopping complements easy access to Canning Highway, the freeway, Perth CBD and public transport via Canning Bridge Train Station.
For more information contact David Banovich on 0418 911 141 or Renee Banovich on 0409 647 341
Property features
-
Garages 3
-
Floor area 493m2
Property snapshot by reiwa.com
This property at 35-37 The Esplanade, Mount Pleasant is a four bedroom, three bathroom house sold by Renee Banovich and David Banovich at BANOVICH HILLMAN on 16 Jan 2021.
Looking to buy a similar property in the area? View other four bedroom properties for sale in Mount Pleasant or see other recently sold properties in Mount Pleasant.
Nearby schools
Mount Pleasant overview
Are you interested in buying, renting or investing in Mount Pleasant? Here at REIWA, we recognise that choosing the right suburb is not an easy choice.
To provide an understanding of the kind of lifestyle Mount Pleasant offers, we've collated all the relevant market information, key facts, demographics and statistics to help you make a confident and informed decision.
Our interactive map allows you to delve deeper into this suburb and locate points of interest like transport, schools and amenities. You can also see median and current sales prices for houses and units, as well as sales activity and growth rates.






