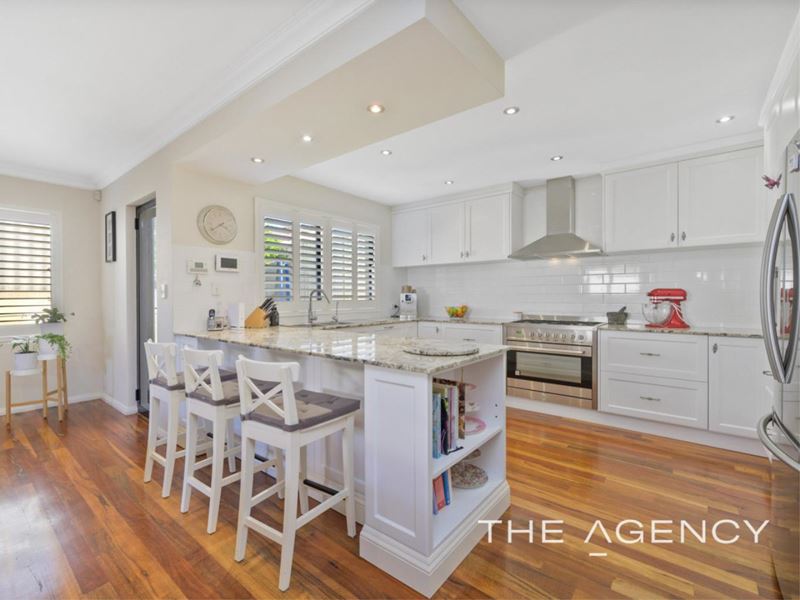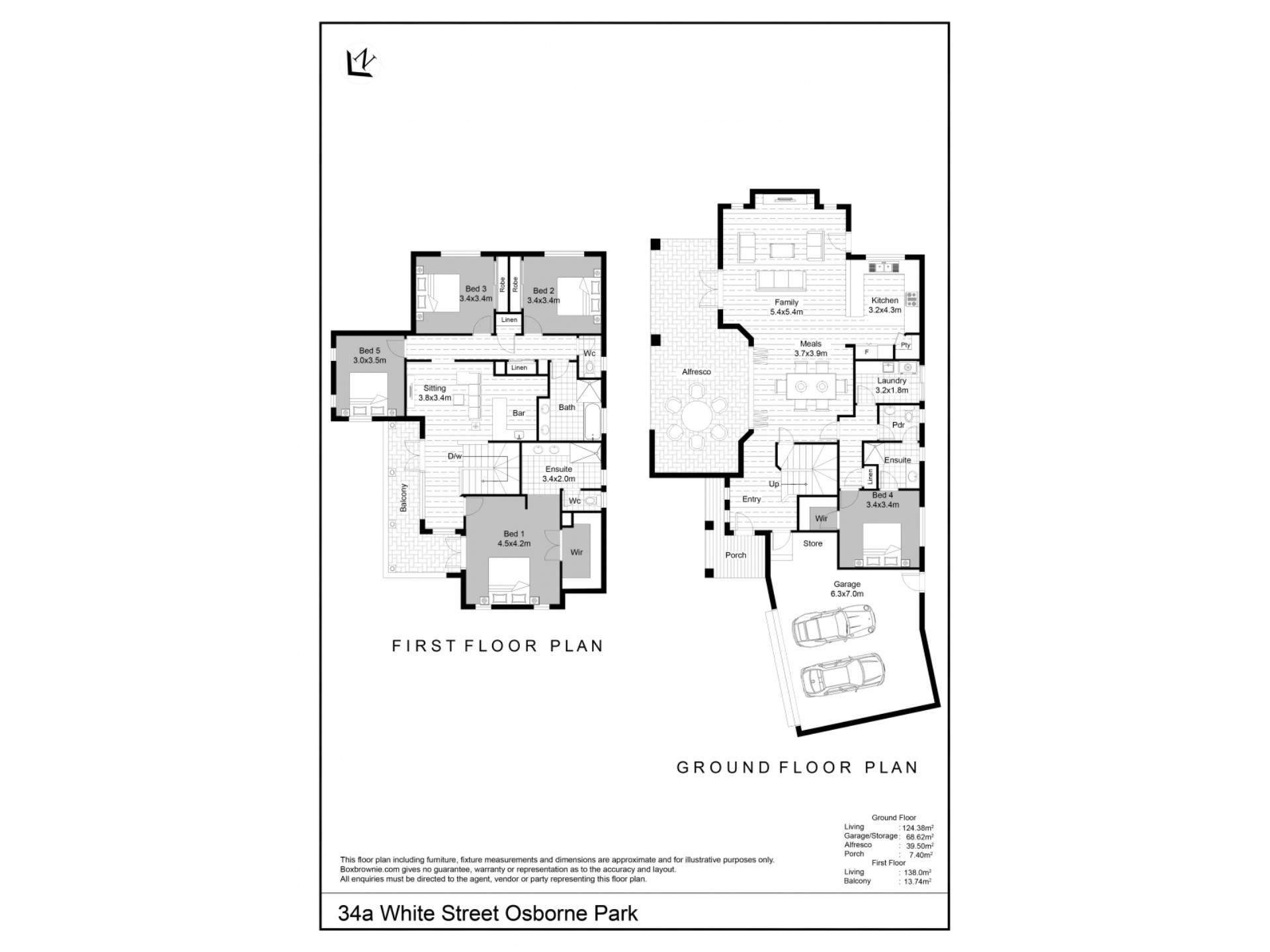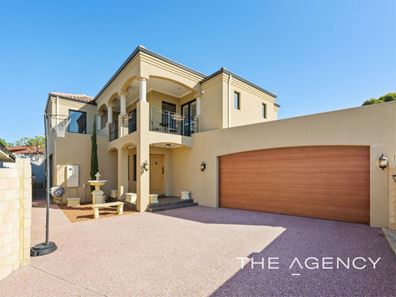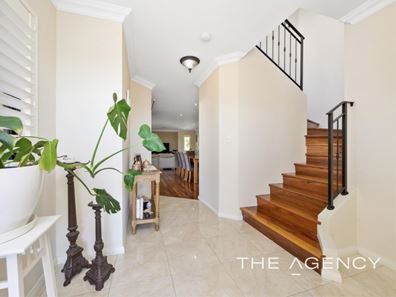HOME OPEN BY PRIVATE INSPECTION 7 DAYS A WEEK
Kristian Novatsis and The Agency Presents.....
This stunning Tuscan designed home built for the large family in mind. You will find this amazing property on the boarder of the stunning Princeton Estate in a quite street of Osborne Park
Featuring 5 large bedrooms with 2 master bedrooms with Walk in Robe and en-suites. You will find 1 of the master bedrooms downstairs suitable for down sizers or guest bedroom.
The home also boast 3 bathrooms with 2 large bathrooms with double vanity, stone bench tops and floor to ceiling tiles.
As you enter the home you are greeted by a large entrance that opens up to the open planned living, dining and the hamptons styled kitchen which features granite stone bench tops and abundance of cupboard space. The bi-fold doors open up to an entertainers dream with in built kitchen which features in built bbq, oven and sink all on the granite bench top. The alfresco also has in built yamaha speakers.
There is so much more to tell you about this incredible home which you will need to see for your self.
All this amazing home sits on 485m2 rear block with a large driveway with its own automatic security gate with intercom speakers.
Features include
- 5 Large Bedrooms - 2 master bedrooms with WIR and En-suite
- 3 bathrooms with 2 of the bathrooms being en-suites and floor to ceiling tiling and double vanity
- Open plan living, dining and kitchen
- Amazing Hampton Styled Kitchen with ample of cupboard space and granite tops
- 2 Living areas
- Bi-Fold doors to Alfresco
- Large Outdoor Alfresco with entertainers kitchen featuring Oven, BBQ, Granite bench tops, Yamaha built in speakers
- 2nd living area upstairs with Bar
- Stunning Floorboards
- Full Perimeter Alarm System
- Zoned ducted Air Condition through-out
- Video Intercom
- Automatic Security Gate
- High Ceilings
- Approx 485m2 land
- Approx 372m2 under roof
Disclaimer:
This information is provided for general information purposes only and is based on information provided by the Seller and may be subject to change. No warranty or representation is made as to its accuracy and interested parties should place no reliance on it and should make their own independent enquiries.
Property features
-
Air conditioned
-
Garages 2
-
Floor area 372m2
-
Patio
Property snapshot by reiwa.com
This property at 34A White Street, Osborne Park is a five bedroom, three bathroom house sold by Kristian Novatsis at The Agency on 18 May 2020.
Looking to buy a similar property in the area? View other five bedroom properties for sale in Osborne Park or see other recently sold properties in Osborne Park.
Nearby schools
Osborne Park overview
The years following the Second World War saw the transformation of Osborne Park into the mixed-use residential, industrial and commercial suburb it is today. Part of the City of Stirling's municipality, Osborne Park has a land area of five square kilometres and a population exceeding 4,000 people.
Life in Osborne Park
The Osborne Park industrial area is a significant feature within the suburb, housing showrooms, retail outlets and business offices. The residential sectors of Osborne Park enjoy numerous small recreational parks, while Herdsman Lake is a large area of open space that attracts both locals and visitors.
Main Street is a beacon for lovers of multicultural cuisine with restaurants, cafés and shops lining the lively street. Also in the suburb are a number of recreational facilities such as gymnasiums and indoor sporting centres, and a local primary school.





