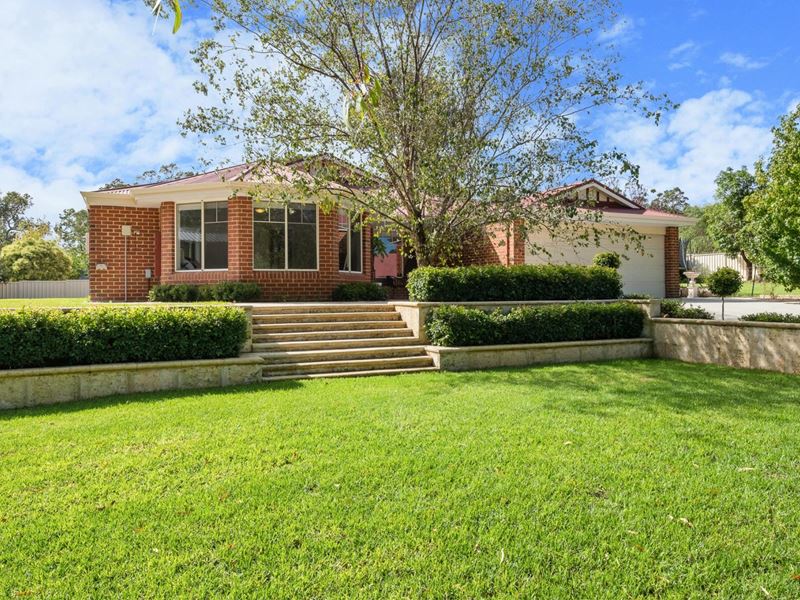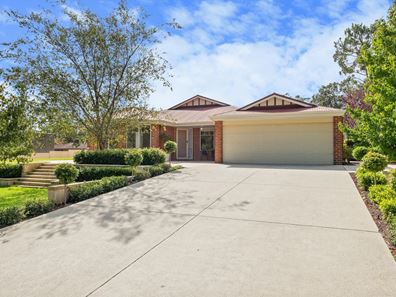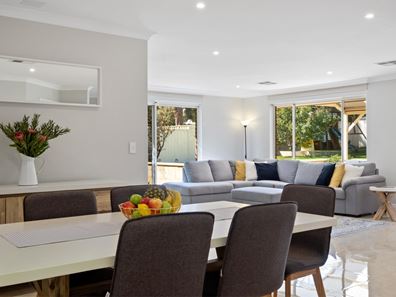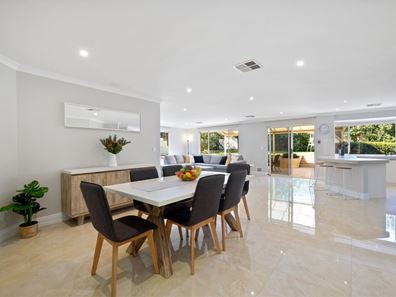Under Offer
Parkland on Patricia
At the heart of the sought after 'Orange Valley' precinct awaits one family's fairy-tale of wide open spaces, sprawling park like gardens and a young contemporary residence with a handsome elevation. Unlike most properties in the hills this near half acre block (1842m2) is totally user friendly boasting a massive 44.9m frontage providing a multitude of options including easy side access to potential workshops or the possibility of a second dwelling (granny flat) with its own street frontage (subject to relevant approvals).
Built in 2003 the home offers a versatile and practical floor plan with its huge open plan living hub at the centre of the home dovetailing beautifully with the outdoors to make this an easy home for everyday family living and entertaining. The kitchen is colossal with ample breakfast bar space for lots of kids and the family and dining area is light bright and free flowing. A large second separate living room is ideal for a future theatre room, kids games room or that extra large formal lounge for Mum and Dad to retreat to.
A spacious Master bedroom wing features a beautiful bay window, large walk-in robe and en-suite, whilst the three remaining bedrooms are double size (two feature built-in robes).
Externally this property is yearning for a family with its endless green lawn, kids cubby and of course a divine patio entertaining area for Mum and Dad to chill under and enjoy a glass of wine or two and watch the kids play in this green wonderland.
To arrange your inspection please contact Ben Ciocca or David Farrant.
Property Features:
Situated in the heart of the glorious 'Orange Valley'
Totally user friendly 1842m2 block and 44.9m frontage
Elevated young and contemporary residence built in 2003
Extensive limestone retaining walls, paving and stairs
Colossal sized kitchen with large breakfast bar shoppers door
Huge open plan hub - Kitchen, family and dining
Separate large second living zone (potential theatre, games or formal lounge)
Spacious Master bedroom with bay window walk-in robe and en-suite
Three additional bedrooms (two with built-in robes)
Main bathroom with separate bath and shower
A brand new laundry with walk-in storage room and second toilet
Ducted reverse cycle air-conditioning and split system air-conditioner
Gas hot water system and mains gas connected
Gorgeous gable patio with limestone walls and paving
Automatic reticulation
Kids cubby / playground
So much room for a future pool
Easy side access to potential area for workshop
Potential room for granny flat with its own street frontage (subject to relevant authority approval)
Property features
-
Garages 2
-
Toilets 2
Property snapshot by reiwa.com
This property at 34 Patricia Road, Kalamunda is a four bedroom, two bathroom house sold by Ben Ciocca and David Farrant at Provincial Real Estate on 20 Apr 2021.
Looking to buy a similar property in the area? View other four bedroom properties for sale in Kalamunda or see other recently sold properties in Kalamunda.
Nearby schools
Kalamunda overview
Named from an Aboriginal word meaning 'home in the forest', Kalamunda is a residential and parkland suburb with minor commercial sectors. Significant development of Kalamunda did not begin until the post-war years, with accelerated growth experienced through to the 1970s. The population has remained relatively stable since the mid 1990s.
Life in Kalamunda
Kalamunda provides residents with a lifestyle removed from over urbanisation with an array of parks and reserves dominating the suburb. A highlight is the Kalamunda Water Park, which is an enjoyable tourist attraction of the area. Kalamunda's town centre features a number of shopping centres as well as medical facilities like the Kalamunda Hospital Campus. The local schools in the suburb are Kalamunda Primary School, Kalamunda Senior High School and Kalamunda Christian School.






