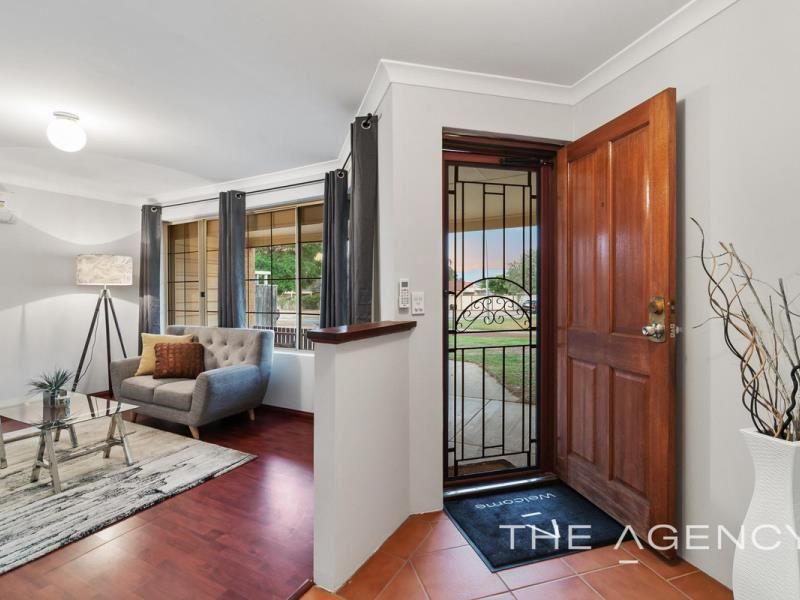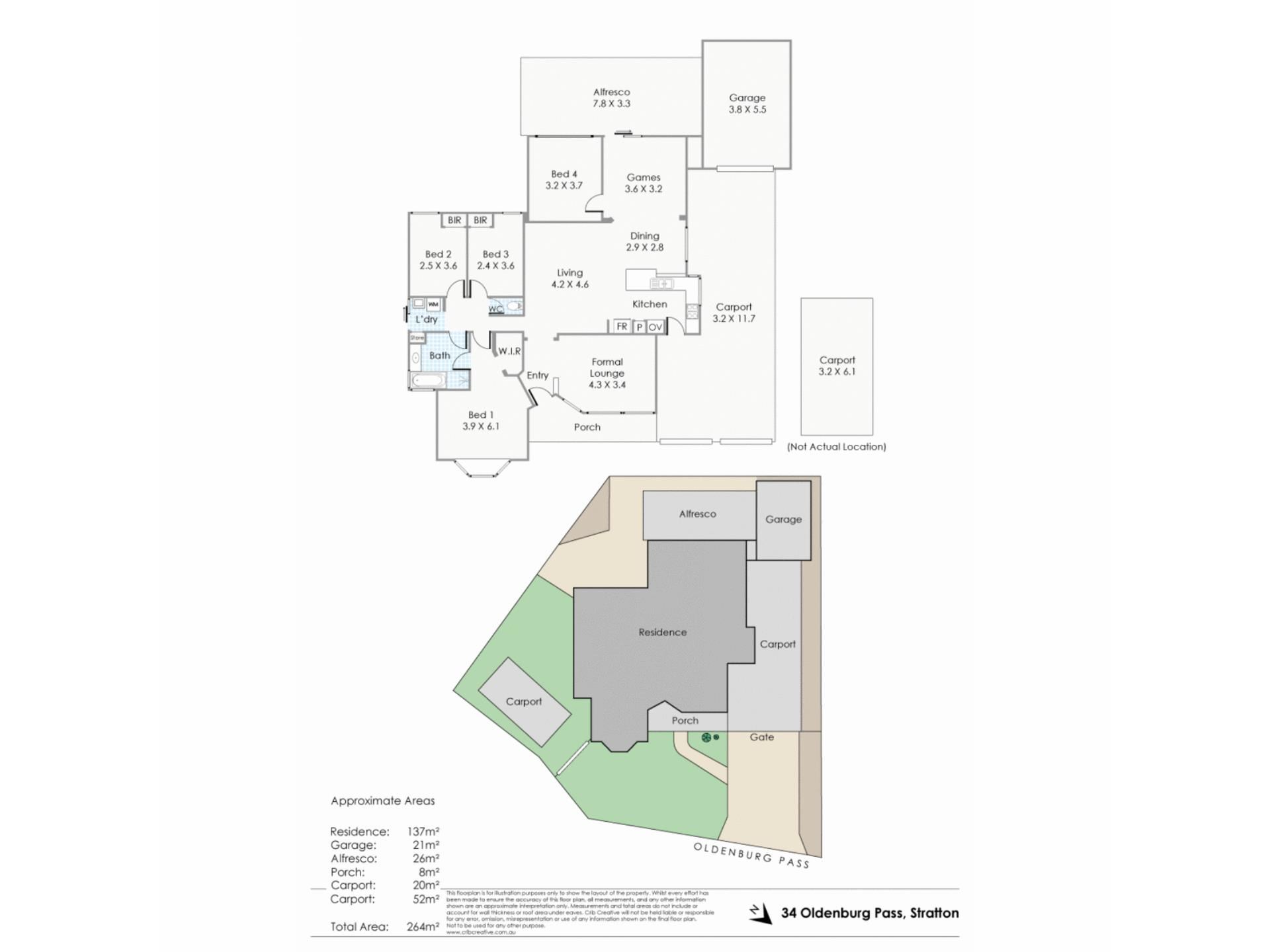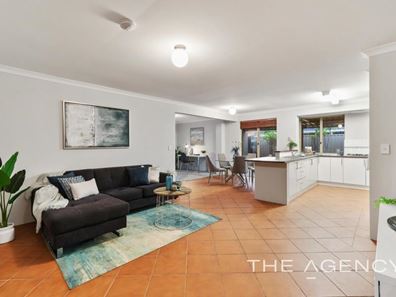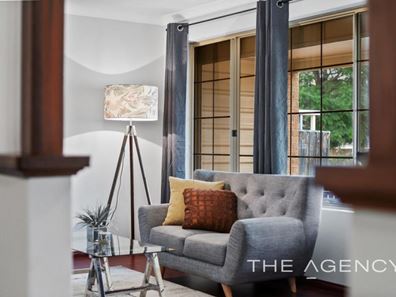Welcome Home
Situated on a large 523m2 block, this fantastic home is seeking a new family to move in and fill it with memories. Pristinely presented and move in ready, this residence is designed for those who require a little bit of extra growing room. This spacious home definitely qualifies as one of the best homes in Stratton and has all of the extras a modern family requires.
Back dropped by the beautiful front yard views, the welcoming front lounge room is positioned off the central entrance hall. This entry way continues through to reveal a bright and airy, open planned family, meals and kitchen area. With an ample breakfast bar, this modernised kitchen is the perfect place for the family to gather before they begin their busy day.
The family games room has a large glass sliding door which opens up to the fantastic outdoor entertaining area with an elevated gabled roof and decked flooring. Enjoy entertaining in year round comfort with this stylish alfresco area.
The property has ample space to park numerous vehicles. There is a double carport which has drive through access to the powered workshop at the back of the property. There is also double gates on the other side of the home that reveals another carport to house the boat, the trailer or even a small caravan.
Here are just some of the many features this home has to offer;
-Easy care front facade with two single roller doors to the double carport
-Side entrance with double gate through to an undercover area. Perfect for a third car, a boat, a trailer or even a small caravan
-Electric roller shutters on the front lounge window and the front bedroom window
-Stylish entrance hall with single wooden front entry door
-Front lounge area has Jarrah look laminate flooring and split system air conditioning
-This front room has a lovely bay window to look out and enjoy the views of the Darling Ranges
-Spacious family room perfect for all of the family with a gas bayonet for heating
-Remodelled kitchen with large double sink, 5 burner gas stove and electric oven
-Shoppers entrance in to kitchen from double carport
-Open plan kitchen, meals, family and games room. Games has split system air con
-Bedroom two sits proudly at the back of the home looking over the entertaining area
-The spacious master bedroom has a walk in robe and a semi en-suite and is at the front of the house
-This room has a beautiful bay window with a built in seat to look over the front yard
-A split system air conditioner plus a ceiling fan keep this room ambient all year round
-Semi en-suite is a huge size with a shower, a good size bath plus a vanity
-Bedroom three and four sit adjacent to the bathroom and have built in robes
-Laundry has a linen cupboard plus access to outside
-Home has brand new light grey plush carpet in master, bed two, hallway and games room
-Terracotta tiles feature in the main family zones of the house
-Home has just been freshly painted in a neutral light grey colour
-Outside entertaining area is fantastic for parties with a gabled patio roof and decking
-Pull down blind on side of entertaining so you can enjoy all year round partying
-Large powered workshop with roller door and has drive through access from the carport
-Paved side yard that runs around to side access for the caravan or trailer
-Instantaneous hot water system
-Large rainwater tank to water the garden with
-Six solar panels on the roof
Enjoy a fantastic, family focused location within walking distance to Middle Swan Primary School, Stratton Park Shopping Centre and numerous parks. Make sure you add this one on your 'must view' list this weekend as this one won't last long.
Please call Shane Schofield on 0448 070 990 for more information or come along to the next home open.
Disclaimer:
This information is provided for general information purposes only and is based on information provided by the Seller and may be subject to change. No warranty or representation is made as to its accuracy and interested parties should place no reliance on it and should make their own independent enquiries.
Property features
-
Air conditioned
-
Garages 3
-
Gas HWS
-
Verandah
Property snapshot by reiwa.com
This property at 34 Oldenburg Pass, Stratton is a four bedroom, one bathroom house sold by Shane Schofield at The Agency on 12 Apr 2022.
Looking to buy a similar property in the area? View other four bedroom properties for sale in Stratton or see other recently sold properties in Stratton.
Nearby schools
Stratton overview
Are you interested in buying, renting or investing in Stratton? Here at REIWA, we recognise that choosing the right suburb is not an easy choice.
To provide an understanding of the kind of lifestyle Stratton offers, we've collated all the relevant market information, key facts, demographics and statistics to help you make a confident and informed decision.
Our interactive map allows you to delve deeper into this suburb and locate points of interest like transport, schools and amenities. You can also see median and current sales prices for houses and units, as well as sales activity and growth rates.





