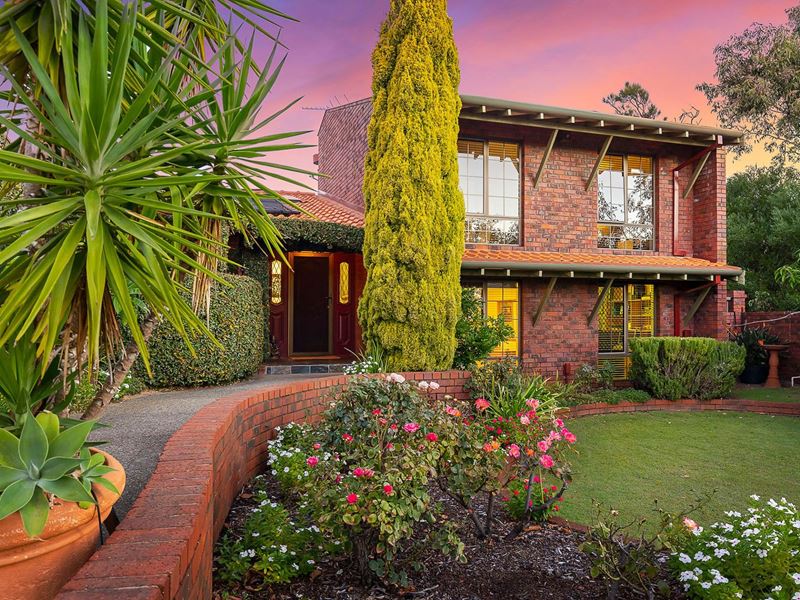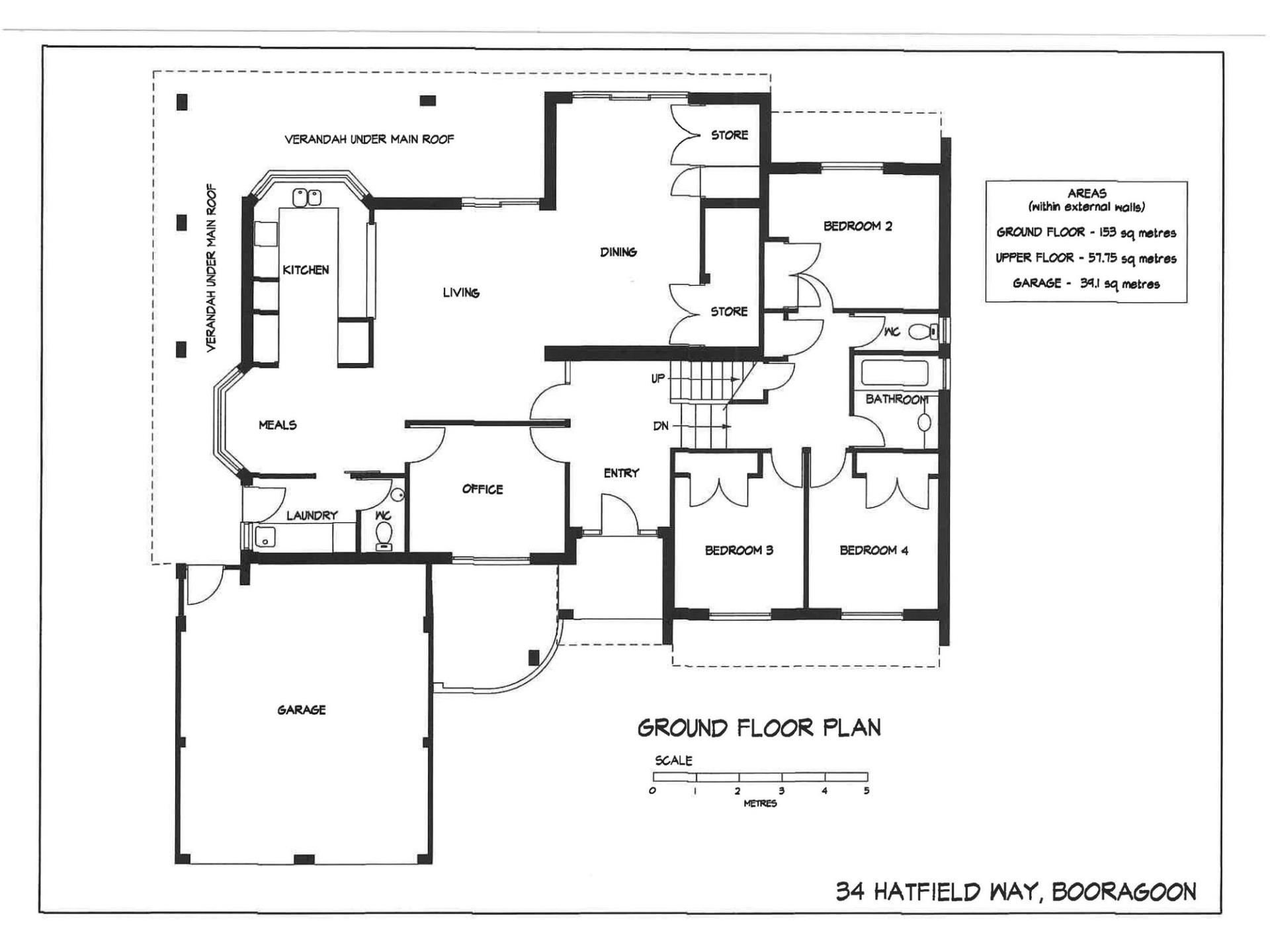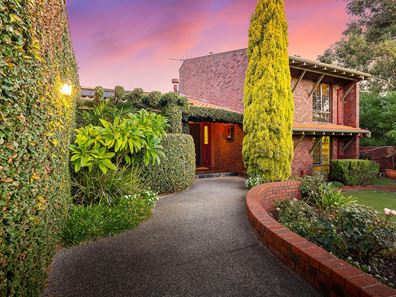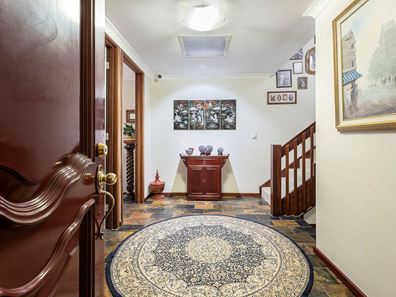Better Home & Garden
Nestled at the top of a tranquil looped street, adjacent to Hatfield Park, and bushy walking paths, just up the hill from the popular sports complex of Len Shearer Reserve and its adjacent impressive Leisure Fit Melville Aquatic Centre, this North facing, solid and spacious 4-bedroom, 2-bathroom, 3- toilet, brick and tile tri-level home spans the width of a 726 m2 land site, is impeccably presented and has everything to keep a large family happy.
The split-level entrance is graced by beautiful, but now extremely rare, South African slate floor tiles, as is the adjacent home office and mid-level living area. Providing the main hub of the house, is an open plan formal dining, family lounge and meals area that also incorporates the stunningly modernized kitchen with its highly functional design. There you will find stone transformation bench tops, custom pull out pantries, integrated Kleenmaid induction cooktop, double oven, microwave, steam cooker and rangehood appliances, filtered water tap over a double sink and stand-alone Miele dishwasher with adequate separate space for a French Door modern refrigerator.
The adjacent family dining space and lounge area with setup for TV entertainment, open to an outdoor verandah/alfresco area overlooking a solar heated swimming pool that is filled from the property’s bore water and compliments a poolside deck and courtyard as well as another small paved sunken area adjacent to a synthetic lawn space and potted fruit trees and herb garden. The formal dining area has adequate space for table extension with full length, full width, glass panels and central sliding glass door with rear garden view. Also incorporates a styled attractive gas heated imitation wood fireplace with featured black wall vertical panel and beaten copper hood and flu, providing an ambiance of elegance.
Convenient laundry leading to backdoor with adjoining 3rd toilet, the laundry containing large workbench with underneath space for side-by-side front-loading washing and drying appliances and storage cupboard with overhead 3 door cupboards and massive full-length broom cupboard containing pullout double rubbish bins, 3 pullout drawers, 2 large and deep shelves and side broom storage.
All living areas have complimentary natural lighting from 4 large skylights as does the entrance hall and stairwell area, each containing overhead skylights for a total of 6 in all.
Downstairs, the family sleeping quarters are made up of three carpeted bedrooms with built-in double wardrobes with two having supplemental ceiling fans. The fully tiled family bathroom has been cleverly designed to include a full-size bath incorporating a shower stall with rain shower and handheld, a stone bench top with porcelain basin and lower drawers, adjustable face lighting over large mirror, heated towel rails with adjacent but separated, tiled (slow closing) toilet.
Upstairs, a carpeted parent’s lounge room or retreat, setup with surround speakers and connections for in house theatre for large TV, supplemental ceiling fan and takes full advantage of the residence’s North facing aspect with two full length windows providing splendid distant views. The King size carpeted Master Bedroom suite, only a few steps away, plays host to its own supplementary ceiling fan, built in robes, and large walk-in dressing room/wardrobe with window seat and shoe racks (His & Hers). The bedroom windows give overhead views of the adjacent park while the parents enjoy the fully tiled modern ensuite containing shower stall with rain shower and handheld, overhead heat lamp, heated towel rails, twin porcelain basins on stone bench top with large mirrored 3 door vanity incorporating overhead and side makeup lights, with lower drawers and adjacent (slow closing) toilet. The side of the inbuilt wardrobe holds a convenient full-length mirror for grooming checks.
A feature of this house is the extensive storage areas, within the living area and bedroom area, all specifically detailed in the attached List of Features.
This tightly held pocket of properties known as the Hatfield Community, is conveniently located near the Westfield Booragoon Shopping Centre, (about to be further upgraded), the beautiful Piney Lakes Reserve and many other neighborhood parks, bus stops and the local industrial area. It is firmly entrenched within the sought-after Booragoon Primary School, Applecross Senior High School catchment zone and is close to other top public and private schools (including Corpus Christi College), the vibrant Riseley Street food, bar and coffee precinct, sporting facilities, the Freeway, Bull Creek Railway station, the river, and City of Fremantle.
Quiet, comfortable, and convenient – it’s the complete package.
Features include but not limited to:
. Top quality vinyl wrapped white wood kitchen cabinetry by Joyce Kitchens
. Uninterrupted pool view from the kitchen
. Four (4) feature skylights in the main living area, two (2) in the entrance hall and stairwell
. Open gas feature fireplace in formal dining area with elegant beaten copper hood and flu.
. Double French Doors off formal dining space, revealing a sewing/computer/storage nook.
. Single adjacent French Door with shelving for crockery storage.
. Double cupboard doors enclosing to a large undercroft store with shelves, hanging and bulk storage space, just near the formal dining area
. Feature Leadlight Bay Window to meals area and Bay Window in kitchen area
. South facing 2nd (queen size) bedroom with ceiling fan, built-in computer desk and robe
. North facing 3rd (queen size) bedroom with ceiling fan and built-in robe
. North facing 4th (queen size) bedroom or study with built-in robe
. Modern tiled separate but adjacent toilet downstairs
. Third (slow close) toilet adjacent to laundry, fully tiled with cupboard style hand basin and mirror
. Generous lower-level storage including large linen press and understairs storage
. Large remote controlled double lockup garage with two roller doors, workbench, and rear access.
. Solar panels (5 kW system incorporating buyback power) with internal monitor
. Daiken 6HP ducted and zoned reverse cycle inverter air-conditioning system throughout
. Four (4) full height internal doors for air-conditioning cross flow
. Monitored security alarm system
. Wi-Fi controlled CCTV security cameras – internal and external
. M3 window glass security film
. Ducted Valet vacuum system (not used)
. Indoor (2) and outdoor (1) stereo speaker pairs
. Wooden feature skirting boards
. NBN fibre- to- the house internet connectivity
. Crim safe security wire doors
. Solar hot water system
. Hot/cold outdoor shower adjacent to the pool steps
. Bore reticulation
. Manicured gardens
. Leafy rear garden/ backyard setting.
. Multiple fruit trees – lemon, orange, avocado, blood orange, cumquat, mango, and loquat
. Separate herb garden
. Side garden shed
. External power close to front caravan/boat pad
. 726 m2 block with side locked gate and own rear locked gate to next door park/bush
. Built 1981
Property features
-
Garages 2
Property snapshot by reiwa.com
This property at 34 Hatfield Way, Booragoon is a four bedroom, two bathroom house sold by Rhys Calnan at Calnan Property on 01 Aug 2022.
Looking to buy a similar property in the area? View other four bedroom properties for sale in Booragoon or see other recently sold properties in Booragoon.
Nearby schools
Booragoon overview
Booragoon is an established suburb with commercial areas located centrally within the City of Melville. Booragoon's development occurred between the 1960s and the early 1980s with a slight population decrease between 1991 and 2006, followed by another increase between 2006 and 2011.
Life in Booragoon
Characterised by its mix of parks, reserves, property and commercial sectors, Booragoon is a suburb with plenty of diversity on offer. Garden City Shopping Centre is the most notable commercial feature and one of the largest shopping centres within the Perth metropolitan area. In addition to the main shopping establishment, Garden City houses a cinema, public library, Melville City Council office and a major regional bus station. Other features in Booragoon are Melville Aquatic Fitness Centre, Booragoon Lake Reserve and local school, Booragoon Primary School.





