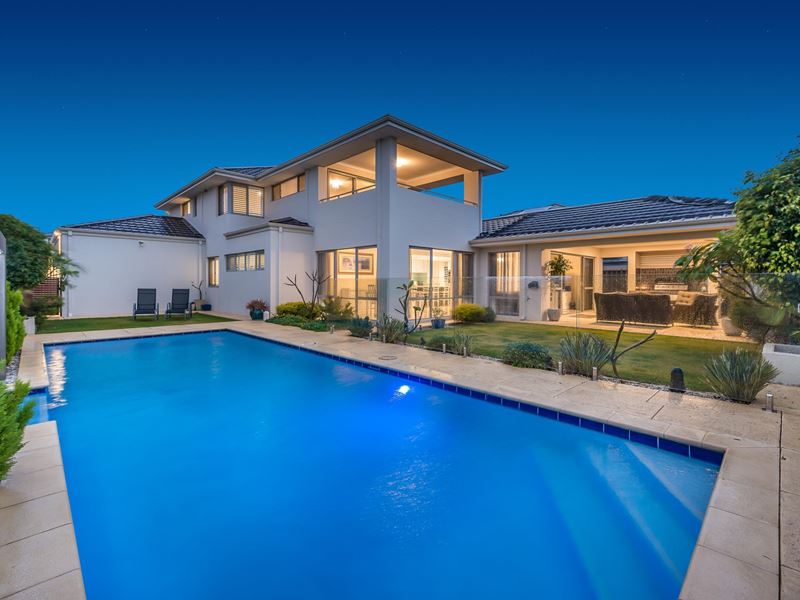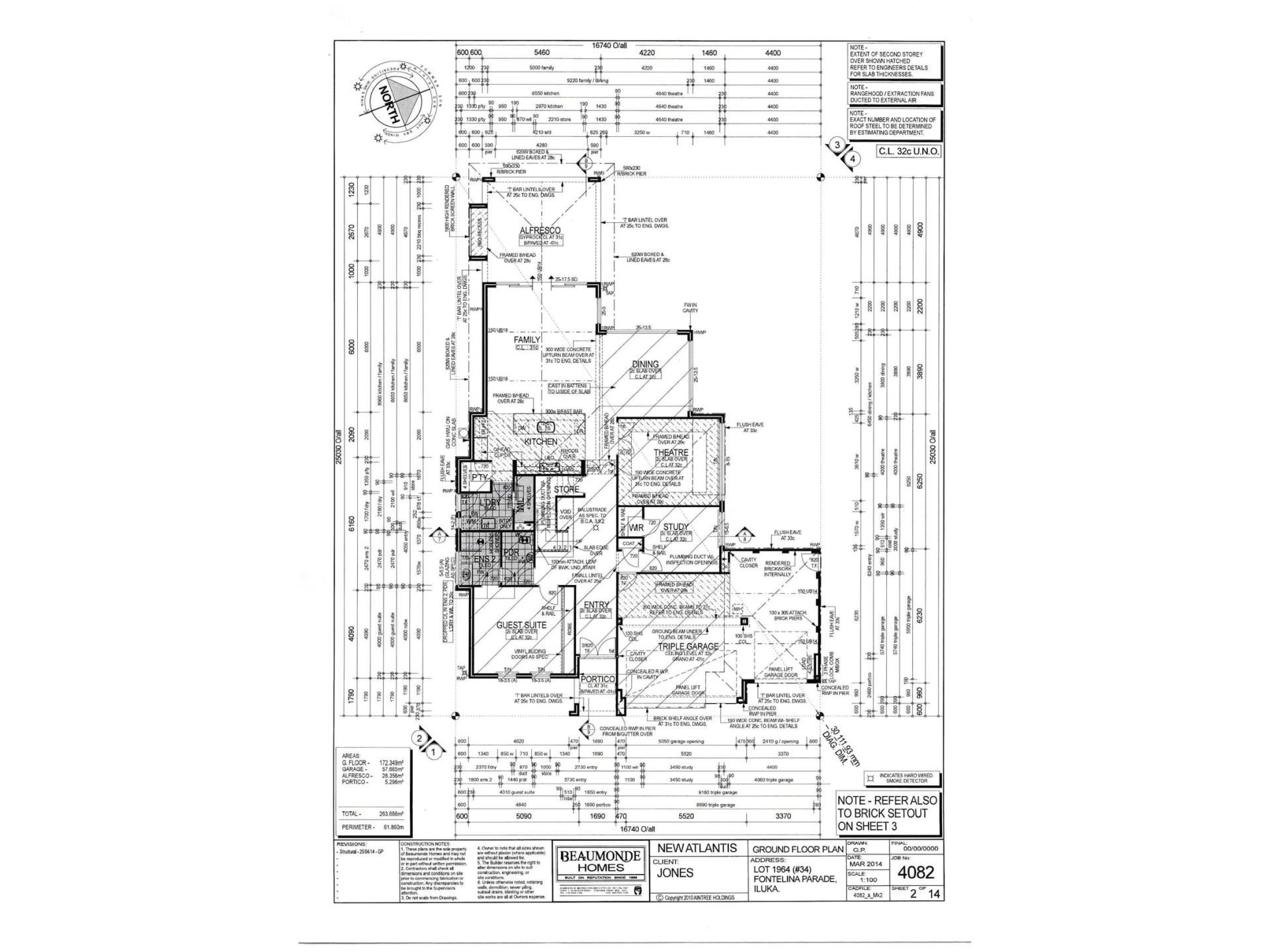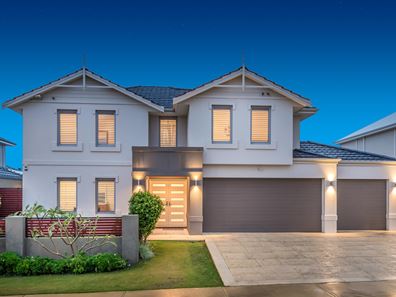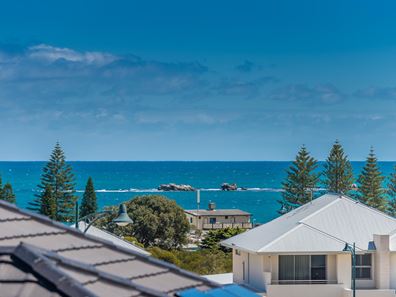UTLEY UNDER OFFER WITH MULTIPLE OFFERS !!
FOREVER VIEWS !!
Extensive sweeping ocean views from Burns Rocks and further to the south are the icing on the cake for this Beaumonde built beauty with all the extras you’re looking for. Located close to the beach front, with a huge heated lap pool, grass to play and spacious, modern interiors, the home is the perfect retreat for a house proud family wanting a quality residence in a quality location. Immaculately presented and maintained by the current owners – don’t miss out!
FEATURES:
Secure walled front yard with extensive liquid limestone paving and protected portico entrance
Double timber and glazed front door leads to a wide entry foyer with gleaming porcelain tiling
Handy coat cupboard, convenient under stair storage and shoppers entry from the garage are all discretely located in the foyer
Guest bedroom is left off the entry with triple sliding robe and semi ensuite access
3rd bathroom with vanity, huge frameless shower and separate wc
5th queen sized bedroom or big home office with walk in robe is located right off the entry
Timber double doors flow through to a sun filled casual meals area which is surrounded by floor to ceiling north facing windows and overlooks the swimming pool
Modern and streamlined galley style kitchen with stone waterfall benchtop, white soft close cabinetry, AEG double wall ovens, 5 burner gas cooktop, double sink, Westinghouse rangehood, Bosch dishwasher, double fridge recess, convenient built in wine racks and walk in pantry
Light and bright open plan family room with chandelier lighting and sliding door alfresco access
Separate home theatre with framed bulkhead ceilings and lime wash oak look floors
Conveniently located laundry off the kitchen with generous walk in storage cupboard, built in sink and cabinetry
UPSTAIRS:
A contemporary staircase with lime wash oak look stairs and aluminium railing leads you upstairs
Wide comfortable landing provides access to an upstairs living area with direct access to the tiled balcony
Extensive ocean views that can never be built out and views to the nearby parklands
Queen sized bedrooms 2 & 3 with walk in robes
2nd family bathroom with vanity, big shower and soothing bath tub
Separate powder room 3rd wc
Master bedroom with 2 separate walk in robes and a dressing area that leads through to the ensuite which includes a vanity with extra long bench space and double undermount basins, enormous shower and separate wc
OUTSIDE:
Triple berth driveway with 3 car garage for extra parking and storage
Protected and private alfresco area under the main roof with recessed built in barbeque
2 separate grassed areas in the rear yard for kids and pets plus mature low care garden beds
Extensive liquid limestone surrounds
Fully fenced and solar heated concrete lap pool with pool blanket and waterfall
EXTRAS:
Reverse cycle zoned and ducted air conditioning
Quality 600mmx600mm polished porcelain tiling
Arctic white louvres in all bedrooms and home theatre
Quality drapes throughout the living areas
Downlights and attractive chandelier lighting
CCTV security system
Built in 2016 by Beaumonde Homes on a 601m2 block
Property features
-
Garages 3
Property snapshot by reiwa.com
This property at 34 Fontelina Parade, Iluka is a five bedroom, three bathroom house sold by Todd & Danielle Utley at Haiven Property on 31 Jul 2020.
Looking to buy a similar property in the area? View other five bedroom properties for sale in Iluka or see other recently sold properties in Iluka.
Nearby schools
Iluka overview
Are you interested in buying, renting or investing in Iluka? Here at REIWA, we recognise that choosing the right suburb is not an easy choice.
To provide an understanding of the kind of lifestyle Iluka offers, we've collated all the relevant market information, key facts, demographics and statistics to help you make a confident and informed decision.
Our interactive map allows you to delve deeper into this suburb and locate points of interest like transport, schools and amenities. You can also see median and current sales prices for houses and units, as well as sales activity and growth rates.





