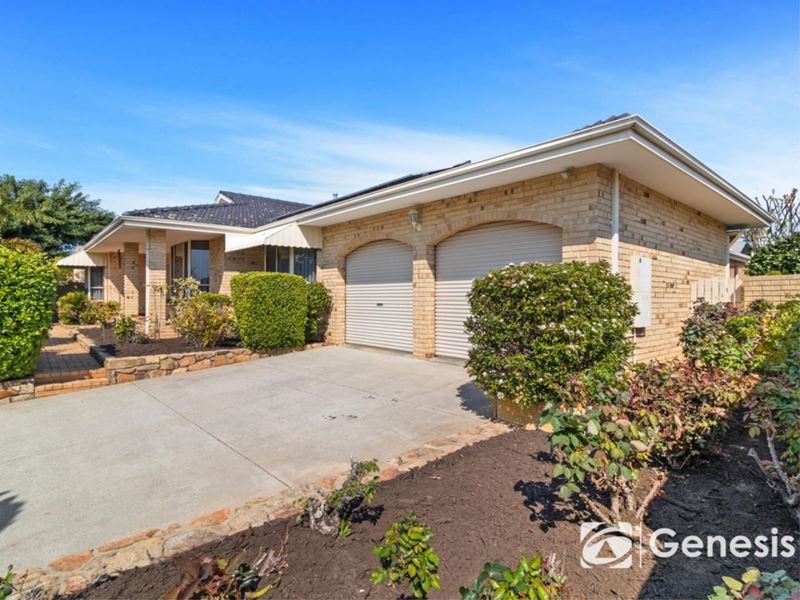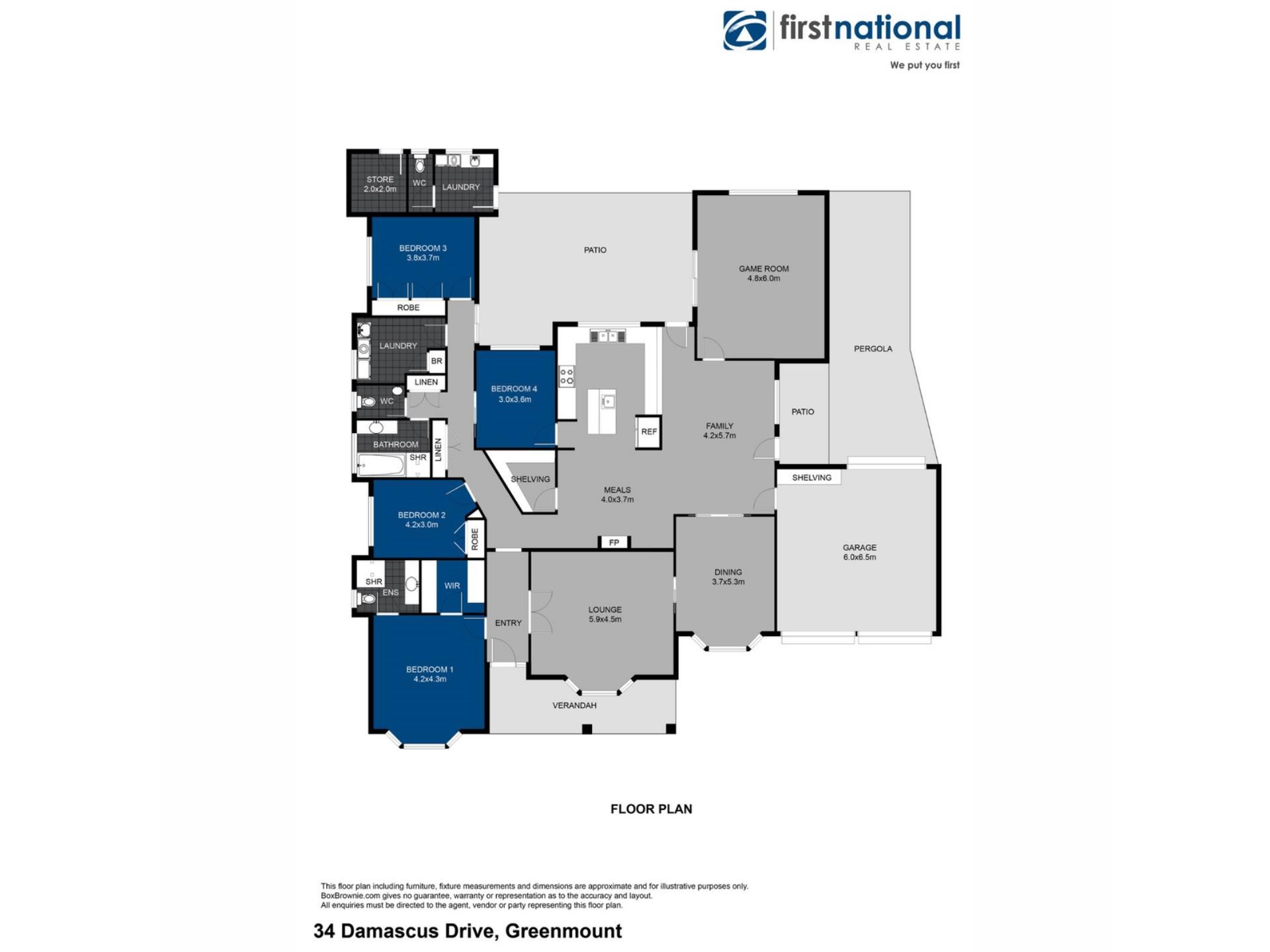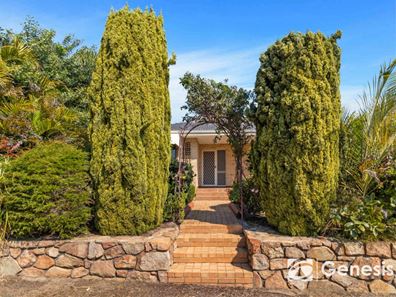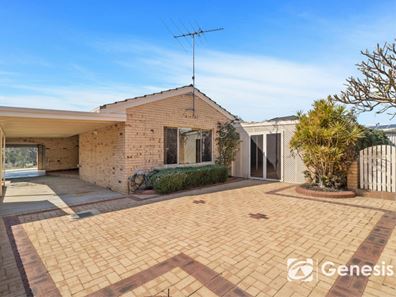BUILT WITH LOVE
Step into the embrace of a 4 bedroom family home with generous proportions, open plan and formal living areas, a separate activity room and a floor plan centred around a sheltered alfresco entertaining area. The skills and knowledge of the craftsman’s hands are evident across this impressive property, built by a builder for his family.
The home is wrapped in a sense of effusive welcome; from the spacious, well-appointed kitchen and the large fireplace in the open-plan living area to the sizeable games room with a raked ceiling and the central outdoor entertaining area. Interconnected formal living rooms look north across established gardens towards the Heritage Trail, high ceilings with decorative roses and cornicing and Axminster-style carpet mark the attention to detail and quality of finishes and materials in place across the home.
Ideally located in a sought-after Greenmount neighbourhood where local schools are within walking distance, the Heritage trail and Woodbridge Creek Reserve are on the doorstep of Midland, the Swan Valley and Perth Hills are all within easy reach, this is a home that will sit at the heart of family life for generations.
SCHOOL?
750 m - Greenmount Primary School
750 m - St Anthony’s School Greenmount
1.9 km - Swan View Senior High School
2.5 km - Clayton View Primary School
5.7 km - Helena College (years 6-12)
6.2 km - Treetops Montessori School
7.1 km - Guildford Grammar
RATES
Shire -
Water -
FEATURES
* Impeccable Family Home
* Generous Proportions
* Multi-use Spaces
* Formal and Informal Living Zones
* High Ceilings
* Open-plan Kitchen Meals Family
* Brick Fireplace with Gas Log Fire
* Formal Lounge and Dining Rooms
* Large Games Room
* Renovated Bathrooms
* Ducted Reverse Cycle Air-conditioning
* Central Alfresco Living Zone
* 6-zone Automatic Reticulation
* Family-sized Laundry
* Secure Storage Room
General
* 4 bedrooms, 2 bathrooms
* Build Year: 1993
* Block: 910 sqm
* Built Area: 285 sqm (internal living)
Kitchen
* Long U-Shaped Bench
* Central Island
* Overhead and Under Bench Storage
* Twin Electrolux Wall Ovens
* 5-Burner Omega Gas Hob
* Dishwasher
Main Bedroom
* Beautiful Big Bay Window
* Fitted Walk-in Wardrobe
* Fully tiled Renovated Ensuite
* Walk-in Shower
* Decorative Ceiling Rose and Cornice
Outside
* Wide Frontage
* Central Undercover Outdoor Entertaining
* Utility Room and WC
* 6-Station Automatic Reticulation
* Paved Driveway
* 2-car Remote Entry Garage
* Additional Undercover Parking 2 Vehicles
* Secure Storeroom
* Fully fenced backyard
* Space for Veggie Garden and Chickens
* Garden Shed
LIFESTYLE?
30 m - Heritage Trail and Woodbridge Creek Reserve
1.1 km - Brown Park Sporting Fields
2.5 km - John Forrest National Park
3.9 km - Midland
5 km - St John of God Hospital
12.4 km - Perth Airport (15-20 min)
21.1 km - Perth CBD (30-40 min)
Property features
-
Garages 2
Property snapshot by reiwa.com
This property at 34 Damascus Drive, Greenmount is a four bedroom, two bathroom house sold by Guy King at First National Real Estate Genesis on 27 Nov 2023.
Looking to buy a similar property in the area? View other four bedroom properties for sale in Greenmount or see other recently sold properties in Greenmount.
Nearby schools
Greenmount overview
Are you interested in buying, renting or investing in Greenmount? Here at REIWA, we recognise that choosing the right suburb is not an easy choice.
To provide an understanding of the kind of lifestyle Greenmount offers, we've collated all the relevant market information, key facts, demographics and statistics to help you make a confident and informed decision.
Our interactive map allows you to delve deeper into this suburb and locate points of interest like transport, schools and amenities. You can also see median and current sales prices for houses and units, as well as sales activity and growth rates.





