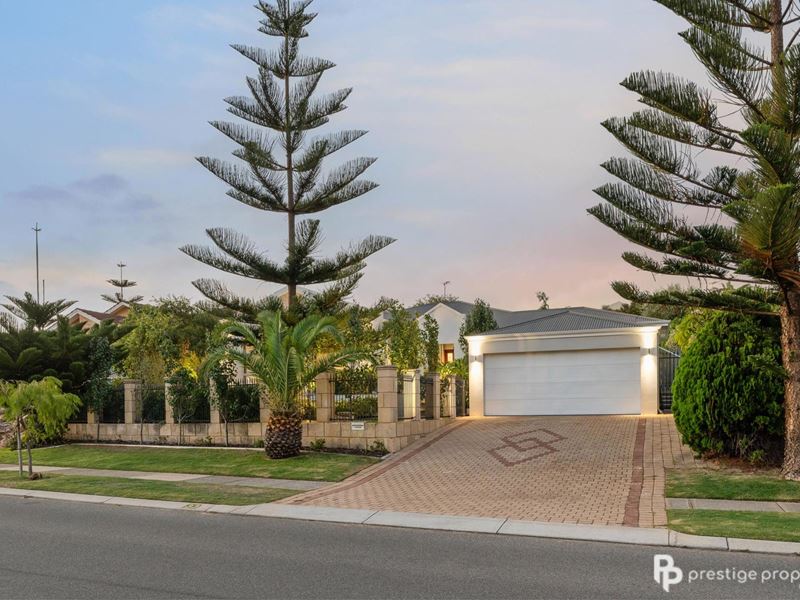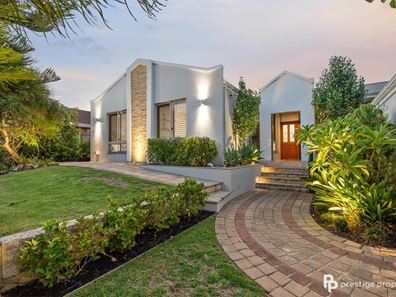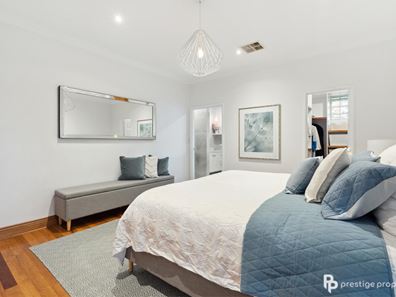LAST CHANCE NOW... COASTAL ELEGANCE
PRICE GUIDE: Mid to High $1m's
Final offers will be presented Wednesday 27th of March @ 6.00pm
Current Home Open Schedule (sorry, no private viewings);
• Saturday 23rd of March 2.00pm – 3.00pm
• Sunday 24th of March 2.00pm – 3.00pm
With an effortless marriage of charm & modern day living, this stunning, elevated Northshore Estate residence, leaves more than just a magical impression upon anyone entering the front security gates. Lovingly renovated and offering 4 spacious bedrooms, 2 recently renovated bathrooms plus a dedicated study, this majestic home is thoughtfully set upon a generous 873m² block and offers everything a growing family will love, including a sparkling below ground swimming pool. Featuring high ceilings set against solid Western Australian blackbutt timber flooring that is complimented by the high skirting boards, this fabulous home provides a sense of contemporary warmth throughout every room.
Upon entering the home via the secure, well protected front porch and stylish double doors, you are greeted by a very large master bedroom suite, that boasts solid timber flooring, a generous walk-in wardrobe, along with a recently renovated stylish private ensuite bathroom that features a separate bath tub, variable shower and separate toilet.
The dedicated study, or home office, is also located near the front of the home, and is ideal for those looking to keep an eye on visitors whilst working from home, or those who are looking to set up a more permanent style of business. It has been cleverly fitted out with porcelain counter tops & custom cabinetry, and is conveniently situated away from the main living areas, and offers a peaceful working environment, that is actually spacious enough to be converted into a fifth bedroom if ever the need arose.
Entering further, you come across the main living areas, and whilst the raised front lounge and formal dining room may be reserved for those special occasions, most of your time will be spent relaxing within the extensive open plan family, meals and games area, that is complimented by the two separate sets of bi fold cedar doors, that extend the living and entertaining capabilities even further as it flows seamlessly out to the under main roof alfresco entertaining area.
Like all quality homes, at the heart lies the stunning kitchen, with its convenient location offering the ability to easily serve all of the key eating areas. As you would expect, it is extremely well appointed, and is set off by the sparkling granite bench tops and marble tiling, that highlight the top quality appliances, such as the in built fridge/freezer, Neff induction stove & oven, Neff microwave/oven combo, whilst also having the added bonus of an appliance area to store anything else you may need.
The reminder of this elegant abode is made up of three more light and bright minor bedrooms, all with low maintenance flooring and built-in robes, the recently renovated & spacious main family bathroom that features a separate bath tub & shower, and of course the second toilet.
Outside, of course you have the already mentioned under main roof alfresco entertaining area that leads nicely up to the shimmering concrete swimming pool, which is complimented beautifully by a wonderful poolside gazebo deck, that has power running to it, so you can extend your family enjoyment or entertaining capabilities even further.
The established gardens around the property more-or-less look after themselves and contribute to a tranquil private setting, especially out back, where nobody can see or bother you while you use the convenient outdoor based shower. There is also plenty of lawn space for the kids to freely play.
The double garage has a remote-controlled door, along with access down the side and right through to the rear of the property, making it easy to move items from the front to the rear of the property.
So with all this space, and all of these fabulous offerings right here in the one amazing property, why not make it yours...
Features include but are not limited to:
- 4 Generous Bedrooms
- 2 Stunning & Recently Renovated bathrooms
- Dedicated and Cleverly Renovated Study
- Stunning Well Equipped Kitchen
- High Quality Kitchen Appliances
- Ducted Reverse Cycle Air Conditioning (with zoning)
- Solar Panels
- Plantation Shutters Throughout
- Skylights in the Kitchen & Hallway
- Hot & Cold Outdoor Shower (perfect for after a dip in the pool or at the beach)
- Sparkling Below Ground Pool
- Lighting in Pool, Pool Cover & New Pool Vacuum
- Plenty of Side Lawn for Play
- Security Alarm System
- Security Gates & Fences Throughout the Property
- Instantaneous Gas Hot Water System
- Feature Down Lighting in the main Living Spaces
- Gas Bayonet Heating
- Stunning Blackbutt Timber Flooring Throughout
- High Skirting Boards Throughout
- Zoned Reticulation
- Side Access
- Quality Outside Lighting Front & Back
Property Details;
- Built 1994
- Double Brick
- Colorbond Roof
- Home Size: 268m²
- Block Size: 873m²
- Frontage: 22.68m
- Council Rates: approx. $2,639.99 per annum
- Water Rates: approx. $1,633.20 per annum
In close proximity to:
- Whitfords Beach – approx. 4 minutes (2.7 Kms)
- Mullaloo Beach & Tavern – approx. four minutes (1.9 Kms)
- Hillarys Boat Harbour – approx. 10 minutes (6.8 Kms)
- Westfield Whitford City Shopping Centre - just a short drive away (1.1 Kms)
- St. Mark's Anglican Community School - easy access via public transport (1.5 Kms)
Disclaimer: Whilst every care has been taken in the preparation of this advertisement, Prestige Property Perth cannot guarantee its complete and utter accuracy. The information is provided for general information purposes only. As a result, no warranty or representation is made as to its accuracy, and all interested parties should not place full reliance upon it, and should therefore make their own independent enquiries.
Property features
-
Air conditioned
-
Garages 2
-
Floor area 268m2
Property snapshot by reiwa.com
This property at 33 Aristride Avenue, Kallaroo is a four bedroom, two bathroom house sold by Andrew Amos at Prestige Property Perth on 27 Mar 2024.
Looking to buy a similar property in the area? View other four bedroom properties for sale in Kallaroo or see other recently sold properties in Kallaroo.
Nearby schools
Kallaroo overview
Are you interested in buying, renting or investing in Kallaroo? Here at REIWA, we recognise that choosing the right suburb is not an easy choice.
To provide an understanding of the kind of lifestyle Kallaroo offers, we've collated all the relevant market information, key facts, demographics and statistics to help you make a confident and informed decision.
Our interactive map allows you to delve deeper into this suburb and locate points of interest like transport, schools and amenities. You can also see median and current sales prices for houses and units, as well as sales activity and growth rates.





