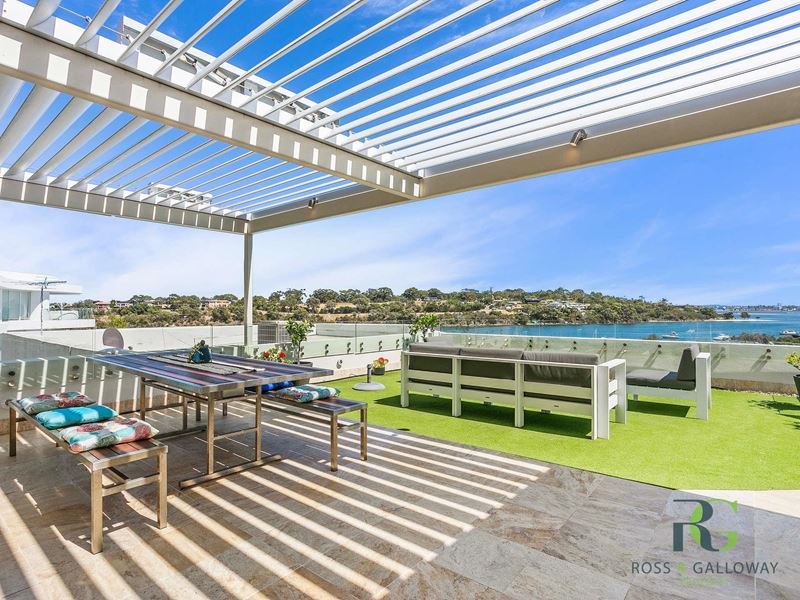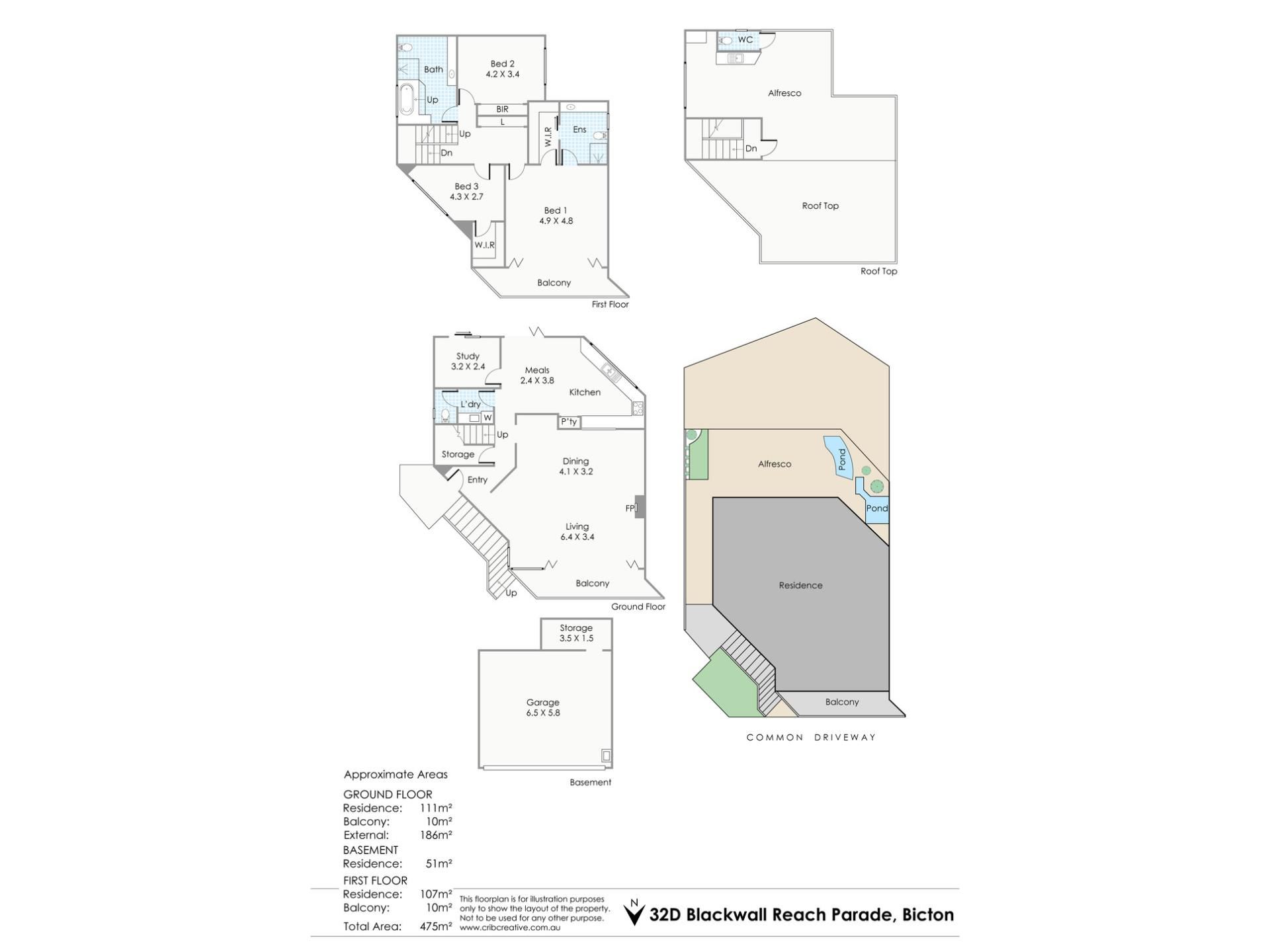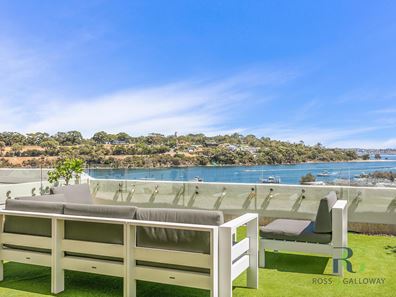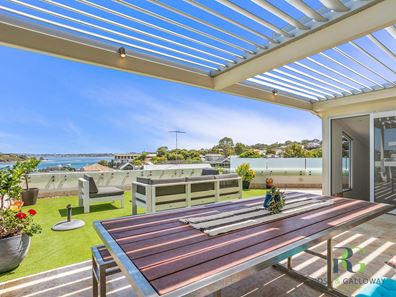On Top of the World
Thoughtfully designed by renowned architects, Oldfield Knott, this north facing, solar passive home is bathed in natural light and will have you swooning as you walk through the front door. This elevated, private and secure home offers stunning views of the sparkling Swan River across to Mosman Park and through to Claremont from every level.
On the ground floor is the generous double lock up garage with a powered workshop/storage at the rear, perfect for the home handy person. There is also an outdoor shower to rinse off the salt water after you paddle board or kayak on the Swan River.
The first level is the hub of the home. At the centre is the spacious chefs kitchen with stone bench tops and quality European appliances. To the front of the kitchen is the huge open plan dining and living area, with bifold doors opening to the balcony creating seamless indoor/outdoor living. At the rear of the kitchen is a stunning private and secluded limestone amphitheatre courtyard covered by shade sails, with pond and water feature. Also on this level is the study and separate powder room with European style laundry.
All of the bedrooms are on the second level. At the front is the large master bedroom with amazing views, private balcony, ensuite and walk in robe. This is where you dream about waking up every morning. The other bedrooms both have large robes and ceiling fans. The main bathroom features a separate bath, shower and single vanity.
To complete the WOW factor for this home is the roof top terrace. This sprawling area is an entertainers paradise. The dining area is covered by a powered louvred ceiling. There is a separate lounge area, BBQ area and undercover area with a sink, storage and room for fridges plus a toilet and outdoor shower. All which offer the most incredible views the home has to offer. You will be the envy of all your family and friends.
Other features include:
• 384sqm of total living area;
• Gleaming spotted gum flooring though out;
• Split system air conditioning on first level and master bedroom;
• Ducted vacuuming system through out;
• Eco fireplace in the main living area;
• Loads of storage both inside and out.
The location speaks for itself. On your doorstep is the Swan River. Take a stroll along the River to the Yacht Club, Bicton Baths, Quarantine Park and the Tennis Courts or go in the opposite direction and walk through Blackwall Reach Reserve to beautiful Point Walter.
For more information, contact Exclusive Listing Agents, Ben Stott on 0414 354 515 or Marisa Rifici on 0432 729 620.
Property features
-
Air conditioned
-
Garages 2
-
Toilets 4
-
Floor area 384m2
Property snapshot by reiwa.com
This property at 32D Blackwall Reach Parade, Bicton is a three bedroom, two bathroom house sold by Ben Stott and Marisa Rifici at Ross & Galloway Property on 12 Mar 2020.
Looking to buy a similar property in the area? View other three bedroom properties for sale in Bicton or see other recently sold properties in Bicton.
Nearby schools
Bicton overview
Are you interested in buying, renting or investing in Bicton? Here at REIWA, we recognise that choosing the right suburb is not an easy choice.
To provide an understanding of the kind of lifestyle Bicton offers, we've collated all the relevant market information, key facts, demographics and statistics to help you make a confident and informed decision.
Our interactive map allows you to delve deeper into this suburb and locate points of interest like transport, schools and amenities. You can also see median and current sales prices for houses and units, as well as sales activity and growth rates.






