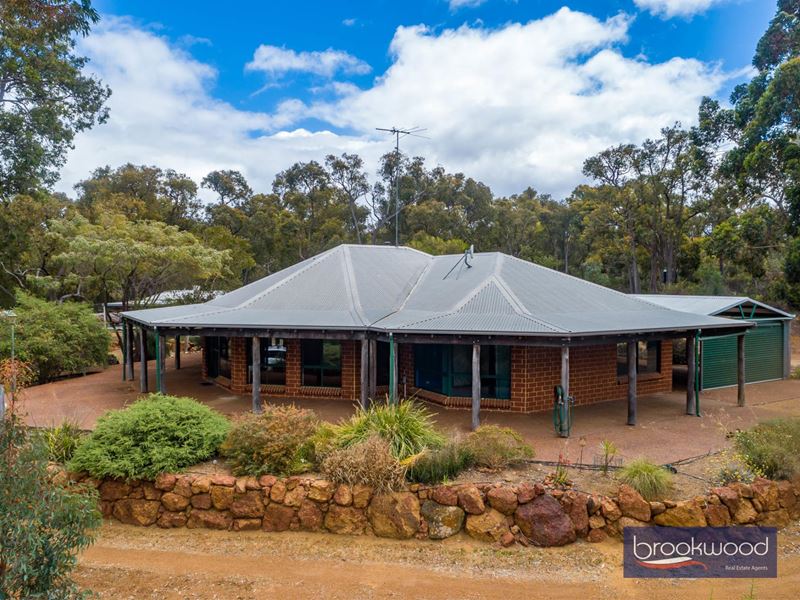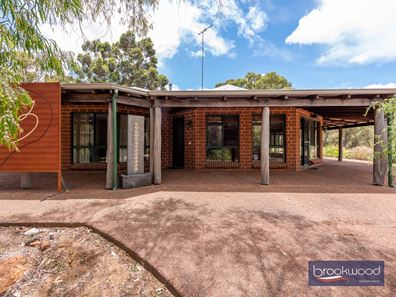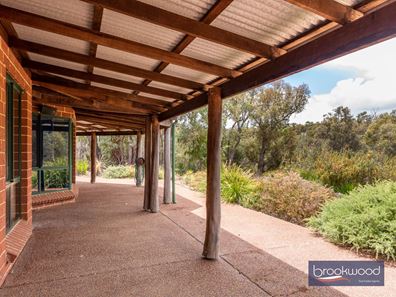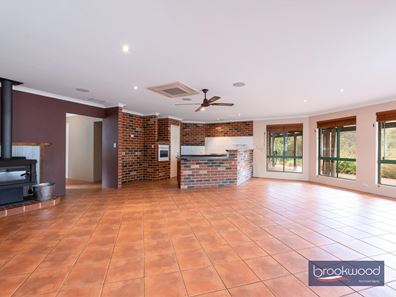HILLS HIDEOUT
Are you looking to get away from it all without sacrificing creature comforts? This 3-bedroom, 2-bathroom (plus study) Rural Building Company home may be the answer. The home offers open-plan living/kitchen/meals wrapped with full-height windows and gorgeous views of the hidden, 5-acre block. A powered workshop, a 4-car carport with roller door and reticulation fed from the community dam set the stage for easy living. At the same time, ample space for veggie gardens and a chicken coop offers the opportunity to embrace a degree of self-sufficiency.
3 beds 2 baths plus study
Brick & iron Rural Build Co
Light-filled open-plan living
Kitchen with breakfast bar
Ducted RC air conditioning
Wide wrap-around verandah
Plumbed and powered shed
4-Car carport with roller door
Hidden 4.96-acre natural blk
Space and privacy of the Hills
This brick and iron home sits hidden at the centre of 5 acres of natural bush, its elevated site and wide verandah offering an inviting welcome and delivering stunning views of the surrounding landscape. A light-filled five-sided room draws you into the heart of the home, an open-plan kitchen, meals and family room. Windows and a sliding glass door blur the distinction between indoors and out and allow easy movement to the outdoor entertaining space of the deep verandah.
The central, open plan lends itself to various configurations with ample room for a family-sized sofa and table. Floor-to-ceiling windows frame an ever-changing outlook, a slow combustion fire and reverse cycle air-conditioning ensure year-round comfort. Ducted heat-recirculation vents distribute the warmth of the central living area to the bedrooms.
The kitchen sits at one corner of the open plan and is defined by a U-shaped benchtop with an integrated breakfast bar. Under bench cabinets, a 4-burner gas hob, electric oven wall oven and a dishwasher make this a great kitchen to work in whether preparing family meals or prepping for celebratory feasts. And when it's time to sit down to dinner, open the doors, step out to the verandah, and enjoy alfresco dining against a blissful backdrop.
The carpeted bedrooms are arranged across the rear of the plan and sit at either end of the home. Large, full-height corner windows in the main bedroom will have you greet each morning surrounded by natural beauty. With such a spectacular outlook, you may feel like you are glamping, but a walk-in robe and an ensuite offer home comforts.
At the opposite end of the home is a second bedroom with a built-in wardrobe, the same size as the main bedroom. Gorgeous views of the landscape are again delivered via large full-height corner windows. A good-sized second junior bedroom is also arranged at this end of the plan, along with the family bathroom and walk-through laundry with a separate WC.
A home office/study sits inside the back door – ideal for working without interruptions. The current owners often convert this comfortable space into a welcoming guest room.
The 4.96-acre block is fully fenced with space to grow veggies and keep chickens, a powered and plumbed workshop with wide sliding doors and a lean-to are all in place to deliver a well-rounded Hills' lifestyle while the modern home ensures you don't have to sacrifice on comfort.
If your heart is set on a tree-change, this property is an incredible opportunity to escape to the Hills and embrace the freedom of living close to nature in a beautiful, private setting.
To arrange an inspection of this property, call Lee Nangle – 0427 202 366.
Property features
-
Garages 4
Property snapshot by reiwa.com
This property at 327 Red Brook Circle, Morangup is a four bedroom, two bathroom house sold by Lee Nangle at Brookwood Realty on 16 Jan 2023.
Looking to buy a similar property in the area? View other four bedroom properties for sale in Morangup or see other recently sold properties in Morangup.





