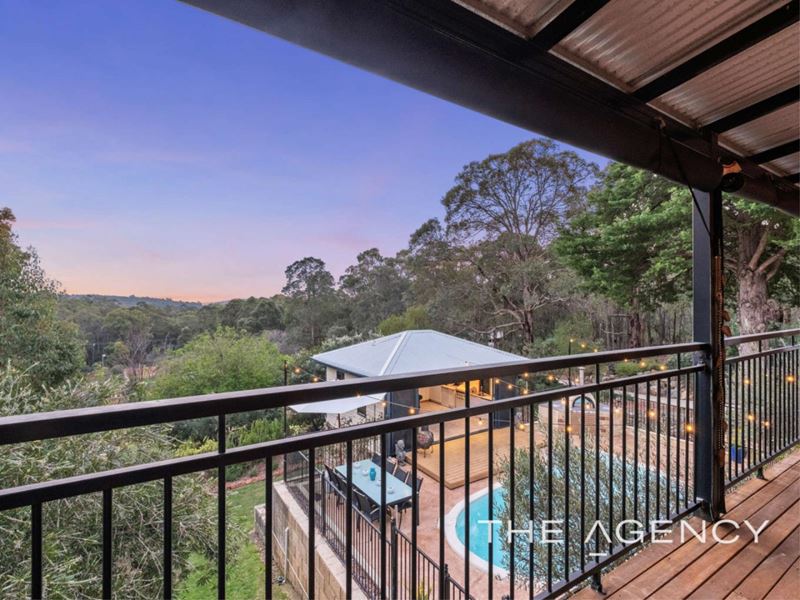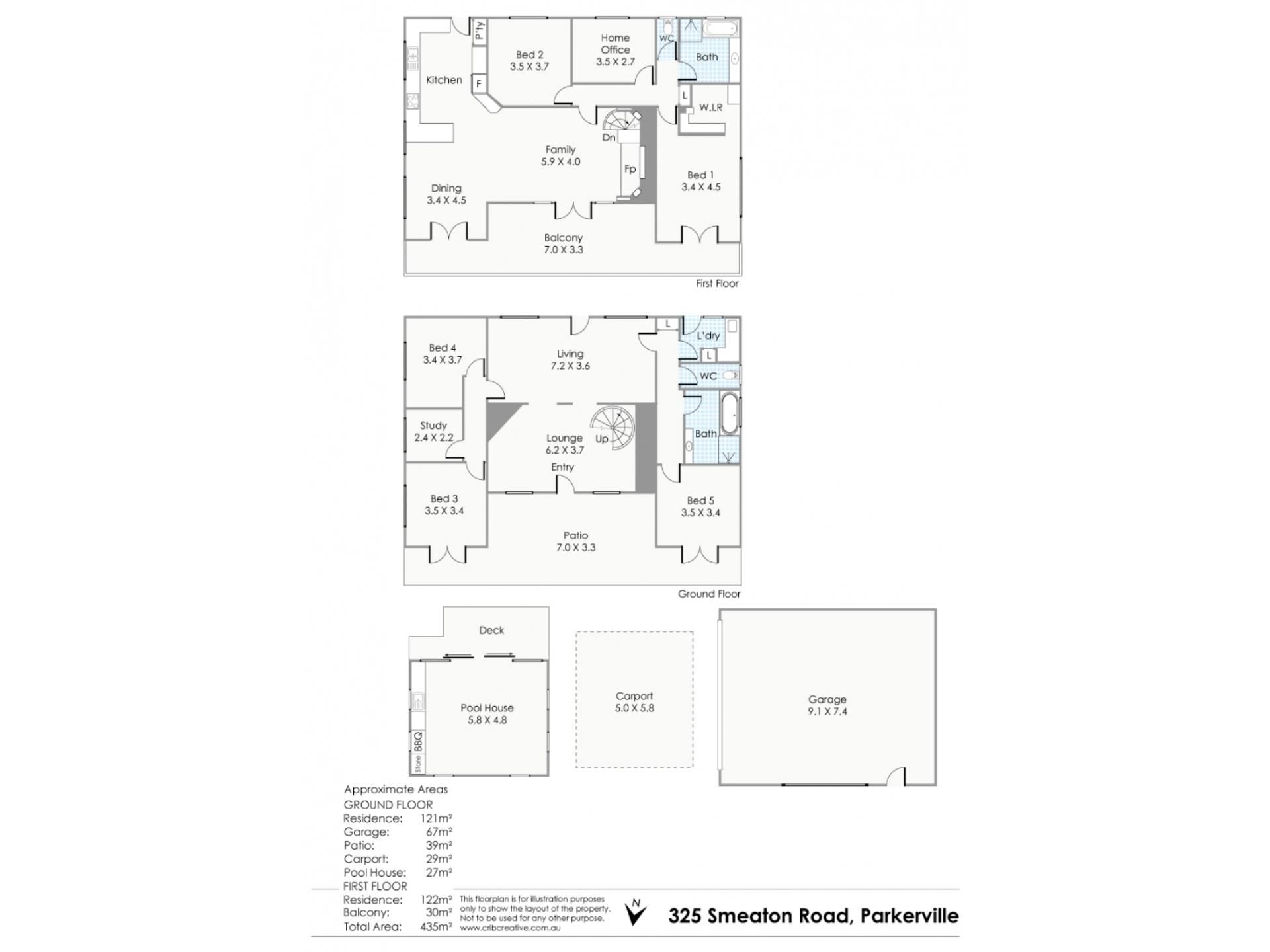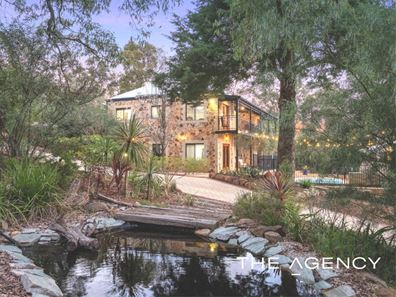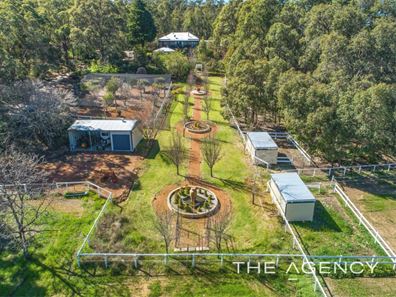"Aisling House"
"Aisling House" has seen many changes since its original inception in 1910 as a simple granite stone cottage. Inspired architectural design sees the original cottage wrapped on both sides and above by a stunning extension featuring Karratha stone which has seamlessly converted this gorgeous home into a residence of considerable proportions. Situated on a lush and magnificently landscaped 8 acres with sweeping valley views and offering a host of infrastructure including equine facilities, this property is a cut above the rest.
5 bedrooms and 2 bathrooms
2 home offices & 3 living areas
Kitchen with quality appliances
Pool & pool house with kitchen
Double carport & double garage
2 shelters, round yard and arena
3 paddocks, extra shed and dam
Bore/mains water, netted orchard
Magnificently landscaped 8 acres
Superb location with valley views
Electric security gates herald the entrance to Aisling House. The home is positioned toward the top of the gently sloping land to take advantage of the pretty views out over the valley.
Cleverly deigned, the entrance to the home from the driveway is via an impressive and ornate walkway to the second floor of the home. The main family living area is located on this upper level as is the master suite, a second bedroom and an office. The kitchen forms the hub of this space and is well equipped with stone bench tops, 900mm range cooker and dishwasher. Gleaming Jarrah flooring features here, as it does throughout all of the living areas of the home and is complemented by Jarrah window and door trims, lending a delightful warmth to the home and a sense of country charm. An enclosed fireplace keeps the entire space cosy and warm in winter whilst ducted reverse cycle air conditioning ensures comfort during the hot summer months. Double french doors lead out onto a wide balcony which is perfect for entertaining as it enjoys stunning views over the pool, to the dam and the valley beyond.
A quaint spiral staircase leads to the lower level of the home. The thick stone walls of the original granite cottage that feature here are a striking reminder of the heritage of the home and are as rustic as they are impressive. This level of the home comprises 3 further bedrooms and 2 cosy living areas with yet another office which would be ideal as a children's study.
Wander outside to the magnificent pool area which is complete with a pizza oven and a fantastic pool house with built in kitchen. Sure to delight the kids and adults alike, summer entertaining here will be an absolute pleasure!
And there is so much more on offer outside this beautifully maintained property. A cantilevered carport and double garage provide plenty of covered parking for vehicles and there is stacks of ancillary parking should it be required. Beautifully maintained gardens and lawns surround the home and the backdrop of natural bushland is equally beautiful. There is plenty of water from the dam, a bore and mains scheme water keeping the grounds lush and green all year round. The equine enthusiast will delight in the facilities on offer which include 2 horse yards with shelters, 3 paddocks, a round yard and 15m x 26m floodlit arena. There is also a sea container for hay storage and an ancillary shed with an enclosed tack room and 2 open bays. Adjacent to the paddocks toward the front of the property is a large netted orchard and the bonus addition of a chicken pen and several vegetable beds means one could almost become self-sufficient!
This simply stunning home is now looking for new owners to write the next chapter in its history. Boasting a host other extras including a pretty winter creek, 3 phase power and kids tree house, just to name a few. If you are looking for an idyllic rural getaway in the perfect location close to walking trails, national parkland and only 40 minutes from the Perth CBD, "Aisling House" must be at the top of your list.
For more information or to arrange to view "Aisling House" please call
PATRICK HARPER - 0413 440 107
Disclaimer:
This information is provided for general information purposes only and is based on information provided by the Seller and may be subject to change. No warranty or representation is made as to its accuracy and interested parties should place no reliance on it and should make their own independent enquiries.
Property features
-
Below ground pool
-
Air conditioned
-
Garages 2
-
Carports 2
-
Patio
-
Study
Property snapshot by reiwa.com
This property at 325 Smeaton Road, Parkerville is a five bedroom, two bathroom house sold by Patrick Harper at The Agency on 15 Feb 2020.
Looking to buy a similar property in the area? View other five bedroom properties for sale in Parkerville or see other recently sold properties in Parkerville.
Nearby schools
Parkerville overview
Are you interested in buying, renting or investing in Parkerville? Here at REIWA, we recognise that choosing the right suburb is not an easy choice.
To provide an understanding of the kind of lifestyle Parkerville offers, we've collated all the relevant market information, key facts, demographics and statistics to help you make a confident and informed decision.
Our interactive map allows you to delve deeper into this suburb and locate points of interest like transport, schools and amenities. You can also see median and current sales prices for houses and units, as well as sales activity and growth rates.





