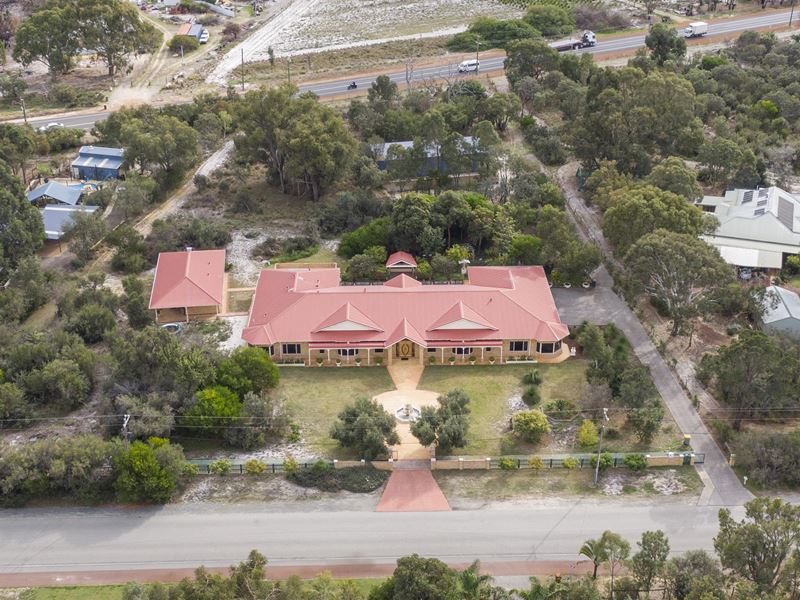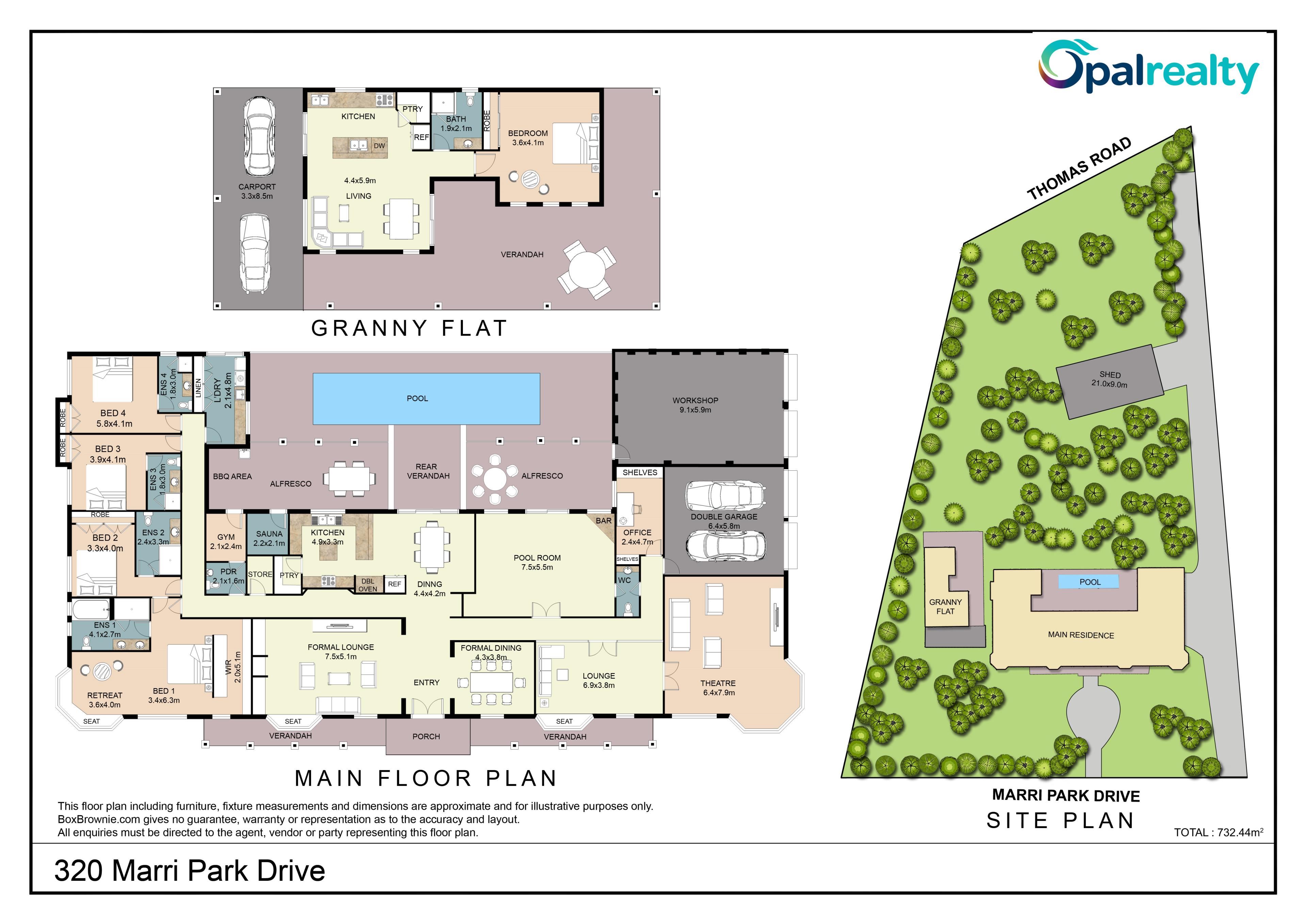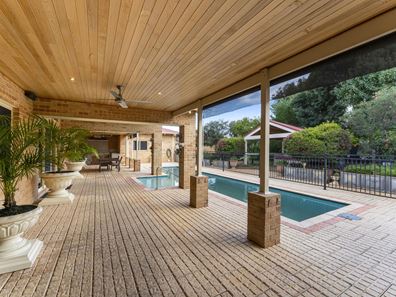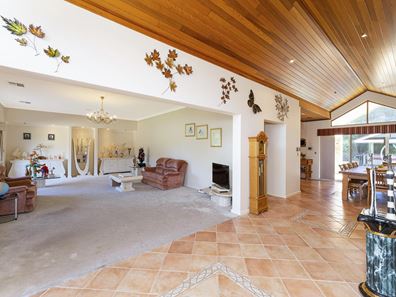Are you looking for a workshop and massive home?
A high-quality home - over 700sqm, situated on approx. 9986m2 of land and nestled in close proximity to Marri Park golf course with easy access to the Kwinana Freeway. Property includes most furniture and all the electronic equipment.
A large powered workshop at the back of the garage enables you to work on your projects whilst still being close to the family home but don't forget the huge 21m x 9m Colourbond powered workshop perfect for those working from home.
Separate from the main house is a self-contained granny flat perfect for the extended family. Featuring open plan living, kitchen with dishwasher, washing machine, oven, induction cooktop, fridge recess, overhead cupboards, bedroom and ensuite. Ceiling fans, tv and data points.
Grand double timber doors and a high raking timber lined ceiling are a statement piece upon entry. Either side of the entrance is the formal dining and massive lounge both with chandelier and 35course ceilings
The large gourmet kitchen has an abundance of cupboard space overlooking the swimming pool and open plan meals area. Containing quality appliances including dishwasher, induction cooktop and two double ovens, ceiling fan, speakers, walk in pantry with automatic light, fridge recess and servery window to the alfresco area.
An inviting tiled passage with feature automatic lighting leads you down one side of the house containing bedrooms, laundry, powder room, storeroom, and Gymnasium. The HUGE master bedroom has a generous size wardrobe featuring 5 mirrored sliding doors, ceiling speakers, two ceiling fans, a retreat overlooking the front and side gardens, 35 course ceiling, TV and data points and ensuite with free standing bath, double vanity, shower and toilet.
Minor Queen size bedrooms 2, 3, 4 contain individual ensuite's, built in robes, ceiling fans, speakers, TV and data points creating the perfect space for guests or a growing family.
The laundry comprises of a huge bench and storage space with a 4 door linen cupboard and a sliding door that opens up to a drying courtyard area with two washing lines.
The large games room has a built in timber bar with a sink, ceiling fans, 35 course ceiling, dual room access to second powder room, access to via glass doors to the outdoor entertaining and swimming pool area.
Across the passage through floor a ceiling glass wall doors invites you to enjoy the serenity in the lounge overlooking the front gardens and leading you into the home theatre with ceiling mounted projector and screen, surround sound speakers, feature ceiling bulkhead, soundproof wall system, 35course ceilings and quality lighting creating the perfect cinema experience within your own home.
The lap pool creates an inviting atmosphere to entertain with the dream outdoor built in BBQ kitchen with pizza oven, BBQ, sink, fridge, cupboard, and bench space. Feature timbered ceiling with down lights, ceiling fans, ceiling speakers and servers' window operational from the kitchen through sliding window. When it is time to wind down the steamy sauna creates the perfect environment.
Property features include:
- 4 bedrooms all with individual ensuites
- 2 powder rooms
- Gymnasium
- Gourmet kitchen
- Laundry
- Formal and informal lounge and dining areas
- Games room with bar
- Home theatre
- Office
- Double garage
- Workshop
- Swimming pool
- Built in outdoor BBQ
- Sauna
- Main house area approx. 732m2
- Alarm system
- Ceiling Speakers
- Cbus lighting system
- Abundance of Tv and data points throughout the house
- Quality lights and blinds throughout
- 4 reverse cycle air conditioning systems
- Self-contained, 1 bed & 1 bath granny flat
- Gazebo
- Little garden shed
- Bore
- Septic system
- Automatic front gates
- 21m x 9m workshop
- Sealed driveway leading to the rear workshop
And the list goes on….
Open by Appointment, call Gabby on 0430 303 882.
Property features
-
Air conditioned
-
Garages 5
Property snapshot by reiwa.com
This property at 320 Marri Park Drive, Casuarina is a five bedroom, five bathroom house sold by Gabrielle Abbott and Melissa Foggin at Opal Realty on 06 Jan 2022.
Looking to buy a similar property in the area? View other five bedroom properties for sale in Casuarina or see other recently sold properties in Casuarina.
Nearby schools
Casuarina overview
Are you interested in buying, renting or investing in Casuarina? Here at REIWA, we recognise that choosing the right suburb is not an easy choice.
To provide an understanding of the kind of lifestyle Casuarina offers, we've collated all the relevant market information, key facts, demographics and statistics to help you make a confident and informed decision.
Our interactive map allows you to delve deeper into this suburb and locate points of interest like transport, schools and amenities.
Casuarina quick stats
Contact the agent
Email the agent
Mandatory fields *Mortgage calculator
Your approximate repayments would be






