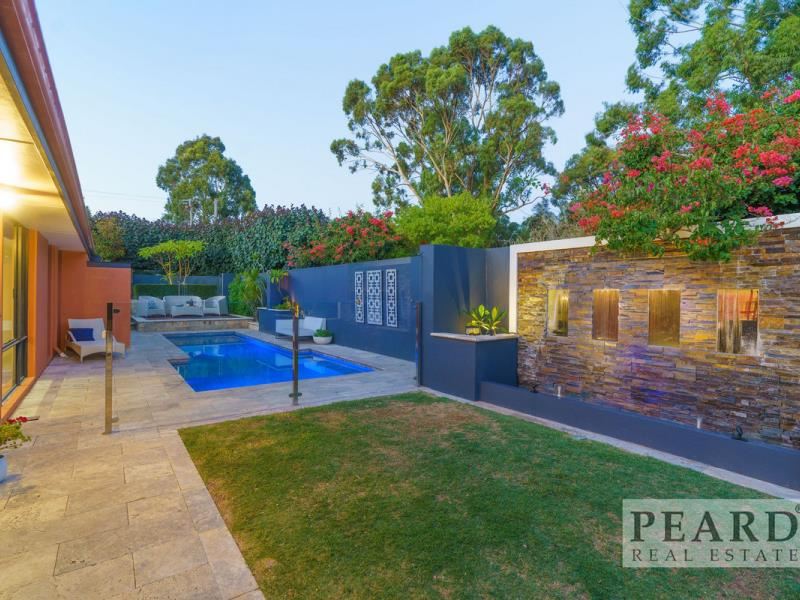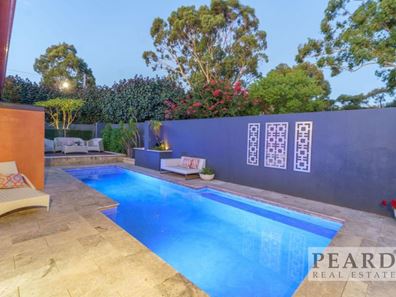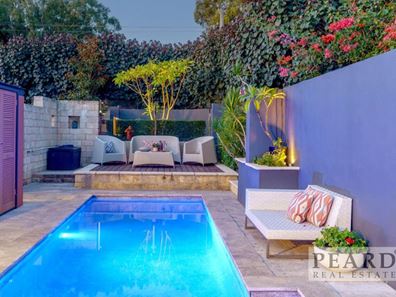Young and gorgeous, enjoying treetop views all around!
Nestled opposite two local parks, this quality Ross North home was built as recently as late 2006!
A Tuscan beauty, with attractive gardens and great street appeal, this home is a credit to the owners, who put much thought and care into its design to maximise natural light in the home and capitalise on the tree-top vistas of both parks next door. The result, a beautiful home with modern spaces, that captures nature’s bounty of light and stunning leafy views, as well as enjoys views of the resort-style backyard, through big picture windows and large glass sliding doors.
As you step out onto the professionally landscaped backyard, the gorgeous and very private outdoors unfolds before you into a myriad of sitting and entertaining areas, complimented by attractive water features. All set against a tranquil leafy backdrop creating a resort-style serenity.
Even though the home is still young the owners have given it a huge face-lift recently to restore its beauty! Right from painting it throughout, rejuvenating gardens that were battered by the hottest summer on record, upgrading tired areas of the home, refreshing bathrooms…the list goes on! As the owner said, he wants the new buyers to enjoy the home as much as they have without having to do anything for a long time!
Let me walk you through some of its many wonderful features:
- This home offers a spacious floorplan comprising of 4 bedrooms and a generous study or rumpus, and large living areas
- Enter through sleek wrought-iron gates and be greeted by a landscaped and private front yard
- Step in through modern front doors into a lobby with direct entry into the garage for security.
- The large lounge boasts big north facing windows that soak in the views of the front garden and park
- The spacious open plan casual living area offers a large dining space, big kitchen and generous sitting area, all enjoying views of the gorgeous backyard, and the trees beyond through walls of glass!
- 2 sets of sliding doors open onto the alfresco, one from the dining and the other from the sitting area, making it one large indoor-outdoor entertaining zone!
- The substantial kitchen boasts a new free-standing 900mm stove and oven, stainless steel dishwasher and endless cupboards for storage, as well as a separate pantry
- Large casual sitting area steps out onto the alfresco through big sliding doors
- Entertain in the alfresco against the backdrop of an attractive water feature and tranquil leafy views of trees in the horizon, and bask in the serenity of a resort-style backyard!
- Professionally landscaped, the backyard offers numerous sitting and entertaining areas!
- Separated by glass fencing is a modern pool with travertine surrounds, leading to a raised deck for lounging or entertaining
- The grassed area for kids and pets flows onto a Tuscan inspired nook with an Urn water feature and manicured trees, adding an alluring touch to the garden
- The garden continues to the rear with a large vegie bed, and more grassed area that could be great for kids and pets as is, or modified to suit
- The master bedroom also opens on to the alfresco through sliding doors and enjoys tranquil tree-top views; it is complimented by an ensuite and a spacious walk-in robe
- The ensuite offers a double shower and modern vanity with separate toilet
- A large open study/rumpus area sits between the master and the other 3 bedrooms, offering much needed additional space as a home office or kids’ play area
- All 3 junior bedrooms are a great size and have built-in robes. They share a bathroom that offers both a shower and a bath
- Double garage completes this wonderful family home
Additional Features:
- Rare location, sitting in sought-after Carine Glades precinct, flanked by not one but two local parks – one in front and the other on the side! Resulting in endless tree-top views and additional outdoor space for kids and pets to run amuck in!
- Tassie oak floors grace the formal lounge as well as all bedrooms and study/rumpus, while 600x600 porcelain tiles run through the entry and casual living area
- 28 course ceilings, stylish recessed ceilings in the lounge
- Ducted reverse cycle aircon throughout, plus additional fans in all bedrooms
- Pool with Dura quartz finish, and travertine paved surrounds, was only added in 2012. New Kreepy-krawley and sand filter installed in 2021, and brand new LED pool lights fitted only in the last couple of months
- Interior painted throughout, even the garage walls and garage door received a fresh coat of paint
- Brick fence in the backyard re-painted, as well as the gate in the front garden
- New semi-frameless shower screens in both bathrooms
- New modern benchtops to both bathroom vanities, creating a modern and stylish refresh!
- Timber of the raised deck by the pool replaced recently
- Private and beautiful professionally landscaped gardens to both the rear and front, with a secure front entry making it private for kids, pets and grown-ups alike!
- New 6.6KW solar system with 16 panels only installed in Dec ’22, makes a large dent in your electricity bill (estimated savings in excess of $2000/year)
- New retic controller only a few days old!
- New freestanding 900mm stove and oven and new LG dishwasher
- Spacious internal walk-in storeroom for all those knick-knacks
- Great location, just a short walk to all important amenities including sought-after Davallia Primary School, Warwick Train station (the pedestrian/cycle pathway runs close by for easy access), Carine Glades Shopping Centre for everyday necessities, and popular Carine Open Space. Quick drive to highly reputed Carine High School and short drive to Sacred Heart and St Stephen’s Schools. Minutes from popular northern beaches and their café lifestyle
- Future potential – the home is in the recently re-zoned area of R20/R60, so once the kids have flown the coup and you are considering downsizing, you could look at sub-dividing the land to either add to your nest egg, or build a downsizer for yourself on one portion and sell the other land parcels to fund your retirement
So why buy an older place when you can buy this young and beautiful resort-style home, in a uniquely rare location and enjoy a lifestyle beyond compare!
*** All offers presented on Tuesday 19th March ‘24
The sellers reserve the right to accept an offer prior to the end date,
so please put your offer forward at the earliest to avoid missing out on this spacious home***
Disclaimer:
This information is provided for general information purposes only and is based on information provided by the Seller and may be subject to change. No warranty or representation is made as to its accuracy and interested parties should place no reliance on it and should make their own independent enquiries.
Property features
-
Below ground pool
-
Air conditioned
-
Garages 2
-
Study
Property snapshot by reiwa.com
This property at 32 Scaddan Street, Duncraig is a four bedroom, two bathroom house sold by Namita Mehra at Peard Real Estate on 19 Mar 2024.
Looking to buy a similar property in the area? View other four bedroom properties for sale in Duncraig or see other recently sold properties in Duncraig.
Nearby schools
Duncraig overview
Duncraig is an outer-northern suburb of Perth bound by Hepburn Avenue in the north, the Mitchell Freeway in the east, Beach Road in the south and Marmion Avenue in the west. Development of Duncraig’s eight square kilometre land area began in the late 1960s, with accelerated growth occurring during the 1970s and early 1980s.
Life in Duncraig
Well serviced by amenities and shopping facilities in nearby suburbs, Duncraig provides the quintessential suburban experience. Within its boundaries there are a number of small parks and bushland area, such as the Percy Doyle Reserve, which has a library and recreation centre. Locals also enjoy the benefits of a multi-purpose sports complex, as well as numerous ovals, soccer pitches, lawn bowl facilities and tennis courts. There are two local shopping centres, both of which have taverns, as well as several local primary and high schools in Duncraig.





