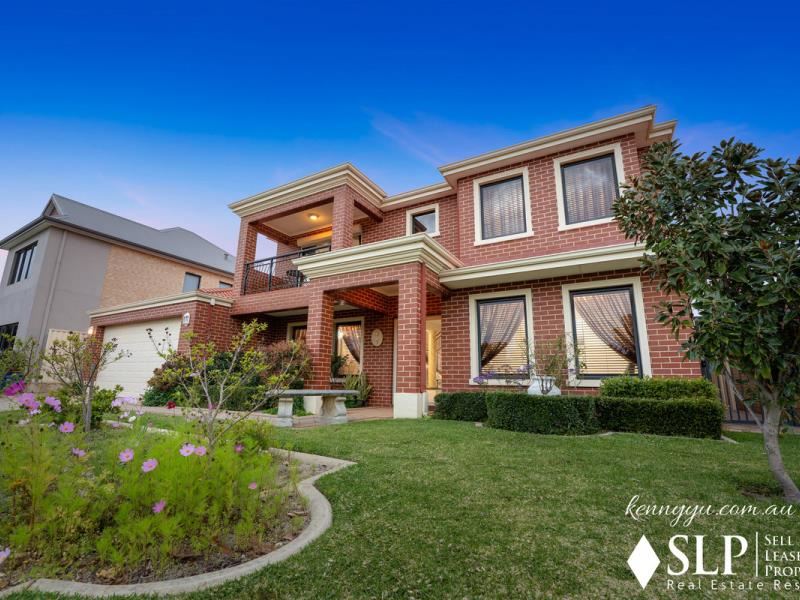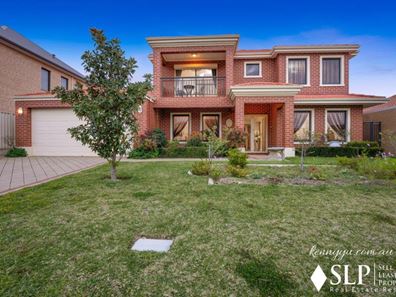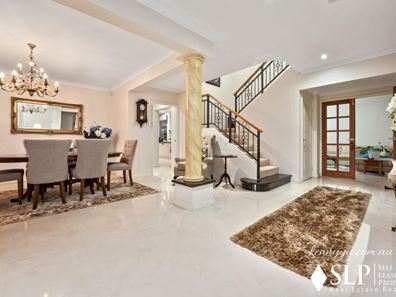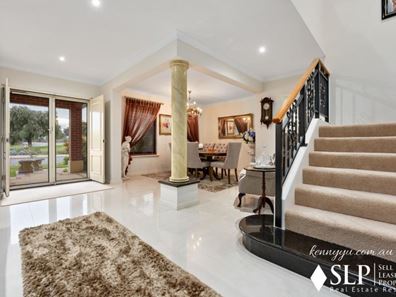I'VE GOT A CRUSH ON YOU
Secure & spacious family living without compromising on quality in this spotless palatial four-bedroom residence that offers elegant modern interiors and generous alfresco living on a large 602sqm landscaped block.
Enter via the front portico and into the reception foyer where you'll be greeted with split staircase with wrought iron balustrade exuding a feel of a grand entrance. The large home office is located to the right of the entrance excellent for buyers whom are working from home. Continue through double doors into the formal lounge and separate formal dining room with stunning chandelier.
The open-plan living/dining area is ideal for casual family living and features a quality kitchen with sleek black granite stone bench tops, breakfast bar, premium modern cabinetry, gas cooking and stainless steel appliances, double fridge recess plus a walk in pantry.
A separate media room with a recess for your home entertainment system, watch your movie or your favourite sports, hook up a karaoke system and sing till your heart content.
The three large bedrooms with built in robes are downstairs and they share a family bathroom, separate toliet and powder room. The main bedroom is located upstairs and is complement with a luxurious bathroom features an over-sized shower and a large corner bath. An additional living area upstairs adds extra living space to this already huge property, from here you can access a private balcony enjoy a cup of coffee and the sweeping views of the area.
You'll entertain friends and family with ease on the large alfresco area that flows to a manicured lawn in the generous landscaped backyard with plenty of space to sink in pool and parking is for two cars in the huge double lock-up garage.
WHY PICK ME!
- Formal lounge plus separate formal dining room with chandelier
- Open-plan family living/dining area, plus separate media room
- Large Home Office to the right of the entrance
- Reverse cycle a/c with 6 zones
- Alarm system, roller shutters and security screen
- Premium kitchen with granite bench tops and stainless steel appliances
- Large main bathroom with over-sized shower, large corner bath plus a massive WIR
- Additional carpeted upstairs living area opens to private balcony
- All four generous bedrooms feature premium carpet
- Porcelain floor tiles to living areas
- Large entertainer's alfresco
- Generous landscaped backyard with space for a large pool and a massive tool shed.
- Parking for two cars in double lock-up garage
This property is conveniently located directly opposite Madeley Primary School, 1.1km to Kingsway Sporting Complex, 1.5km to Kingsway Christian College 1.7km to Lake Goollelal foreshore reserves and 2.6km to Kingsway City shopping centre, Perth CBD is an easy 21 KMs away.
This is a beautiful property, it's a rare opportunity and not to be missed. Call for your private tour of if you're looking to sell please call Kenny Yu and get YU sold.
Disclaimer:
This information is provided for general information purposes only and is based on information provided by the Seller and may be subject to change. No warranty or representation is made as to its accuracy and interested parties should place no reliance on it and should make their own independent enquiries.
Property features
-
Air conditioned
-
Garages 2
-
Games
Property snapshot by reiwa.com
This property at 32 Martindale Avenue, Madeley is a four bedroom, two bathroom house sold by Kenny Yu at Sell Lease Property on 16 Sep 2020.
Looking to buy a similar property in the area? View other four bedroom properties for sale in Madeley or see other recently sold properties in Madeley.
Nearby schools
Madeley overview
Are you interested in buying, renting or investing in Madeley? Here at REIWA, we recognise that choosing the right suburb is not an easy choice.
To provide an understanding of the kind of lifestyle Madeley offers, we've collated all the relevant market information, key facts, demographics and statistics to help you make a confident and informed decision.
Our interactive map allows you to delve deeper into this suburb and locate points of interest like transport, schools and amenities. You can also see median and current sales prices for houses and units, as well as sales activity and growth rates.





