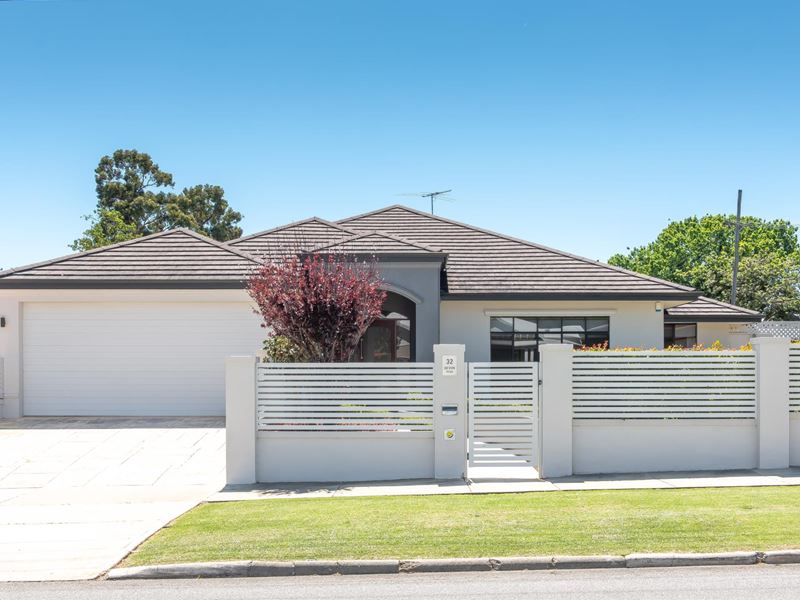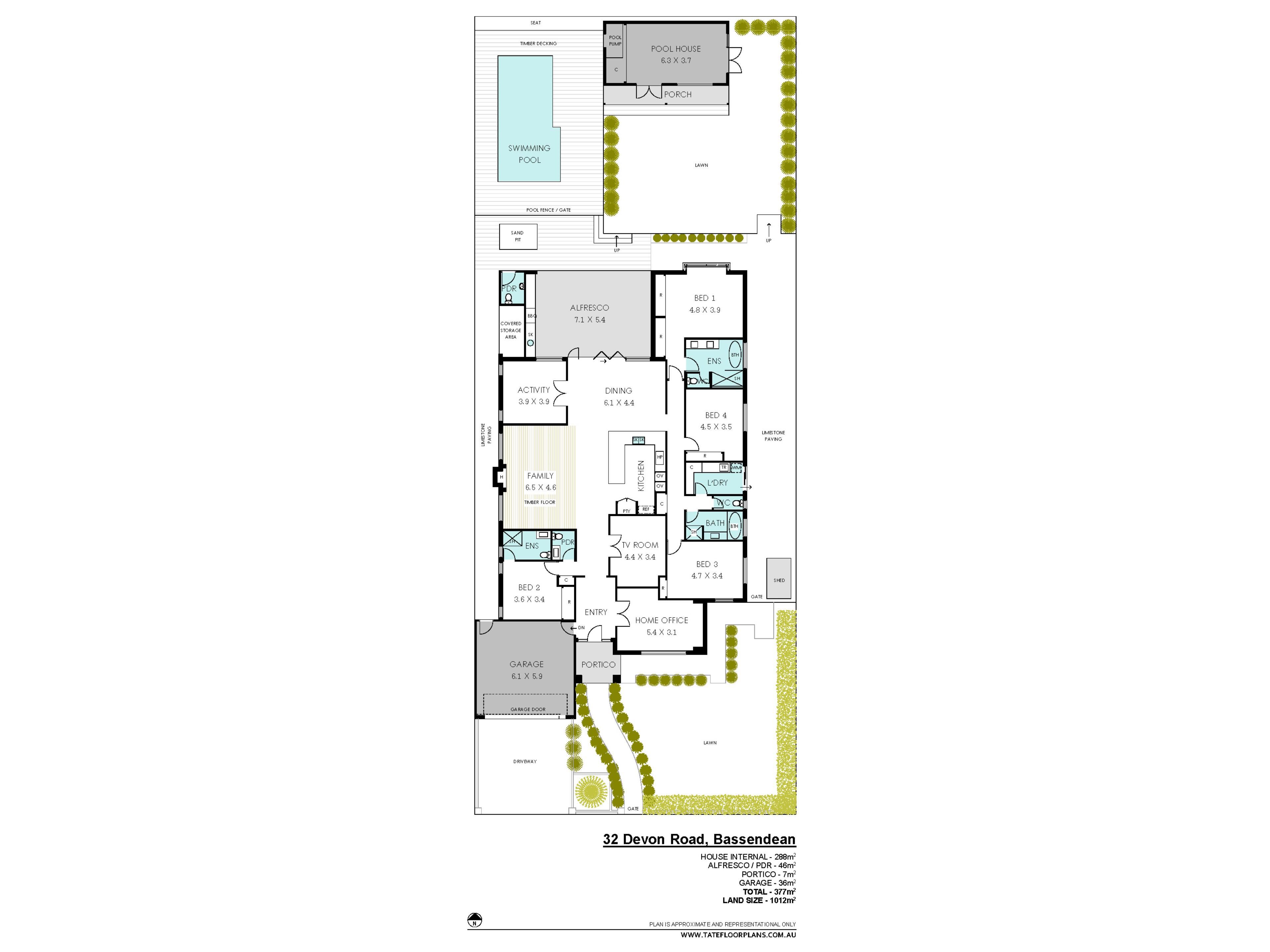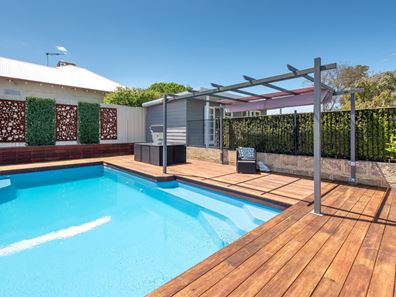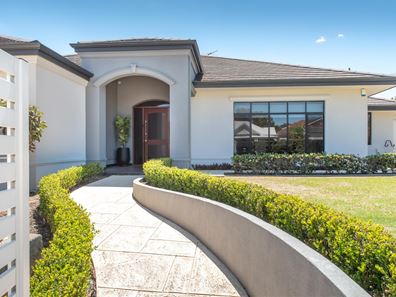AMAZING – IN EVERY SENSE OF THE WORD!
Commandingly nestled on a sprawling 1,012sqm (approx.) corner block that will effortlessly appease your entire family’s personal needs, this stunning 4 bedroom 3 bathroom single-level entertainer is the definition of flawless modern quality and spaciousness, boasting absolutely everything that you could ever want in your dream “forever home”.
Situated close to Bassendean Primary School and only walking distance away from bus stops, the sprawling Bindaring Park and our picturesque Swan River, this very special property welcomes you via a secure yard with lush front lawns, manicured gardens and an access gate for peace of mind. Inside, gorgeous double French doors reveal a huge front home office that is carpeted, just like the nearby lounge/theatre room – also privately shut off by double doors.
The fourth/guest bedroom – or alternative master suite – near the front of the house is also carpeted like the other bedrooms and features full-height built-in wardrobes, along with a fully-tiled ensuite bathroom and its walk-in shower, stone vanity and toilet. Gleaming Bamboo floorboards warm a large family room, complete with a Heatglo log fireplace and neighbouring a massive open-plan kitchen and dining area that is elegantly-tiled and comprises of bulkhead (kitchen) and recessed (dining-space) ceilings, sparkling stone bench tops and splashbacks, soft-closing drawers, a breakfast bar for casual meals, double sinks, classy tap fittings, a double storage pantry, an integrated range hood, a Bosch Induction cooktop, double Bosch ovens and an integrated dishwasher of the same brand.
Adjacent to a versatile kids’ play/games room (with carpet and double French doors) are spectacular bi-folding doors that seamlessly connect the main hub of the house with an awesome alfresco-entertaining area at the rear – consisting of a lined and recessed ceiling, a stone kitchen with a sink, barbecue and commercial range hood and a fully-tiled outdoor powder room for guests and parties. A shimmering below-ground swimming pool takes centre stage though and is framed by poolside pergola and deck areas for relaxation, a sandpit for the young ones, another deck and a pair of umbrellas – all preceding a separate “pool house” that can easily be utilised as a studio or teenager’s retreat with ample built-in storage space, low-maintenance timber-look flooring and two sets of double French doors for access from various parts of the yard.
Back inside, a sumptuous master suite highlights the main sleeping quarters with its epic proportions, ample built-in-robe space for both of you, splendid north-facing views of the backyard and a fully-tiled ensuite with twin stone vanities, a huge walk-in shower, a free-standing bathtub and a separate toilet, also enjoying the luxury of floor-to-ceiling tiling. The list goes on and on.
The likes of Bassendean Oval, Bassendean Train Station, Bassendean Shopping Centre and Old Perth Road – where cafes, restaurants, community amenities and even the Bassendean Hotel are all so easily accessible – are all only a matter of minutes away from your front door. Throw in a very close proximity to other outstanding schools and educational facilities, additional bus routes into the city and major arterial roads leading to Perth Airport, the Swan Valley and much, much more and this is exactly where you want to call home for many years to come. Only the best will do!
Other features include, but are not limited to;
Feature portico entry door
High ceilings throughout
Remote-controlled double lock-up garage with internal shopper’s entry and external access to the rear
Tiled entrance foyer
2nd bedroom with BIR’s
Huge 3rd bedroom with BIR’s
Fully-tiled main family bathroom with a separate bath, shower and stone vanity
Fully-tiled laundry with a stone bench top, ample storage options and outdoor/side access
Internal powder room, with a stone vanity
Cloak/broom cupboard
Double linen press
Separate 3rd internal toilet
Solar-power panels
Two duc
Property features
-
Garages 2
Property snapshot by reiwa.com
This property at 32 Devon Road, Bassendean is a four bedroom, three bathroom house sold by Kelly Jones and Leanne Glossop at Jones and Co Property on 18 Oct 2021.
Looking to buy a similar property in the area? View other four bedroom properties for sale in Bassendean or see other recently sold properties in Bassendean.
Nearby schools
Bassendean overview
Bassendean, originally named West Guildford, is a northern suburb of Perth located approximately 11 kilometres from the CBD. Bassendean is one of the first settlements in Western Australia and has a rich Aboriginal and pioneering history.
Life in Bassendean
With seven kilometres of Swan River frontage, Bassendean is tight-knit community with a village feel, giving a high priority to trees, the environment, history and the arts. Bassendean has land next to three train stations and is close to Perth Airport, major highways and Metronet rail connections.






