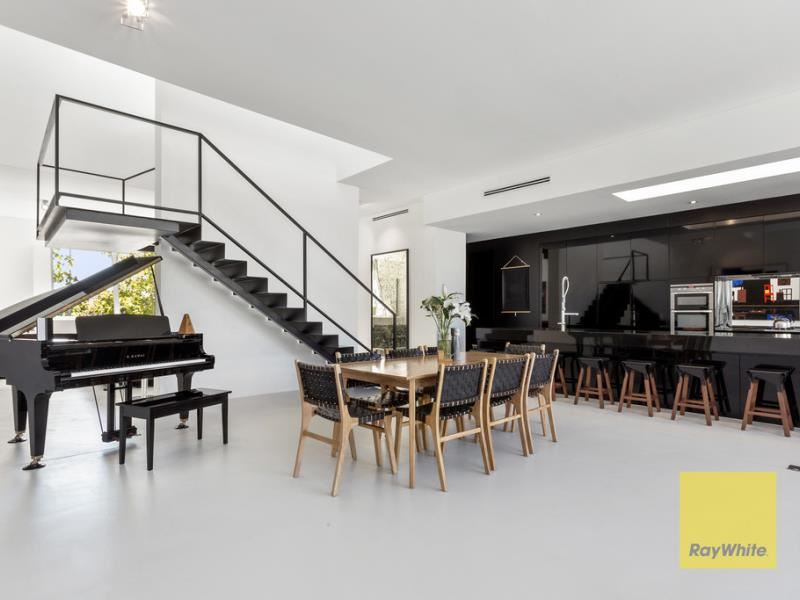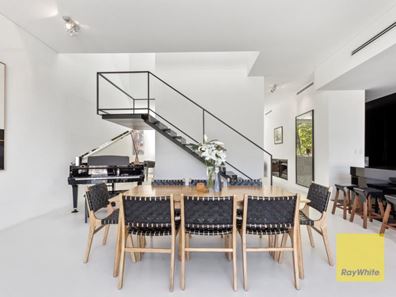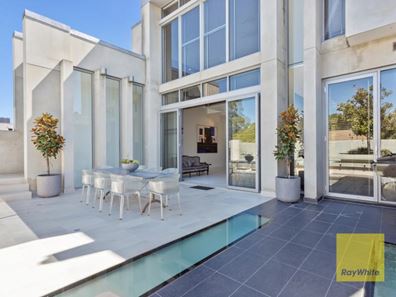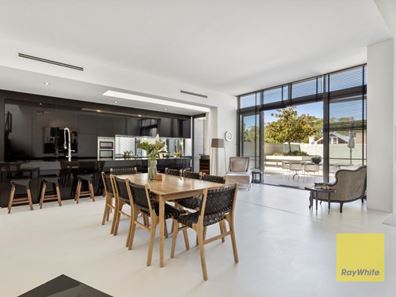New York living in the heart of Subiaco
Perfectly placed at the fashionable southern end of Rokeby Road, this rear accessed two level luxury home sets the benchmark for laidback inner city living.
Masterfully designed by Architect David Hillam and completed in 2007 this stunning gallery-like home is ideally set high amongst the picturesque plane trees of Rokeby Road and only a few steps from superb cafes and shops plus iconic Kings Park and the popular Subiaco Farmers Market.
The voluminous interior of this incredible home is a fabulous blend of varied and angled surfaces, ceilings and windows. Cleverly integrated polished concrete floors, massive windows, an open steel staircase and double height ceilings deliver a sense of living in a modern New York gallery
The first level comprises of two large and light-filled living areas. One is entirely open plan to the dining zone, the alfresco entertaining deck and jaw-dropping kitchen. Push back the glass doors to create the ultimate indoor-outdoor entertaining area. Family and guests will love hanging out on the terrace swimming pool, sun deck and outdoor dining area.
Back inside the stylish jet black kitchen boasts the most massive granite topped island bench/breakfast bar we have seen. Not only is this an appealing space to gather the kitchen is also super-functional. Appointed with premier Gaggenau appliances including two ovens, a steamer oven, gas cooktop and integrated dishwasher's there is also a wall of lacquered cabinets providing loads of storage.
Upstairs on level two are the vast and sophisticated master bedroom suite plus two more large bedrooms and an exceptional family bathroom.
There is provision in the design of this fabulous home for the luxury of a lift. Ask us if you would like to see the lift proposal.
To view this distinctive and welcoming home, please call me today.
- 271 sqm of internal space
- 104 sqm of courtyard
* Floor plan available on request
* Chattels depicted or described are not included in the sale unless specified in the Offer and Acceptance.
Property features
-
Below ground pool
-
Air conditioned
-
Garages 2
-
Floor area 406m2
-
Lounge
Property snapshot by reiwa.com
This property at 316A Rokeby Road, Subiaco is a three bedroom, two bathroom house sold by Jody Fewster at Ray White Cottesloe | Mosman Park on 16 Sep 2019.
Looking to buy a similar property in the area? View other three bedroom properties for sale in Subiaco or see other recently sold properties in Subiaco.
Nearby schools
Subiaco overview
Subiaco is an inner-western suburb just four kilometres from Perth City. The well-rounded urban locale has a mix of residential, commercial and entertainment sectors within its seven square kilometre land area. Subiaco is characterised by its culture, entertaining areas and heritage architecture.
Life in Subiaco
With an array of bars and restaurants, Subiaco comes alive at night. Enjoy a fine dining experience at one of the many restaurants, enjoy a drink at a trendy bar, take in a show at The Regal Theatre or simply catch up with friends over a coffee and cake at one of the many cafes. Other features of note include the Subiaco Train Station, Station Street Markets and Lords Recreation Centre.





