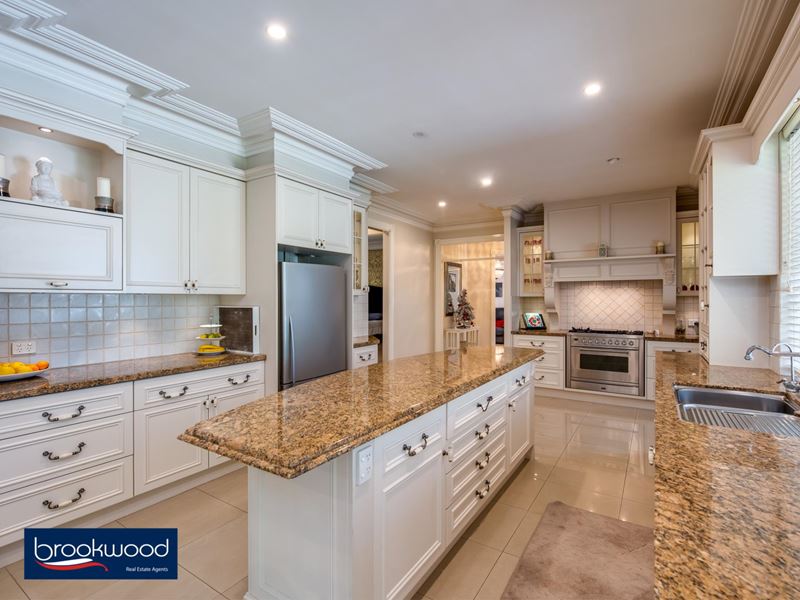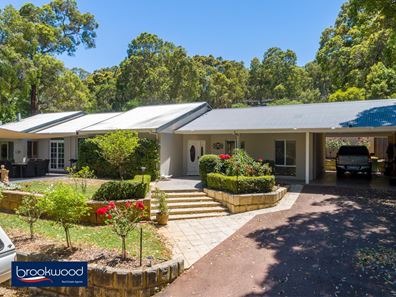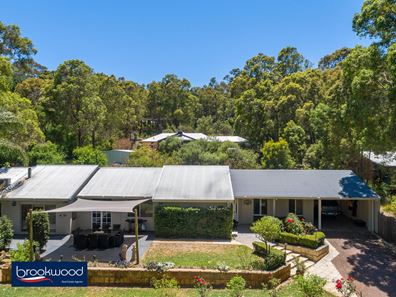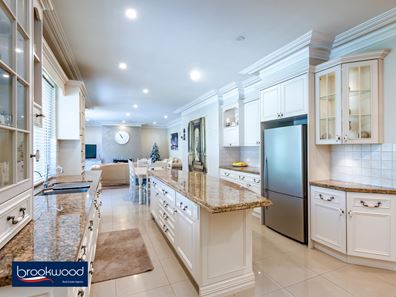TIMELESS
A classic design, sophisticated finishes, and the timeless beauty of a natural landscape give this impressive, 4-bedroom, 2-bathroom family home an inimitable sense of grace. Multiple living zones, a sophisticated Town & Country kitchen, generous bedrooms, and fully tiled bathrooms fashion a home designed for family life and decades of making memories.
4 bedrooms 2 bathrooms
1998 rendered brick & tile
Town & Country kitchen
Grand multi-use activity
OP kitchen/meals/family
Separate home office
Battleaxe dual frontage
Bore reticulated gardens
½-acre landscaped haven
Minutes to Mundaring
Projecting timeless style and grand living, this impeccably presented home is elevated on a landscaped ½-acre lot, positioned for blissful views of dancing treetops. A high Colorbond fence and bitumen driveway lead past terraced lawns and gardens planted with roses and low clipped hedges to arrive at the welcoming embrace of a porticoed entryway.
A formal entry hints at the style and quality finishes in place across this home. Large, polished tiles, a subdued and sophisticated colour scheme, and high ceilings create a memorable first impression.
To one side of the foyer sits a vast multi-use activity room with a coffered ceiling, reverse cycle air-conditioning and dual aspect glazing. Ample space for big family get-togethers, this delightful room is finished in neutral tones and has room for a pool table, sofas or a multi-generation-sized dining table.
The tiled floor continues past a home office – ideally situated for private at-home meetings or uninterrupted study – and into the impressive country kitchen/meals area. Crisp white cabinetry, warm-toned granite benchtops, and south-facing windows produce a showstopper kitchen that flows seamlessly to a casual meals area before arriving at the indulgent family room where soft carpets and a slow combustion fire fashion a cosy snug.
The kitchen is sure to make passionate cooks swoon. A two-drawer dishwasher, walk-in pantry and appliance store, a central island with breakfast bar and a 900 mm Ilve oven are sure to inspire culinary triumphs from weeknight dinners to memorable celebratory feasts. And with an elevated patio accessible via double doors in the meals area, frequent alfresco entertaining is a given.
Steps lead from the living zones to a central hallway marking the division between shared and private spaces. The principal suite sits at one end of the hallway with a private patio, reverse cycle air-conditioning, a walk-in robe and a stylish, fully tiled ensuite delivering an indulgent parents’ retreat.
All three junior bedrooms – two with built-in robes and one with air-conditioning – are generously proportioned and feature decadent chandeliers. They share the fully tiled family bathroom where a freestanding slipper bath, rain head shower, vanity, and powder room create an indulgent pampering space.
A second outdoor living zone spans the rear of the home overlooking terraced gardens. Two small garden sheds and a chicken coop deliver some Hills’ authenticity. A battle-axe driveway from Stevens Street allows access to the rear of the property and the perfect opportunity to construct a workshop with drive-in access.
Minutes from the bustling Mundaring Village, a choice of local schools and road links to Midland and beyond, this impressive home is an oasis of timeless style.
To arrange an inspection of this property, call Ken Wiggins on 0403 012 950
Property features
-
Garages 1
Property snapshot by reiwa.com
This property at 315 Walker Street, Mundaring is a four bedroom, two bathroom house sold by Ken Wiggins at Brookwood Realty on 11 Feb 2022.
Looking to buy a similar property in the area? View other four bedroom properties for sale in Mundaring or see other recently sold properties in Mundaring.
Nearby schools
Mundaring overview
Permanent settlement in Mundaring began in 1882-84 when Mr Peter Gugeri established a vineyard south of the Eastern Railway. The first railway siding at Mundaring was named after him and for some years the area was generally known as "Gugeris". A later settler, M H Jacoby, took over Gugeris' vineyards in 1893, and named the business the "Mundaring Vineyard Company". The name came from an Aboriginal camp situated nearby and the meaning given to Jacoby by the aborigines was "a high place on a high place". The correct pronunciation was "Mundahring" but common usage has gradually converted this to "Mundairing".
Life in Mundaring
Known as the heart of the Perth hills, Mundaring is located on the eastern edge of the Perth Hills. It offers stunning walking and cycling trails, spectacular state forest and national parks and home to the historic Mundaring Weir. Other facilities include two primary schools (Sacred Heart School and Mundaring Primary School) and one secondary school (Mundaring Christian College).





