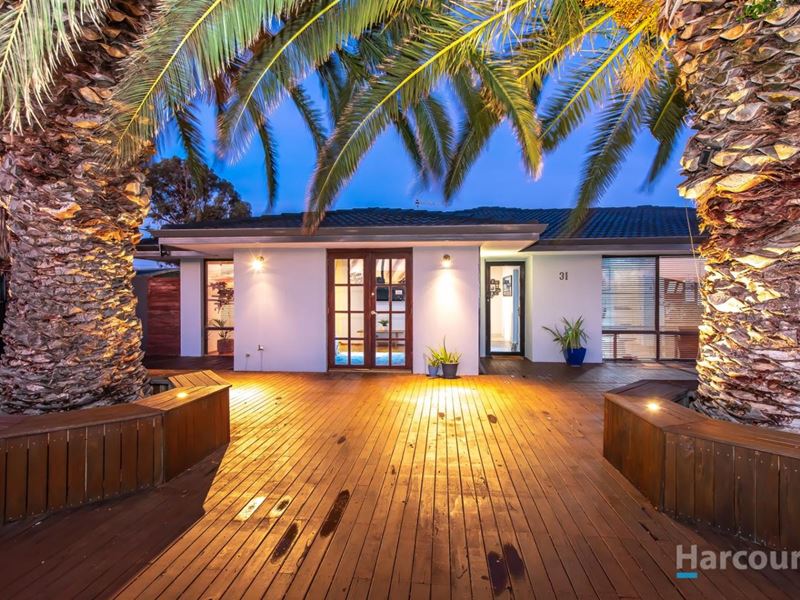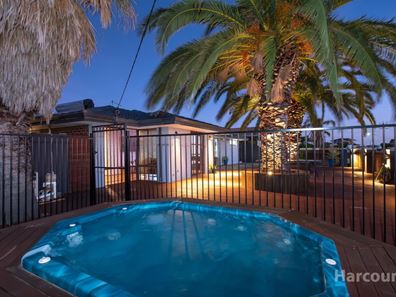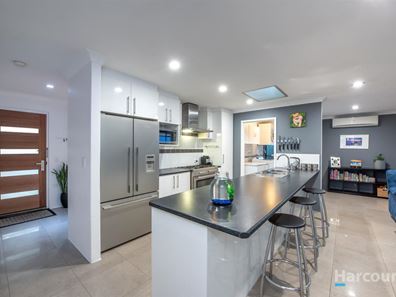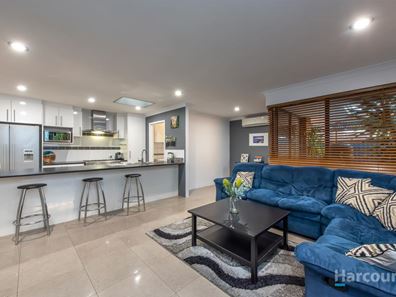Sold Sold Sold
How long have you looked for the perfect blend of " just right" family home with the benefits and inclusions of the best entertaining and party house imaginable? Well here it is.
From the moment you step over the property line you can see the scope to party, have friends and family visit or relax and enjoy all there is to offer. The fully decked front garden is the just start. Framing the house and entertaining deck here at the front, are two massive cotton palms allowing shade and style in this massive area. Not only is there enough space to host a wedding, but add to this the fully fenced heated spa and you have one great expanse of celebration.
Through the solid timber front door at the front of the home is the first possible master bedroom complete with built in robe and semi ensuite bathroom, renovated with floor to ceiling tiling, stone top vanity, spa bath and separate shower. This is currently used as a home office being well located to the front door for clients to attend. The main master bedroom is at the rear of the home with a huge walk in robe that is fully fitted, another ensuite bathroom complete with floor to ceiling tiling, stone top vanity and separate shower.
Also at the rear of the home are two minor bedrooms, both looking out to the back garden and large enough for the kiddies, both with robe recesses.
The front living area of formal lounge and dining open out to the front deck via timber French doors. Timber accents are carried through this room with a beautiful polished parquetry floor.
Family living is at its best at the rear of the home, all opening onto the massive patio, outdoor kitchen, fire pit and large rear garden. The galley kitchen has been renovated in similar style to the bathroom with white cabinetry, dark bench tops and stainless steel appliances of 900m gas cooker, range hood, dishwasher and large fridge space with plumbing accessible. A large breakfast bar brings the kitchen into the casual living zone however the casual dining area is well defined and spacious.
Party on with the outdoor lifestyle patio and gardens. A built in BBQ connected to mains gas, plumbed sink, and loads of preparation and cooking space enable easy outdoor living on this level as well as lots of area for the kiddies to play under cover.
Step up to the elevated back garden complete with fire pit, space for a pool and loads of play area for the kids and dogs. Stunning sunsets around the fire can be enjoyed from this vantage point and once again a very spacious and open plan area.
You will love this home and all it has to offer. Just some of the extra benefits to be found here:-
Air conditioning
Fully fenced heated spa
Easy care gardens with retic at the rear
Built in BBQ and sink in the entertaining area
4 bedrooms, two of which are extra large
Gas bayonets
Brand new solar HWS
Well-equipped laundry
All bedrooms carpeted
Tiling throughout hallways, kitchen and casual living spaces
Jeff and Marg Ernst
0418 906 356
[email protected]
Property snapshot by reiwa.com
This property at 31 Tasman Road, Beldon is a four bedroom, two bathroom house sold by Margaret Ernst at Harcourts Alliance on 26 Nov 2020.
Looking to buy a similar property in the area? View other four bedroom properties for sale in Beldon or see other recently sold properties in Beldon.
Nearby schools
Beldon overview
Are you interested in buying, renting or investing in Beldon? Here at REIWA, we recognise that choosing the right suburb is not an easy choice.
To provide an understanding of the kind of lifestyle Beldon offers, we've collated all the relevant market information, key facts, demographics and statistics to help you make a confident and informed decision.
Our interactive map allows you to delve deeper into this suburb and locate points of interest like transport, schools and amenities. You can also see median and current sales prices for houses and units, as well as sales activity and growth rates.




