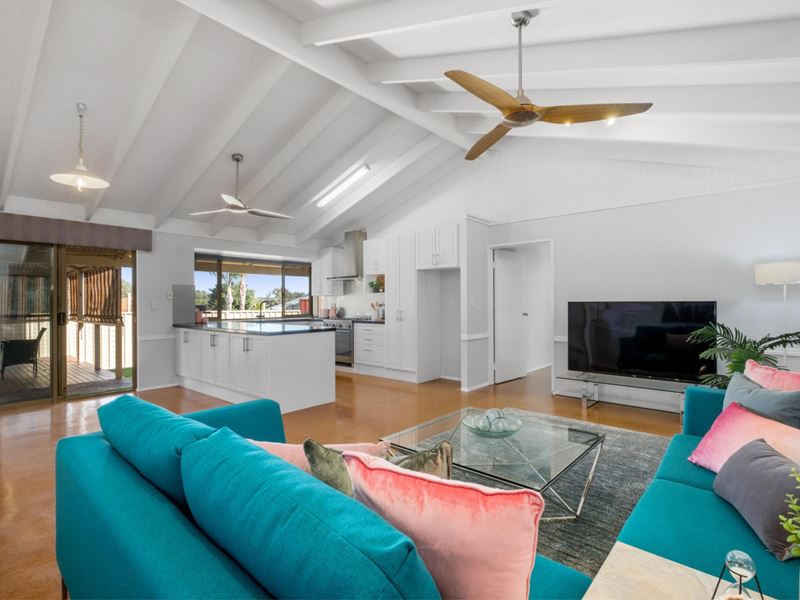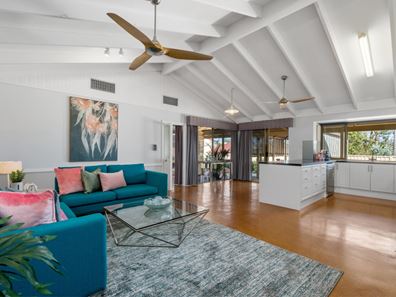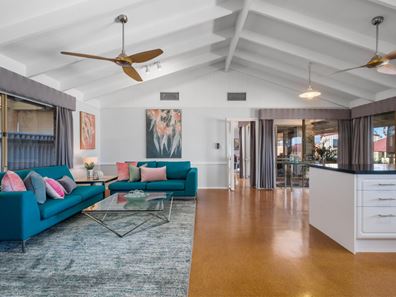Versatile Family Home
This home is unique and absolutely stunning, and will appeal to a family looking for something versatile and well presented. Everything here has been finished to a high standard, from the kitchen to the bathrooms to the parents' retreat. Atrium spaces bring a sense of the outdoors in, so you can enjoy the sunshine or the sprinkling rain while you're cooking up a storm, relaxing in your sitting area, or hosting friends around the dinner table.
Live a practical life thanks to the built-in wardrobes in all bedrooms, and separate wings for kids and parents. Meet in the middle for moments spent together, or - better yet - head outside and make the most of the 843sqm block which is wonderfully laid out. The pool is a guaranteed winner in the fun department, but the built-in playground is pretty great too! Adults don't miss out though, with a decked alfresco and a gazebo all set for summer soirees when the weather warms back up.
Features Include:
Absolutely stunning family home
4 lovely bedrooms in 2 wings
2 bathrooms
2 family-friendly living areas
Open plan kitchen, living & meals area
Kitchen features beautiful granite benchtops, glass splashback, double stainless-steel sink,
designated fridge & microwave recess, abundant soft-close cupboards & drawers & built-in
pantry with pull-out drawers
Appliances include gas oven with gas cooktop, Fisher & Paykel rangehood & Euro
Dishwasher
Main bedroom features retreat area & walk-in wardrobe, ensuite with floor to ceiling tiles,
heat lamp & shower
Large secondary bedrooms with built-in wardrobes
Bathroom with floor to ceiling tiles, bathtub & shower
Laundry with overhead cupboards & broom cupboard, trough & separate WC
Hallway storage closet
Hard wearing cork flooring & freshly painted throughout with neutral colours
High raked ceilings
Ducted reverse-cycle air-conditioning & multiple ceiling fans
Drapes with matching pelmets throughout
Security screened windows & doors
6kw solar panels
Gas instantaneous hot water system
Decked alfresco entertaining area with blinds plus gazebo entertaining or BBQ area
Kids play area with slide & inground trampoline
Sparkling saltwater pool with patio area
2 car carport
Side gate access
Powered workshop with manual front roller door
Freshly mulched, front lawn area & auto reticulation to the front
Generous 843m2 block
Walking distance to St. Anthony Primary & Greenmount Primary schools
Immaculately presented
Gearheads rejoice! There's plentiful parking to be found here, plus a powered workshop where you'll happily whittle away the hours. The tidy garden beds are easy to upkeep and will continue to grow thanks to the reticulation. When the kids aren't playing in the backyard they can explore the nearby parks and reserves, and can even walk themselves to one of the two schools in the neighbourhood. A proper paradise for a family, this is a gem that shouldn't be overlooked.
Everyone gets what they need here.
For more information on 31 Gallipoli Drive Greenmount or for friendly advice on any of your real estate needs please call Randi on 0408 559 247
Property features
-
Carports 2
-
Toilets 2
-
Floor area 210m2
Property snapshot by reiwa.com
This property at 31 Gallipoli Drive, Greenmount is a four bedroom, two bathroom house sold by Randi Macpherson at Earnshaws Real Estate on 14 Jun 2022.
Looking to buy a similar property in the area? View other four bedroom properties for sale in Greenmount or see other recently sold properties in Greenmount.
Cost breakdown
-
Council rates: $2,600 / year
-
Water rates: $1,283 / year
Nearby schools
Greenmount overview
Are you interested in buying, renting or investing in Greenmount? Here at REIWA, we recognise that choosing the right suburb is not an easy choice.
To provide an understanding of the kind of lifestyle Greenmount offers, we've collated all the relevant market information, key facts, demographics and statistics to help you make a confident and informed decision.
Our interactive map allows you to delve deeper into this suburb and locate points of interest like transport, schools and amenities. You can also see median and current sales prices for houses and units, as well as sales activity and growth rates.





