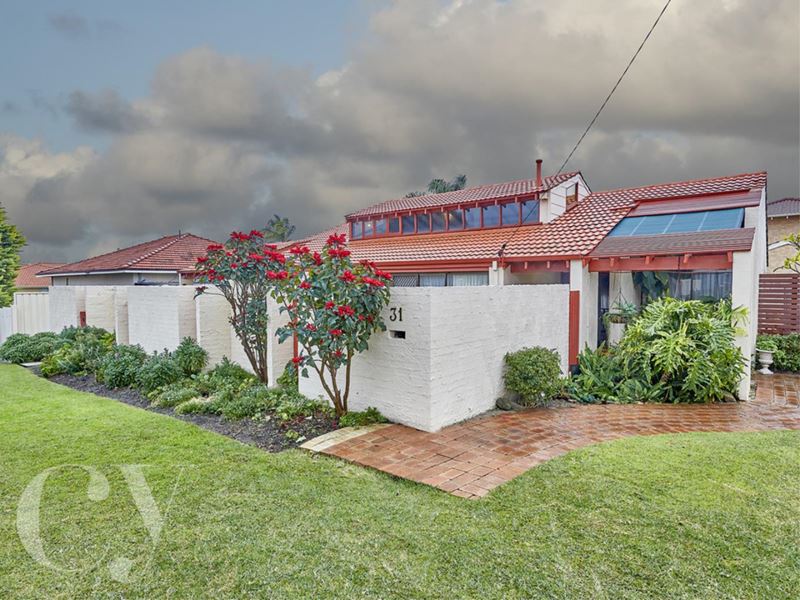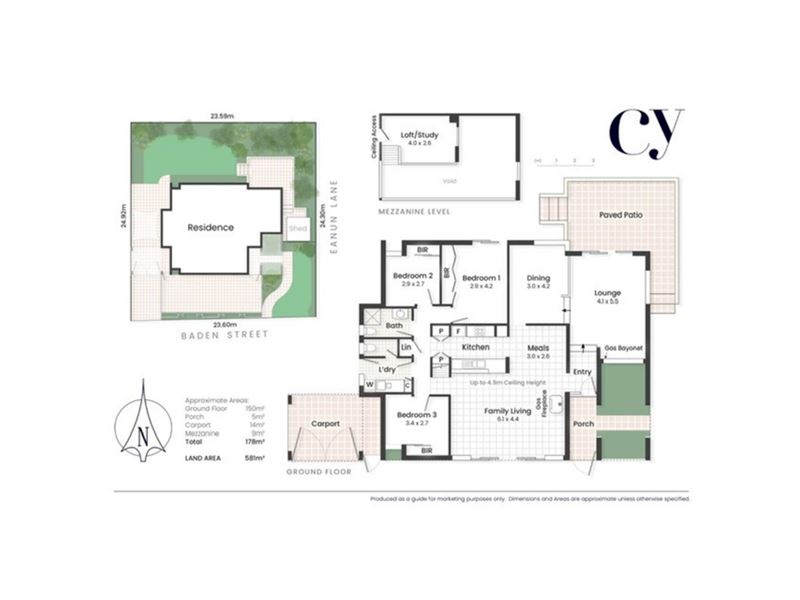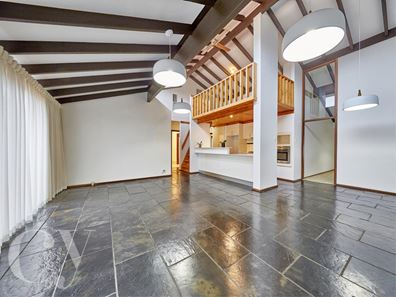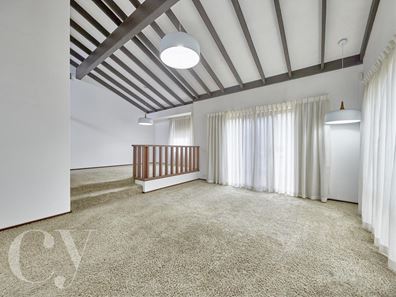CHARMING POTENTIAL
OFFERS BY CLOSING DATE: 16 AUG
A unique opportunity presents itself here for you to either add to the renovations that have already commenced within this beautifully-presented 3 bedroom 1 bathroom home, or sit on things for a while before you re-develop and take full advantage of the exciting R50 zoning on offer – and the possible use of the laneway down the side.
High raked ceilings, timber beams and feature skirting boards are commonplace throughout, with tall windows allowing plenty of natural light to filter in and warm the living spaces. The current hub of the house is indeed an impressively-revamped kitchen with a wood-lined ceiling, sparkling stone bench tops, tiled splashbacks, two double storage pantries, a range hood, separate Blanco gas-cooktop and oven appliances and a stainless-steel dishwasher for good measure.
The kitchen forms part of a spacious open-plan family and meals area with character slate flooring, a Regency gas log fireplace for those chilly winter months and outdoor access to a huge paved front courtyard that allows you to entertain in privacy from the street. Take the stairs up to a wooden mezzanine level above the kitchen, that doubles as either a study or children’s retreat with a pleasant tree-lined outlook, as well as roof storage access.
The sunken and carpeted front lounge room has its own gas bayonet and is large in size, extending out to a paved rear courtyard for further external entertaining. It is also overlooked by a carpeted formal dining room that too is reserved for those special occasions.
As for the bedrooms, the spacious master is the pick of the bunch with its built-in wardrobes, ceiling fan, gorgeous white plantation window shutters and access out to a decent north-facing backyard with lawn. The second bedroom and front third bedroom both have wooden floors, white plantation shutters and built-in robes. The third bedroom even has mirrored sliders to its wardrobe doors.
The bathroom is fully-tiled and plays host to a stone vanity, toilet, shower and feature down lighting. Double wash troughs in the laundry complement tiled splashbacks, a separate toilet and access out to a tranquil side shade-sail courtyard, off the carport.
Extras include a linen press, ducted-evaporative air-conditioning, stylish light fittings, a security-alarm system, Foxtel connectivity, security doors and screens, an instantaneous gas hot-water system, reticulation, garden and tool sheds and neat and tidy front-yard lawns.
You will fully appreciate living in such a central location close to both the city and coast, as well as the vibrant Main Street café and restaurant strip, Glendalough Train Station, the freeway, shopping centres, lush local parklands, the surrounding entertainment hubs of Mount Hawthorn, North Perth, Leederville, Subiaco, Mount Lawley, Northbridge and Highgate and so much more. The property also falls within the sought-after optional catchment zone for the new Bob Hawke College. There is so much for you to look forward to, here – just you wait and see!
FEATURES INCLUDE:
• 3 bedrooms, 1 bathroom
• Two separate living areas
• Mezzanine study or kids’ activity area
• Spacious front courtyard
• Paved rear courtyard for further outdoor entertaining
• Ducted-evaporative air-conditioning, alarm system and more
• Single lock-up carport, behind double remote-controlled gates
• Private backyard setting, beyond the carport
• R50 zoning, with exciting development possibilities
• 580sqm (approx.) corner block, bordering Eanun Lane
• Built in 1980 (approx.)
• Good sized laundry with a 2nd toilet
• Bob Hawke College optional intake area
Council Rates: Approx. $1,510 per annum
Water Rates: Approx. $1,115 per annum
Disclaimer:
The particulars of this listing has been prepared for advertising and marketing purposes only. We have made every effort to ensure the information is reliable and accurate, however, clients must carry out their own independent due diligence to ensure the information provided is correct and meets their expectations.
Property features
Property snapshot by reiwa.com
This property at 31 Baden Street, Joondanna is a three bedroom, one bathroom house sold by Natarsha Lambie at Caporn Young Estate Agents Pty Ltd on 17 Aug 2022.
Looking to buy a similar property in the area? View other three bedroom properties for sale in Joondanna or see other recently sold properties in Joondanna.
Cost breakdown
-
Council rates: $1,510 / year
-
Water rates: $1,115 / year
Nearby schools
Joondanna overview
The first of the northern suburbs which were born in the post War period of the 1940s was Joondanna. Originally named Joondanna Heights, Joondanna was chosen after the Perth Road Board launched a competition to find a suitable name in 1939. The competition was won by Mrs A Curtis of Donnybrook who suggested Joondanna as this was the name given by a Mr. Banks to his property. He is believed to have been the first settler and owner of land in the area.
Life in Joondanna
Joondanna contains a number of small shops to cater for daily grocery needs. The largest park within the region surrounds the water tower on Roberts Street and Albert James Park also provides for passive recreation. Joondanna also contains a primary school and a home for seniors.





