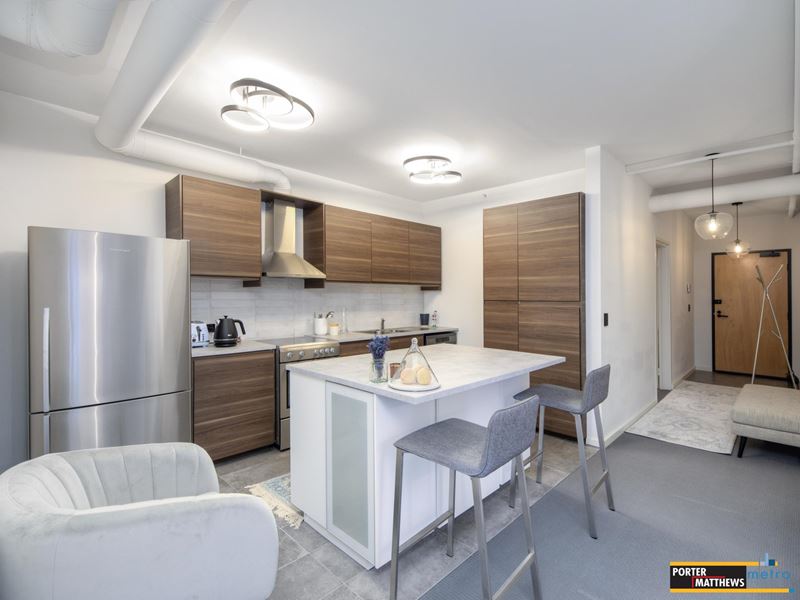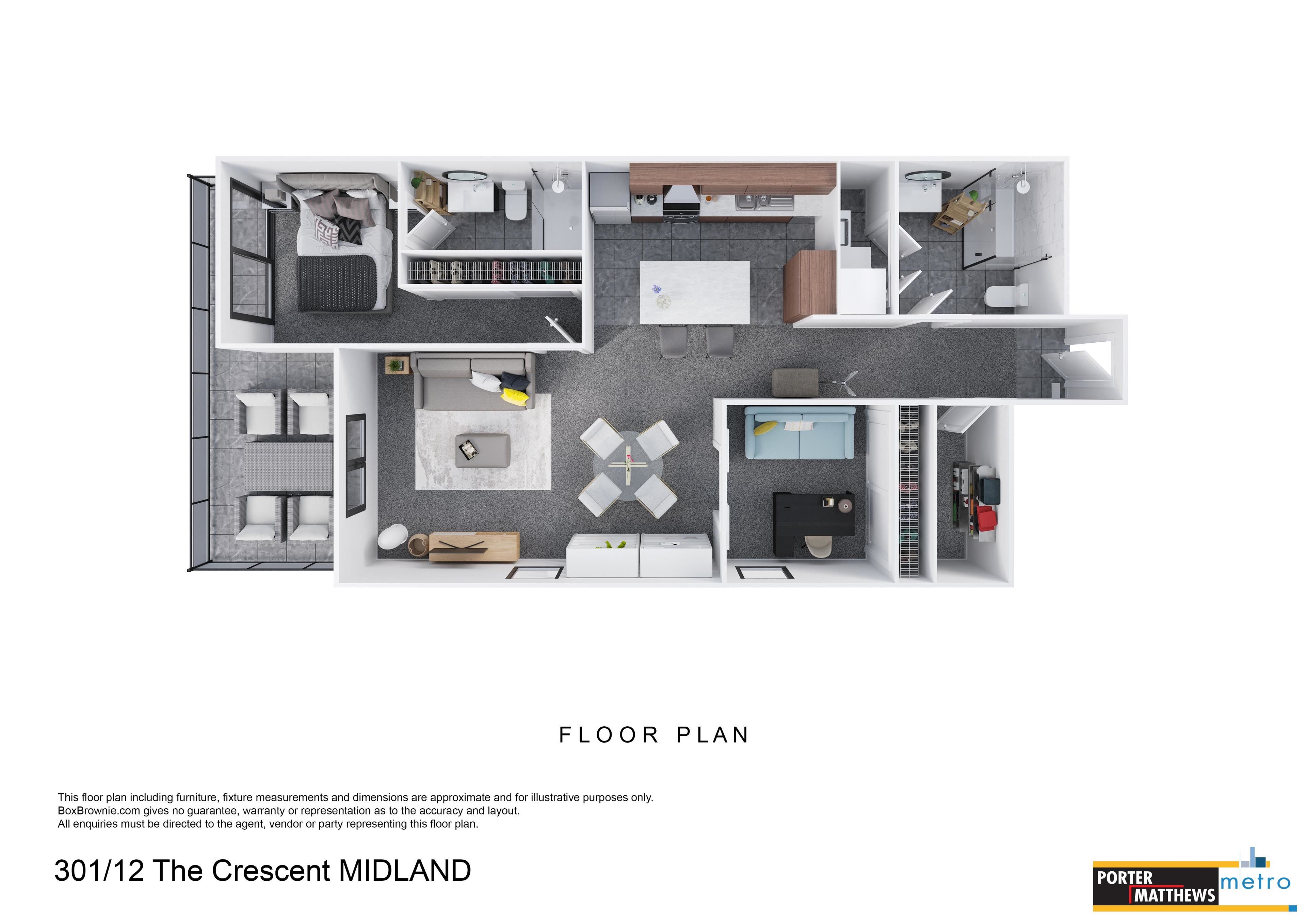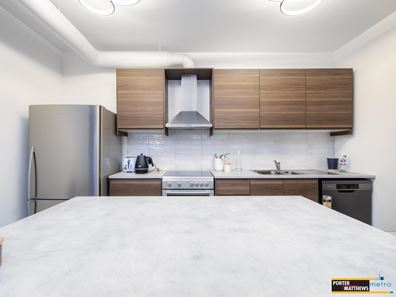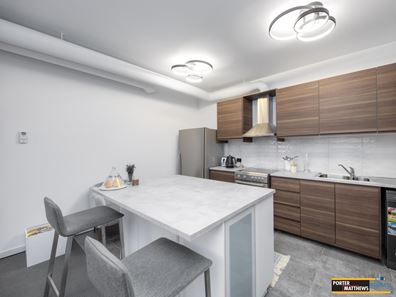SOLD -Top Floor and High Spec!
Located on the top floor of the amazing De Havilland building, this 2-bedroom, 2-bathroom, 2 car penthouse apartment is absolutely luxe. A stunning design, and beautifully finished.
The elegant lighting and styling, infused with the underlying modern industrial chic, has created a luxurious work of art, that feels incredibly homely and secure.
With 91 square metres of internal living, only a very small portion of shared wall (approx. 10%), and no one living above you, you could be forgiven for forgetting you're in an apartment, that is until you see the stunning views, miles of views in multiple directions, which you will enjoy from your 16sqm balcony entertaining area.
The kitchen is central and absolutely gorgeous! The huge island bench is not only packed with storage, but is large enough to function as a dining table if you need it to. And the bathrooms are stunning too, each with recessed ceilings and the main bathroom includes a European laundry.
The two bedrooms both have views, and the master bedroom has access to the balcony too, plus an ensuite!
The De Havilland building was completed in 2020, and is a ground breaking timber and steel construction, incorporating many sustainable elements in the build and finishing. There are solar panels on the roof, and electric car charging in the garage. Each apartment has a car stacker, so you can effectively park 2 cars here, which is super rare for a 2 bedroom apartment!
And of course, it is right in the heart of Midland. You are literally within walking distance to EVERYTHING, which really encapsulates what apartment living is all about!
To top it all off, the strata fees here are super low, especially considering how well kept the facilities are. This truly is a golden opportunity, so don't delay.
Features include:
• 122sqm in total comprising of:
• 91sqm of living, 16sqm of balcony, 15sqm double stacked car bay
• Brush window seals for noise reduction
• Tinted windows
• Block-out curtains
• Reverse cycle air conditioning
• Abundant storage (store room in the apartment rather than elsewhere in the building)
• Double car stacker
• Secure complex
• Only 3 apartments per floor and practically no shared walls
• Pet friendly
• Washing machine, dryer and dishwasher included
Call The Mitchell Brothers today.
Nick Mitchell - 0415 833 131
Alex Mitchell - 0404 122 943
Water rates: $929.67 p/a (approx.) - Total for 2022 - 2023 financial year
Council rates: $1,886 p/a (approx.)
Strata fees: $681.86 p/q (approx.)
Disclaimer: Whilst every care has been taken in the preparation of this advertisement, accuracy cannot be guaranteed. Prospective purchasers should make their own enquiries to satisfy themselves on all pertinent matters. Details herein do not constitute any representation by the Vendor or the agent and are expressly excluded from any contract.
Property features
-
Garages 2
-
Toilets 2
-
Floor area 91m2
Property snapshot by reiwa.com
This property at 301/12 The Crescent, Midland is a two bedroom, two bathroom apartment sold by Nick Mitchell and Alex Mitchell at Porter Matthews Metro on 30 Apr 2024.
Looking to buy a similar property in the area? View other two bedroom properties for sale in Midland or see other recently sold properties in Midland.
Cost breakdown
-
Council rates: $1,886 / year
-
Water rates: $929 / year
-
Strata fees: $681 / quarter
Nearby schools
Midland overview
Midland is a mixed-use suburb with industrial, commercial and residential areas. It experienced its most substantial development period occurring during the post-war years. More recently, Midland experienced growth between 2001 and 2011 as new dwellings were added to the Midland Redevelopment Area, a State Government urban renewal project which commenced in 2000.
Life in Midland
Midland offers its residents a suburban environment with a good supply of commercial and recreational establishments. There are three shopping centres in the area, Midland Central Shopping Centre, Midland Gate Shopping Centre and Centrepoint Shopping Centre, plus a leisure centre, speed dome, sports complex, a skate park, town hall and arts centre. Other major establishments include Swan District Hospital, Polytechnic West Midland Campus and a number of schools. There is also plenty of open public space with parks, reserves, walk trails and ovals in abundance.






