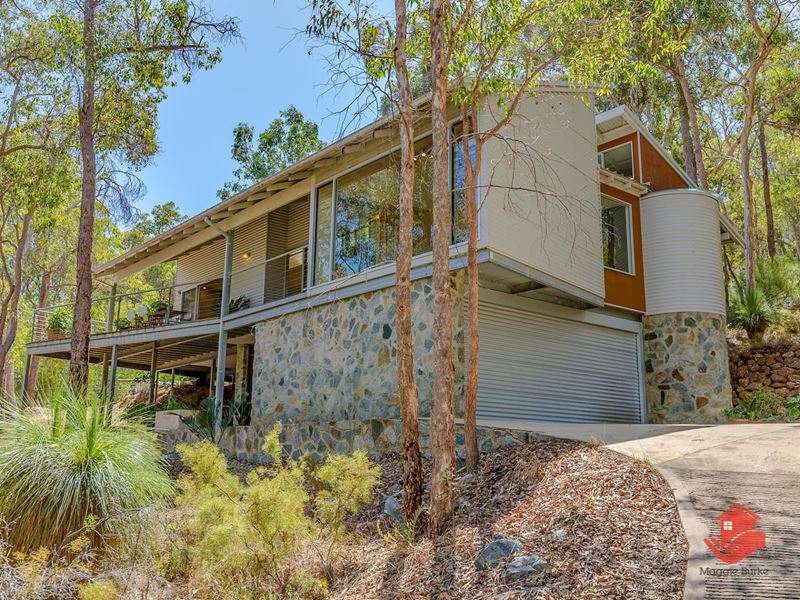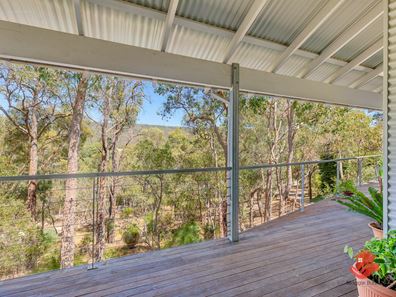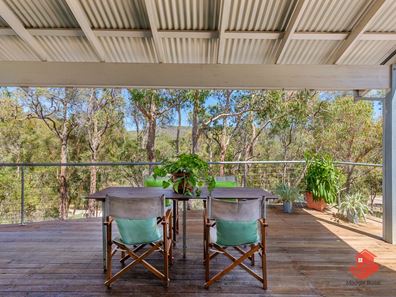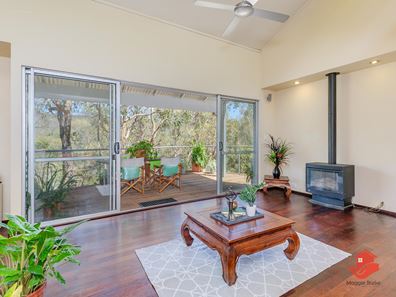Under Offer. Sorry, no more viewings available.
Under Offer.
3/4 of an acre with uninterrupted access to the Canning River with a house design concept to make residents feel they are in the canopy of gum trees, immersed in native forest.
From every room, including the bathrooms and laundry your view is green - forest green with trees, zamia palms, banksia, grevillea, acacia and grass trees. Living here you will get to enjoy the sights and sounds of native birds, the scurrying of bandicoots and lizards, the beauty of possums and the calmness of grazing kangaroos. What a way to share your space, all 3,454 square metres of it!
The house is adorable with its high ceilings, jarrah floors, openness and interesting angles. The main bedroom is large with a wall-to-wall window and glass door to the balcony and view. A delightful walk-in robe with ample drawers and hanging space is adjacent and the striking ensuite has a bath for 2 and a shower like no other. A half-moon glass ceiling to the semi-circular shaped shower provides a fantastic view of the clouds and stars. Taking a shower in the rain is an awesome experience and at times it creates rainbows within the house. Now, that is special and that's because the design of this residence is outside normal building trends. It has all been thought out carefully.
Professionally trained chefs designed the kitchen focusing on economy of movement and with enough space so parents and children can work there together. The Smeg gas stove and other appliances were chosen with great care. The pantry is big, and the wine cellar can hold a few hundred bottles. (Oh, no!)
An integral feature of the home is that all the rooms on the south side of the house open through glass sliding doors to a balcony and it is here where family and friends gather to enjoy the big Canning Valley view. At night the outside lights light up the garden to great aesthetic effect and that is what this house is all about – the outside.
And the mezzanine floor, now that is interesting. This space is there for your imagination. We are sure that when you see it, you will have a plan for it.
The house is 17 years old and has suffered a bit of wear and tear - the decking is weathered in spots and some of the doors need attention. But value for money? This is it.
Viewing by appointment.
Maggie Burke 0419 939 110
Extra features:
BIRs, linen cupboard
Ceiling fans
Fly wire screens
Property features
-
Garages 2
-
Laundry
-
Lounge
-
Solar HWS
-
Entrance hall
-
Kitchen/dining
-
Septic
-
Split level
-
Verandah
Property snapshot by reiwa.com
This property at 30 Soldiers Road, Roleystone is a two bedroom, two bathroom house sold by Maggie Burke at Maggie Burke Real Estate on 06 Jun 2020.
Looking to buy a similar property in the area? View other two bedroom properties for sale in Roleystone or see other recently sold properties in Roleystone.
Cost breakdown
-
Council rates: $2,430 / year
-
Water rates: $257 / year
Nearby schools
Roleystone overview
Roleystone is a predominantly rural area with some rural-residential areas. Part of the City of Armadale, it is bound to the north by the Shire of Kalamunda, to the east by the Shires of York and Beverley, the Brookton Highway in the south and Kelmscott in the west. With a total land area of 187 square kilometres, Roleystone is a low density suburb.
Life in Roleystone
Characterised by its numerous parklands and agriculture use (particularly orchards), Roleystone's beautiful undulating landscape is impressive. Some major features include the Darling Range National Park, Araluen Botanic Park and the Araluen Country Club and Golf Course. The commercial and retail requirements of Roleystone residents are serviced by neighbouring shopping centres in Kelmscott and Armadale.





