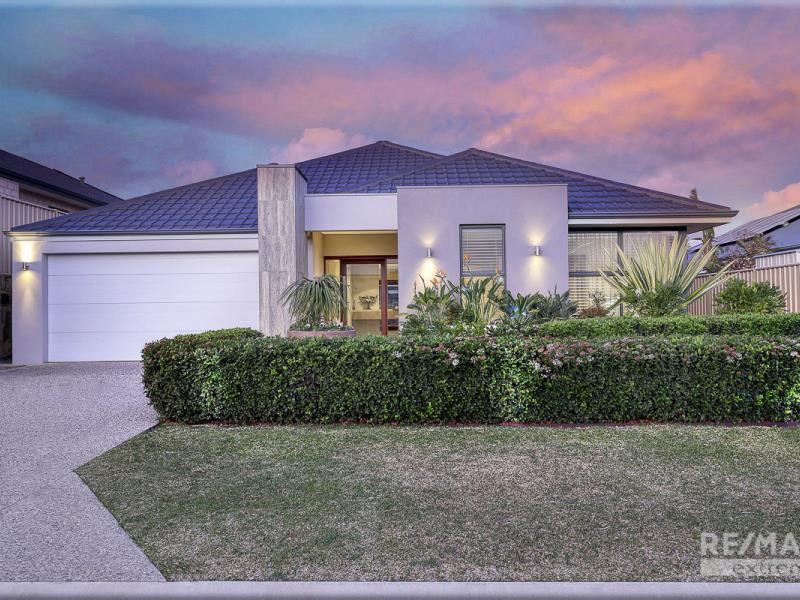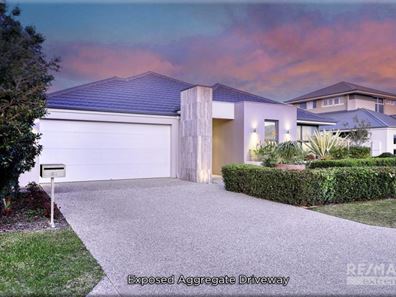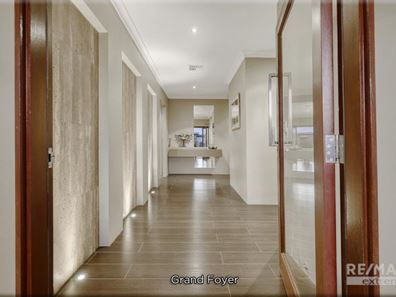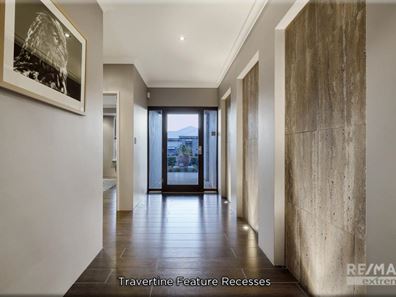UNDER OFFER BY THE PHIL WILTSHIRE TEAM!
DID YOU MISS OUT? FIND US ON FACEBOOK: "PHIL WILTSHIRE - BUTLER AND BRIGHTON PROPERTY" OR CALL 0408 422 863 TO VIEW SIMILAR PROPERTIES BEFORE THEY REACH THE OPEN MARKET!
This state-of-the-art five-star home has been finished to the highest of standards and will suit the astute buyer who demands nothing but the best! Meticulous in design and boasting a host of premium upgrades throughout, this super spacious three-bedroom home is the perfect place to entertain and the sophisticated layout will impress all of those who are lucky enough to view. This exclusive residence is open by appointment ONLY so call The Phil Wiltshire Team to secure your viewing.
• Proudly perched on a quiet street surrounded by premium display homes in Butler’s newest estate; this stunning residence is surrounded by friendly neighbours, beautiful parks, local schools, and is walking distance to the recently opened Trinity Village Shopping Centre. Only minutes to the Beach, Trainstation, and a multitude of local amenities; this premium location offers everything you need just around the corner!
• Set back behind lush gardens and manicured box hedges; the frontage of this home delivers a taste of what lies beyond. Presented with exposed aggregate underfoot, travertine feature wall, modern render with elevated garden boxes, and a host of upgraded lighting to draw attention to the premium finish.
• As you enter into the grand foyer your eyes will be immediately drawn to the travertine wall recesses and ‘wood-look’ tile flooring. Highlighted with ‘up’ lighting and combined with cleverly placed mirrors to give the home an immediate sense of grandeur and quality; the impressive entry is a pleasure to behold and bring to market.
• Private and secluded at the front of the home; the king-sized master suite and accompanying ensuite are fit for working professionals. Bold and beautiful with hobless walk-in shower, ‘his & hers’ vanities, fitted walk-in robe, sheers + venetian blinds, and finished to perfection with fresh modern tones and stylish wallpaper. The secondary bedrooms at the rear of the home are both oversized with double sliding robes (mirrored) and bedroom 3 allows semi-ensuite access for teenagers or visiting guests.
• Offering three separate living areas to suit your needs, the centre of the home includes a large fitted formal study and separate enclosed theatre room which allows you the freedom to work from home or enjoy your favourite movies in peace! For entertaining in style or quality family time, the open plan living area is bright & inviting with decorative travertine fireplace, tinted rear windows, and sliding door access to the alfresco area and gardens.
• The deluxe island kitchen is a true statement of style and packed full of extras. With a huge hidden walk-in pantry, bulkhead ceilings and plenty of clever storage options, the most notable features include: 900mm stainless steel appliances + rangehood, dishwasher, double fridge recess, ‘waterfall’ stone benchtops + breakfast bar, pendant lighting, appliances hideaway, & shopper’s entry.
• Finishing this premium home, the outdoor alfresco area is presented with a fitted BBQ, quality decking + built-in seating. Surrounded by an array of tropical and native plants, synthetic lawns, elevated garden boxes, and decorative pot plants, this maintenance-free escape is ultra-private and perfect for entertaining guests in style!
• EXTRAS INCLUDE: double remote garage, fitted laundry + 2x linen, powder room, ducted reverse-cycle air conditioning (5 zones), ‘click-button’ lighting + chrome powerpoints, additional powerpoints, internet points, coaxial points, external powerpoints, built-in speakers, sensory alarm system, TV bracket, speaker system + amplifier + blueray player in theatre room, flyscreen throughout, tinted windows, upgraded doors throughout, gas storage hot water, pot plants, all window treatments, light fittings, fixed floor coverings, and so much more!
Call The Phil Wiltshire Team to book your private viewing!
Property features
-
Air conditioned
-
Garages 2
-
Patio
-
Gas HWS
-
Study
-
Games
-
Verandah
Property snapshot by reiwa.com
This property at 30 Newmarket Parade, Butler is a three bedroom, two bathroom house sold by Phil Wiltshire at RE/MAX Extreme on 28 Aug 2020.
Looking to buy a similar property in the area? View other three bedroom properties for sale in Butler or see other recently sold properties in Butler.
Nearby schools
Butler overview
Are you interested in buying, renting or investing in Butler? Here at REIWA, we recognise that choosing the right suburb is not an easy choice.
To provide an understanding of the kind of lifestyle Butler offers, we've collated all the relevant market information, key facts, demographics and statistics to help you make a confident and informed decision.
Our interactive map allows you to delve deeper into this suburb and locate points of interest like transport, schools and amenities. You can also see median and current sales prices for houses and units, as well as sales activity and growth rates.





