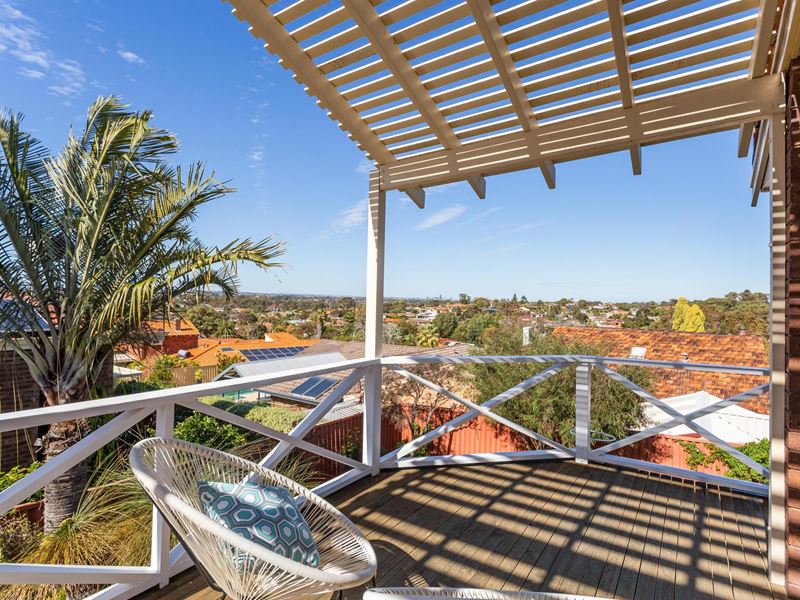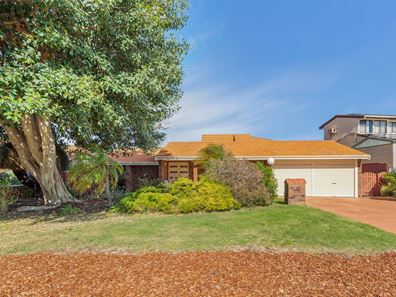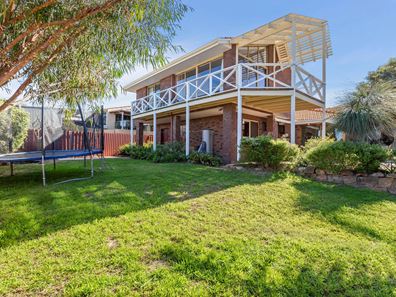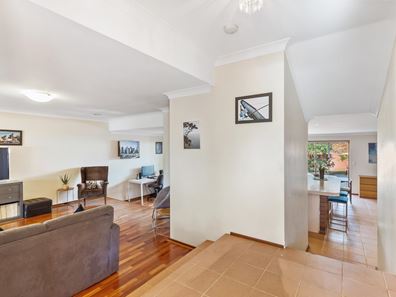Panoramic Views & Sea Breezes
Set Date Sale. All offers presented by Tuesday 18th August at 5pm unless sold prior.
What we love…
… is the stunning city, inland and treetop views captured from the upper floor of this charming 5 bedroom 2 bathroom family home on a spacious 714sqm (approx.) block, also enjoying a gorgeous outlook to Perth’s rolling hills in the process
… is the fabulous wraparound upstairs balcony deck from where it all begins, splendidly overlooking the private backyard whilst accessible via a huge carpeted games room – or teenager’s retreat – with a gas bayonet for heating during those chilly winter months
… is the formal front lounge and sunken formal-dining – or office – area that extends outside to a lovely rear pergola/paved entertainment setting underneath the balcony deck, where city glimpses and a pleasant tree-lined outlook can be enjoyed
… is the spacious and tiled open-plan kitchen, meals and family area that is very well equipped with a walk-in pantry, a breakfast bar for quick bites, external access, a Westinghouse range hood, a gas cooktop and oven of the same brand and a sleek white double-drawer Fisher and Paykel dishwasher
… is the wonderful and family-friendly “South Duncraig” location at arguably the highest point of the suburb, nestled within the catchment areas for both Poynter Primary School and Carine Senior High School, just footsteps from Greenlaw Park and other sprawling local reserves and very close to bus stops, Warwick Train Station, the freeway, shopping and medical facilities at Glengarry Village, The Carine Glades Tavern, Carine Glades Shopping Centre, community sporting facilities, pristine swimming beaches, Hillarys Boat Harbour, public and private golf courses, the exciting Karrinyup Shopping Centre redevelopment and more
What to know
Whilst the huge front master suite downstairs has its own walk-in wardrobe and an intimate ensuite bathroom with a shower, toilet and vanity, the other four bedrooms – two on the ground floor and two upstairs – boast built-in robes for good measure. The fifth bedroom even extends out to the balcony for its own slice of the spectacular vista on offer. Also downstairs are a welcoming double-door entrance, a practical main bathroom with a separate shower and bathtub, a separate laundry with a double linen press and outdoor access to the rear, a separate second toilet, built-in and walk-in hallway storage cupboards and a separate activity area for the kids to play in at the bottom of the staircase.
There is also a large double lock-up garage with a workbench, shelving and rear access for the budding tradesman of the house. Extras include stylish low-maintenance timber-look flooring to the formal spaces, carpet to the bedrooms, additional gas bayonets to the lounge and family rooms downstairs, a powered lock-up storeroom out back, neatly-tended front and rear lawns, established leafy gardens, reticulation, feature wooden trimmings and skirting boards, a gas hot-water system and two side-access gates. There is no better time than now to add your own modern personal touches to this cherished family haven and to make it yours for many years to come!
Who to talk to
Set Date Sale. All offers presented by 5pm Tuesday 18th August. The seller reserves the right to accept an offer prior to the close. To find out more about this property you can contact agent Frances Goncalves on 0414 136 151 or by email at [email protected]
Main features
? 5 bedrooms, 2 bathrooms on 714sqm (approx.)
? Three separate main living zones
? Kids’ activity area downstairs
? Formal dining room – or home-office area
? Outdoor balcony and pergola entertaining
? Stunning city, inland, hills and treetop views
? Large double lock-up garage
? Poynter Primary School and Carine SHS catchment zones
? Built in 1978 (approx.)
Property features
-
Garages 2
Property snapshot by reiwa.com
This property at 30 Bernedale Way, Duncraig is a five bedroom, two bathroom house sold by Frances Goncalves at Realmark North Coastal on 18 Aug 2020.
Looking to buy a similar property in the area? View other five bedroom properties for sale in Duncraig or see other recently sold properties in Duncraig.
Nearby schools
Duncraig overview
Duncraig is an outer-northern suburb of Perth bound by Hepburn Avenue in the north, the Mitchell Freeway in the east, Beach Road in the south and Marmion Avenue in the west. Development of Duncraig’s eight square kilometre land area began in the late 1960s, with accelerated growth occurring during the 1970s and early 1980s.
Life in Duncraig
Well serviced by amenities and shopping facilities in nearby suburbs, Duncraig provides the quintessential suburban experience. Within its boundaries there are a number of small parks and bushland area, such as the Percy Doyle Reserve, which has a library and recreation centre. Locals also enjoy the benefits of a multi-purpose sports complex, as well as numerous ovals, soccer pitches, lawn bowl facilities and tennis courts. There are two local shopping centres, both of which have taverns, as well as several local primary and high schools in Duncraig.





