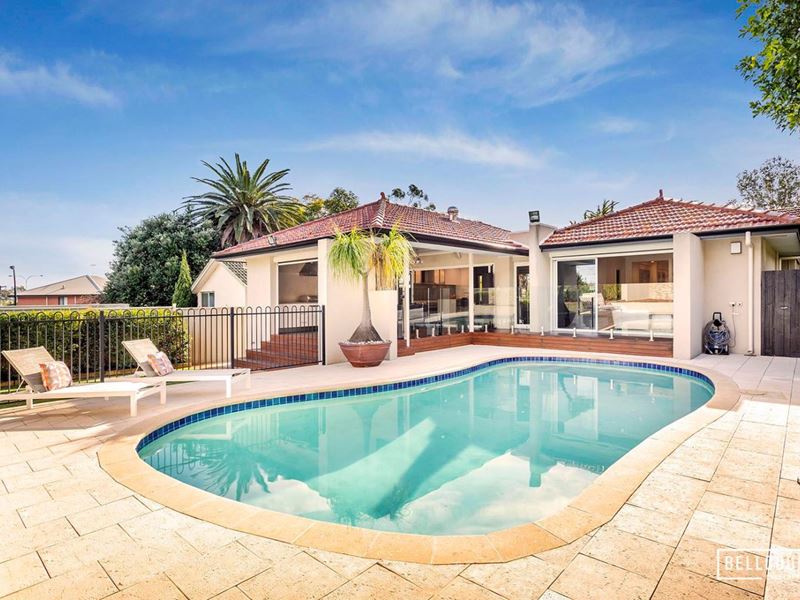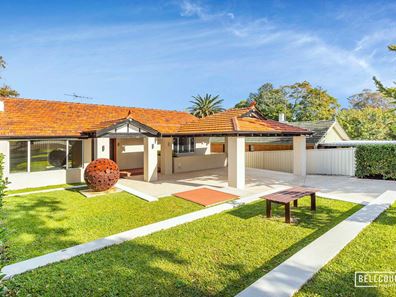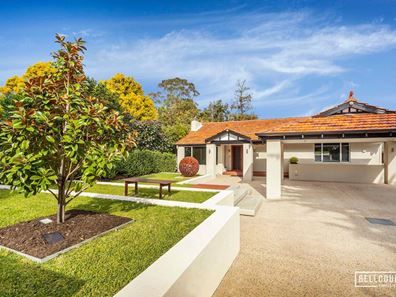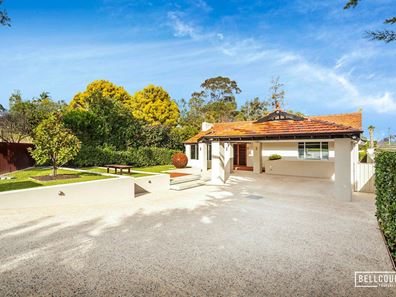UNDER OFFER!
Charm, Style and Timelessly Inviting
The appeal of position and the allure of luxury - always the keys to enjoying life - are beautifully combined by this outstanding residence, a property that retains its c1960s character yet conveys a feel that's perfect for today, and far into the future. Superb spaces for living, dining and entertaining - both refined and relaxed - are complemented by a backdrop that delivers abundant northern light, expansive decking, automated awning and a sublime swimming pool.
The elegance, inside and outside, is complemented by the contemporary quality of a kitchen featuring first class fittings and European appliances. On a separate level downstairs desirability is further enhanced by a flexible guest master or teenagers retreat that privately enjoys its own separate entrance.
A master suite with walk-in robes and an elegant ensuite including double shower heads and a jet spa bath are fit for the most discerning owner. The kitchen flows with seamless transition to the rear enclosed decked alfresco with automated blinds, outdoor theatre, built in kitchenette / BBQ and triple glassed door fridge.
The elegant and understated design of the front yard has featured in the Scoop outdoor and garden magazine, yet another feature separating this magnificent home from the rest.
The character and the comfort of a home that has clearly kept pace with the passage of time in a manner that's ideally matched to every current day demand, every present day priority.
Ducted vacuum throughout, reverse cycled multi zoned air-conditioning and plantation blinds are just a small taste of the modern day luxuries that add to the attraction of this home within a location that's similarly ageless in its appeal close to leading schools, shops, cafes and the city. Land size: 946 sqm.
Features you will Love:
Reticulated gardens Bore reticulated rear and mains reticulated front
Exposed aggregate concrete driveway
Landscaped front garden and featured in Scoop outdoors and Garden magazine
Monitored security system and CCTV cameras throughout
Outdoor garden lights
Ducted vacuum system throughout including front carport
Filtered water throughout whole home
NBN connected
Tranquil water feature near front entrance
Ceramic tiles throughout
Extra wide passage way with 2.65m high ceilings
Ducted multi zoned air-conditioning throughout
Plantation blinds
Lower level guest master with walk-in robes, ensuite and separate entrance with private courtyard.
Property features
-
Garages 2
Property snapshot by reiwa.com
This property at 3 Warralong Crescent, Coolbinia is a four bedroom, three bathroom house sold by Carl Casilli at The Property Project Perth on 30 Oct 2020.
Looking to buy a similar property in the area? View other four bedroom properties for sale in Coolbinia or see other recently sold properties in Coolbinia.





