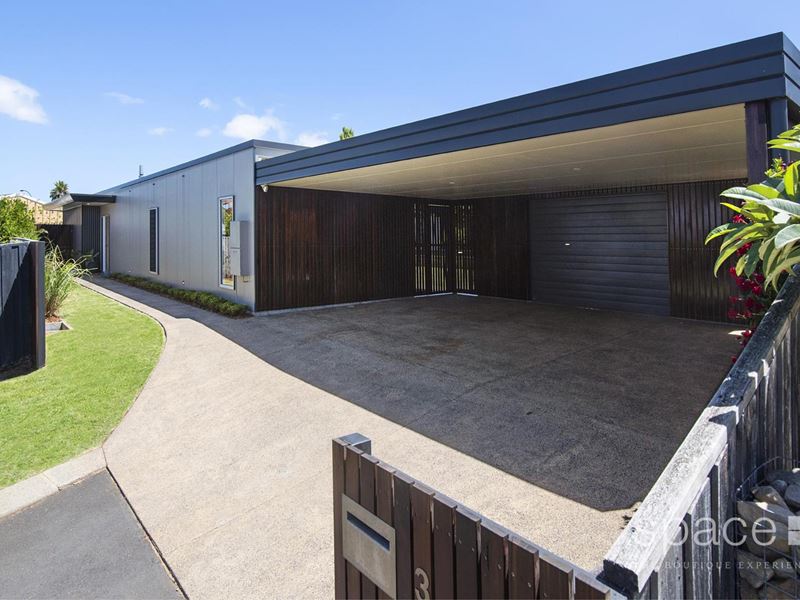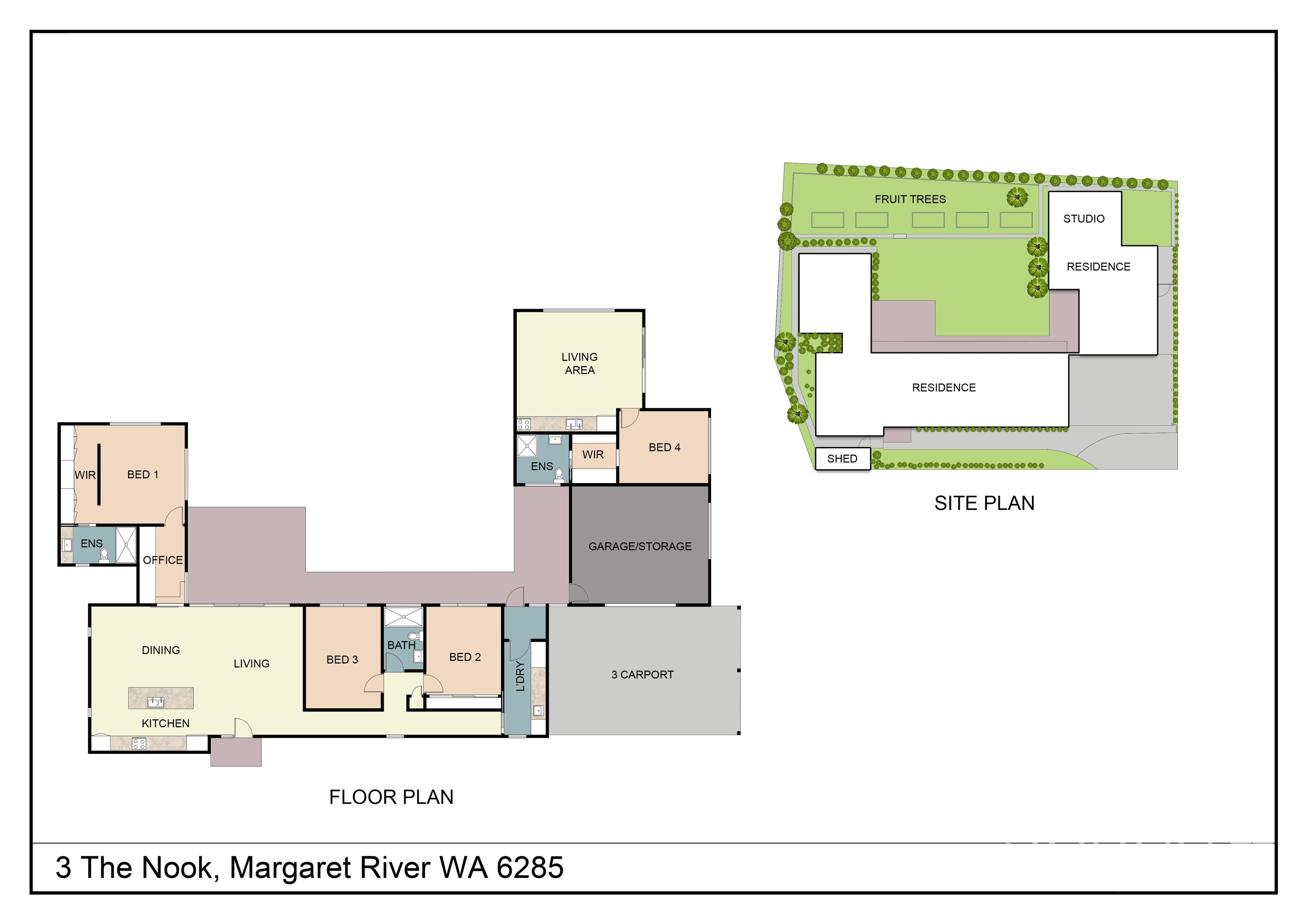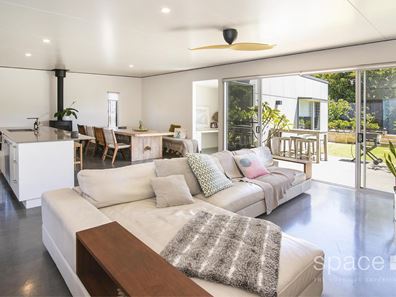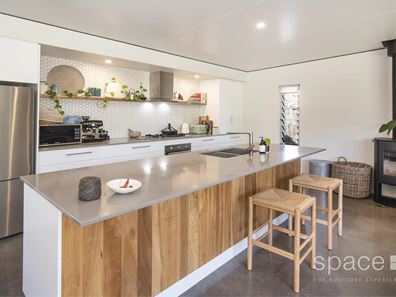Impressive Architecturally Home and Studio
This impressive architecturally designed home is characterised by simplicity, clean lines and monochromatic finishes. Designed and built by an acclaimed local builder, this striking home embraces the warmth of natural sunlight and is balanced with the creative use of timber and concrete.
The handmade redgum front door opens up into a light-filled open plan living space. The area exudes entertaining with the galley style kitchen being the ultimate workplace. Clever storage solutions, smooth stainless-steel appliances, Essa stone benchtops and breakfast bar dining have come together to create the ultimate dining area; and with the white hexagon tiled splashback and natural timber shelf design, a refined yet relaxing dining space has been created.
Crisp and contemporary architectural lines with the skillion roof are complemented with the masterful use of Redgum timber and dark polished concrete throughout the entire home. Glass walls, louvre windows and large sliding doors embrace the warm natural light impeccably. The slow combustion wood fire heater is for the winter months and the stunning custom-made timber ceiling fan can be used all year round. The electric blinds in the living area offer privacy and Clipsal Bluetooth ceiling speakers finish off the space perfectly.
Walking through to the master bedroom, a study nook/office space is cleverly recessed and is perfectly positioned opposite the glass wall/window. The stunning hand-crafted cabinetry compliments the clever use of space. The master bedroom is impressive on all levels; from the handcrafted Redgum feature wall and custom-built wardrobe design to the stunning marble hexagon tiles in the ensuite.
Bedroom 2, 3 and the laundry are located off the lengthy hallway, with a separate bathroom positioned in between each bedroom allowing extra privacy. The bedrooms are generous in size and feature built-in wardrobes. The notable laundry boasts ample storage/cupboard space along with outside access. The area can be sectioned off with the Brio zero clearance cavity sliding door.
From the moment you enter this stunning home, you will be drawn to the privacy of the backyard. Exposed aggregate enhances the outdoor entertaining area, with limestone retaining, timber planter boxes and lush green grass drawing attention to the meticulously maintained space. The low maintenance gardens and a small selection of fruit trees complement the space beautifully.
Timber slats envelop the carport and compliment the colour and style of the home. The extra-large space allows 3 cars with a separate garage/storage area, along with access to the back yard.
A private 1-bedroom studio sits behind the carport and is accessible from the right side of the house. The pathway leads down to the main entrance where the limestone retaining provides a backdrop of lush evergreen. Silver tears cascade down the walls creating a whimsical like entertaining area. The space features concrete floors throughout with a fully equipped kitchen, king-sized bedroom with walk through wardrobe and ensuite.
Captivating, to say the least, this remarkable home is located in The Nook. With only 1.3 km into Margaret River town centre, make your dream become a reality. For a private inspection, please contact Paul Manners your Southwest Property Specialist.
Property features
-
Garages 1
-
Carports 3
-
Toilets 3
-
Floor area 198m2
-
Patio
Property snapshot by reiwa.com
This property at 3 The Nook, Margaret River is a four bedroom, three bathroom house sold by Paul Manners at Space Real Estate on 07 Mar 2021.
Looking to buy a similar property in the area? View other four bedroom properties for sale in Margaret River or see other recently sold properties in Margaret River.
Nearby schools
Margaret River overview
The townsite of Margaret River is located in the south west agricultural area, 277 kilometres south southwest of Perth and 48 kilometres south southwest of Busselton. It is located on the Margaret River from which it derives its name. The precise origin of the naming of the river is not known, but it was possibly named by John Bussell in honour of Margaret Wyche, a friend in England who was expected to follow the Bussell's to Australia. The name is first shown on a map of the region published in 1839.
In 1910 the Margaret River Progress Association wrote to the Minister for Lands requesting a townsite be declared at "the Upper Margaret Bridge". The reason given was that "the district is likely to be dotted with public buildings several miles apart in the near future if a townsite is not made available shortly". The District Surveyor who inspected the area preferred an area near the lower bridge on Caves Road, but this land was not available. Lots were surveyed in 1912, and the Townsite of Margaret River gazetted in 1913. In 1918 the name of the townsite was changed to "Margaret", but it was changed back to Margaret River in 1927, due to local usage of the name always being Margaret River.





