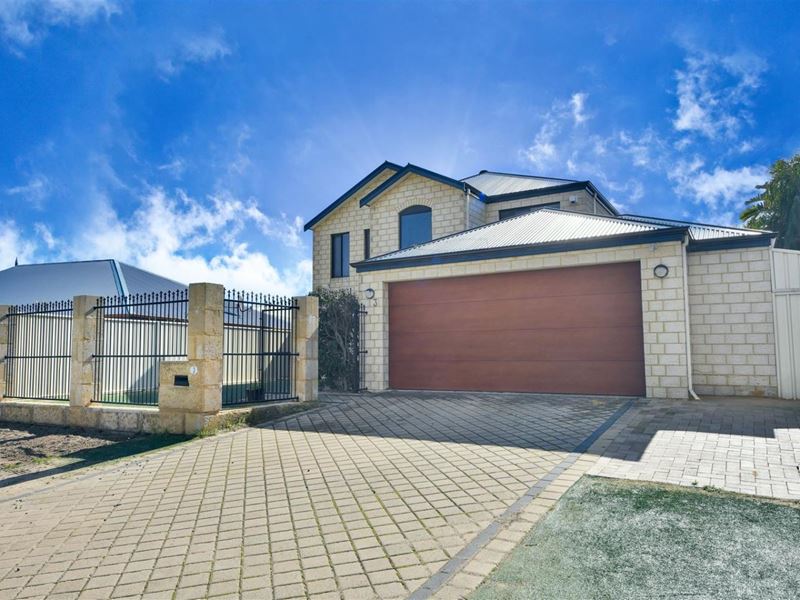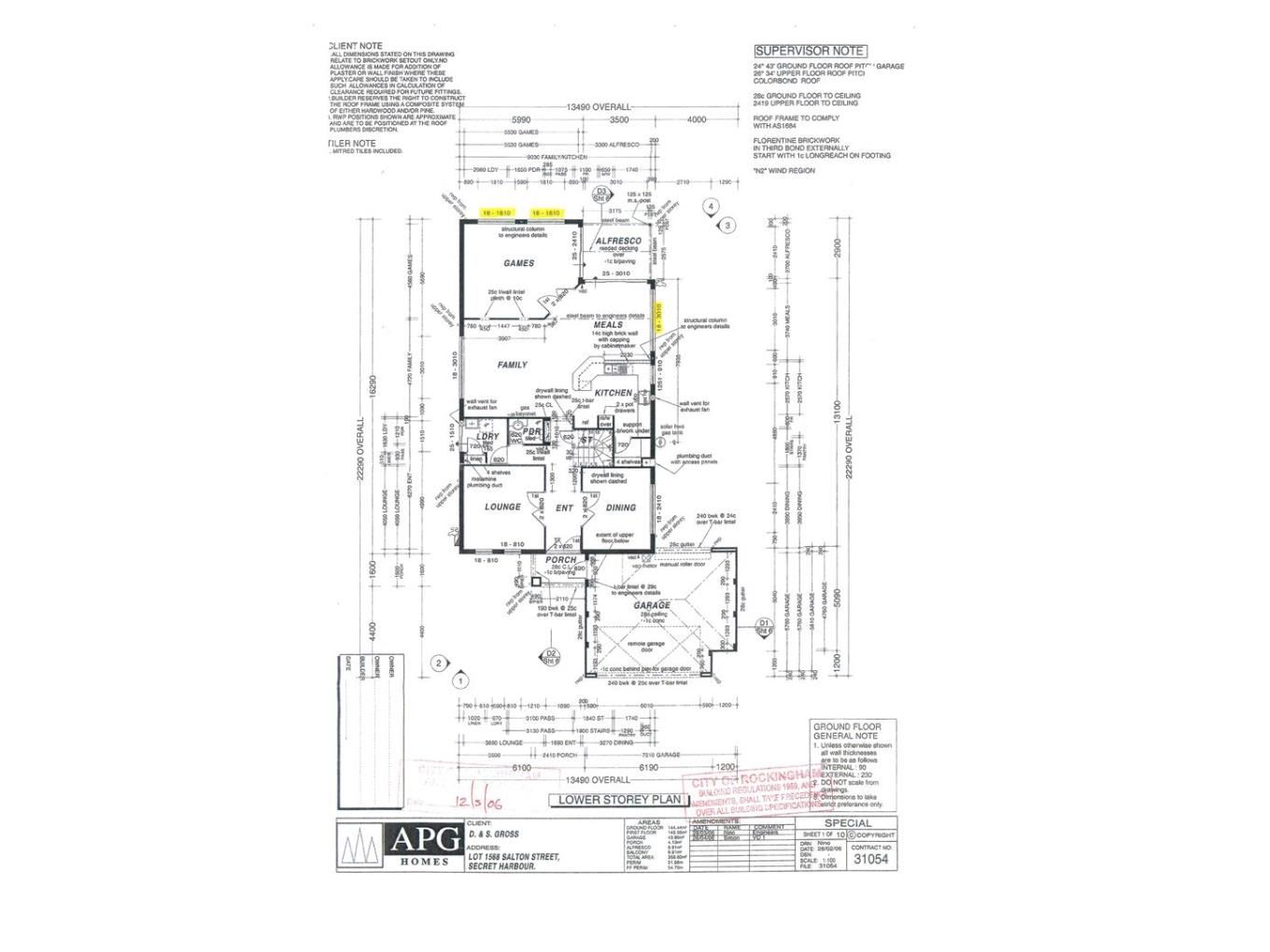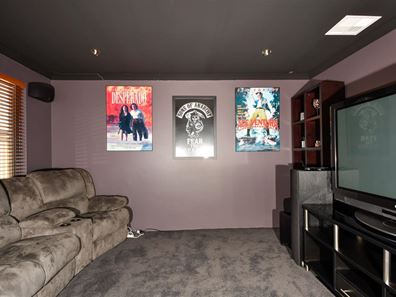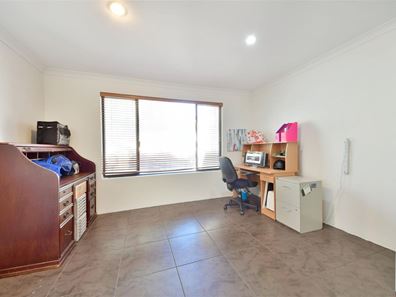Rare Opportunity To Add Value Immediately!
It is my absolute pleasure to bring this APG-built 2 storey home of just over 293m² of living and almost 360m2 under the main roof, to the market. Nestled on a 651m² block and surrounded by quality homes (street approx. 90% owner occupied), there is also the real opportunity to add serious and immediate (or overtime) value, to the property. With 4-6 bedrooms, 2 bathrooms, 4 separate spacious living areas as well as an upper-level study and ground floor formal dinning room that could easily be utilized as two extra queen-sized bedrooms, potentially making this a 6 bedroom home. Space and potential is not something this home is short on. The backyard is something of a blank canvas.
A high gable paved patio, complete with pizza oven and café blinds, adjoins the alfresco area and overlooks the fully fenced pool and spa enclosure. The spa area is separated by a low limestone wall with the necessary electrics already installed. The pool compound is level and ready for a pool and spa to be installed. On the other side of the home there is a separate fenced courtyard which includes a rainwater tank, clothes line, storage area and separate dog enclosure. The front yard is fenced from the front and the driveway and there is room to park a boat or a van beside the driveway. This property has a very practical layout, is in a central and convenient location with many popular features already added (see below). However there still exists a real and rare opportunity to add serious and immediate value to the property. The home would benefit greatly from a new coat of paint and new carpets etc. while outdoors would come alive with the addition of just a pool and a spa.
Features of the home:
Ground floor
- Entry - double door entry (crimsafe screens) to entrance hall
- Theatre - double door entry, carpeted
- Formal dining - double door entry, tiled, could be utilised as queen sized bedroom 6
- Kitchen - stainless 900mm, 5 burner gas stove with electric fan forced oven, stainless range hood, stainless dishwasher, large walk-in pantry, microwave shelf, coffee hutch, fridge/freezer recess, double sink and plenty of cupboards/bench space
- Family room - is open plan to the kitchen and dining
- Dining - opens to and overlooks the alfresco
- Games room - double door entry from the family/dining area overlooks and opens to the alfresco and patio and also overlooks the back yard.
- Laundry - includes a linen cupboard and outside access to an enclosed side paved courtyard, clothes line, storage area and a separate dog enclosure
- Powder room
- Under stair storage cupboard
Upper floor
- Activity room - spacious and overlooks and opens to the balcony
- Master bedroom - super king size with spacious walk in robe and views and access to the balcony
- Bedroom 2 - queen size with double robes
- Bedroom 3 - queen size with double robes and includes wall mounted heater
- Bedroom 4 - king size with double robes
- Study/bedroom 5 - could also be utilised as a gaming/TV room or be utilised as queen-sized bedroom 5 - includes a wall mounted heater
- Family bathroom - separate shower, bath , vanity and 4 heat lamps
- Separate wc
- Double linen cupboard
Added features:
- Solar panels
- Ducted vacuum system
- Alarm installed
- Rainwater tank
Outside:
- Garage - oversized double size and includes a work bench and storage alcove at the side - the workbench is included. A roll a door provides drive through access to a rear paved area and there is also personal access to the front porch.
- Front yard - fenced and gated from the road and driveway. Includes a front porch, astroturf and personal gate access to the rear
- Extra parking - room to store a boat or a van
- Back yard - blank canvas with some extras - pool fencing is installed around a generous sized pool enclosure and limestone divided spa area (electrics for spa have been installed). Just needs a little imagination and a pool and spa
- Alfresco + patio - the alfresco is almost 9m² and adjoins a sizable, high gable paved patio with its own pizza oven and café blinds
- Side court yard - separate fenced paved area includes clothes line, storage area, rainwater tank and gated dog enclosure
- Children's cubby house situated between the patio and the pool enclosure
Location:
Comet Bay College - 2 minute walk
Comet Bay Primary School - 2 minute drive
Secret Harbour Primary School - 3 minute drive
Golden Bay Primary School - 3 minute drive
Secret Harbour Square Shopping Mall - 3 minute drive
Secret Harbour Golf Club - 4 minute drive
Tuart Park - 2 minute drive
Lark Hill Sporting Complex - 4 minute drive
Secret Harbour Life Saving Club - 4 minute drive
Secret Harbour Beach and the beautiful Indian Ocean - 4 minute drive
Property of this standard and size and the real potential of 6 good-sized bedrooms, in such a central and conveniently located position with the added opportunity to add value immediately, are a rare find in today's market so it is expected to create a lot of interest. Put it at the top of your 'must see list ' and be first to visit the home open so you don't miss the opportunity to "make it your own".
You are always welcome to contact Peter Padovan 0414 985 256 if you would like further information regarding this property, or if you would like to organise to inspect the property outside of the home open time. I am always happy to assist and look forward to hearing from you. "3 Salton Street presents a rare opportunity" Call Peter Padovan now!
Property features
-
Garages 2
-
Floor area 293m2
Property snapshot by reiwa.com
This property at 3 Salton Street, Secret Harbour is a five bedroom, two bathroom house sold by Peter Padovan at Harcourts Rockingham on 14 Sep 2021.
Looking to buy a similar property in the area? View other five bedroom properties for sale in Secret Harbour or see other recently sold properties in Secret Harbour.
Nearby schools
Secret Harbour overview
Despite its relatively recent establishment in the 1990s, Secret Harbour has experienced substantial growth over the last couple of decades. The beautiful coastal suburb, which sits between Rockingham and Mandurah, spans seven square kilometres in size.
Life in Secret Harbour
Rapid development in recent years has turned what was once a small coastal town into a thriving suburban locale. Beautiful landscaping adds to the suburbs idyllic setting, with most homes within walking distance to the beach.
The Whistling Kite Restaurant and Bar is a popular establishment and is part of the Secret Harbour Shopping Centre Complex. Other features include the Secret Harbour Golf Course and the Secret Harbour Community Centre. The local schools are Secret Harbour Primary School, Comet Bay Primary School and Comet Bay High School.





