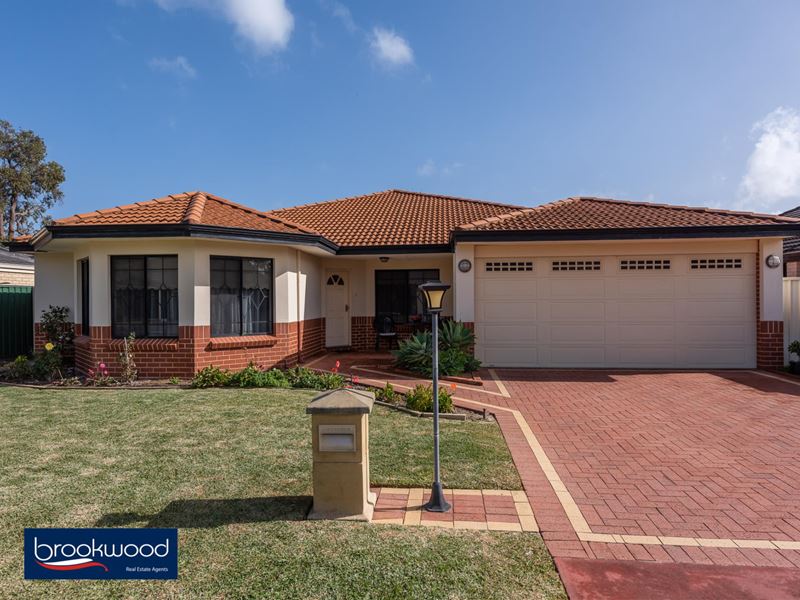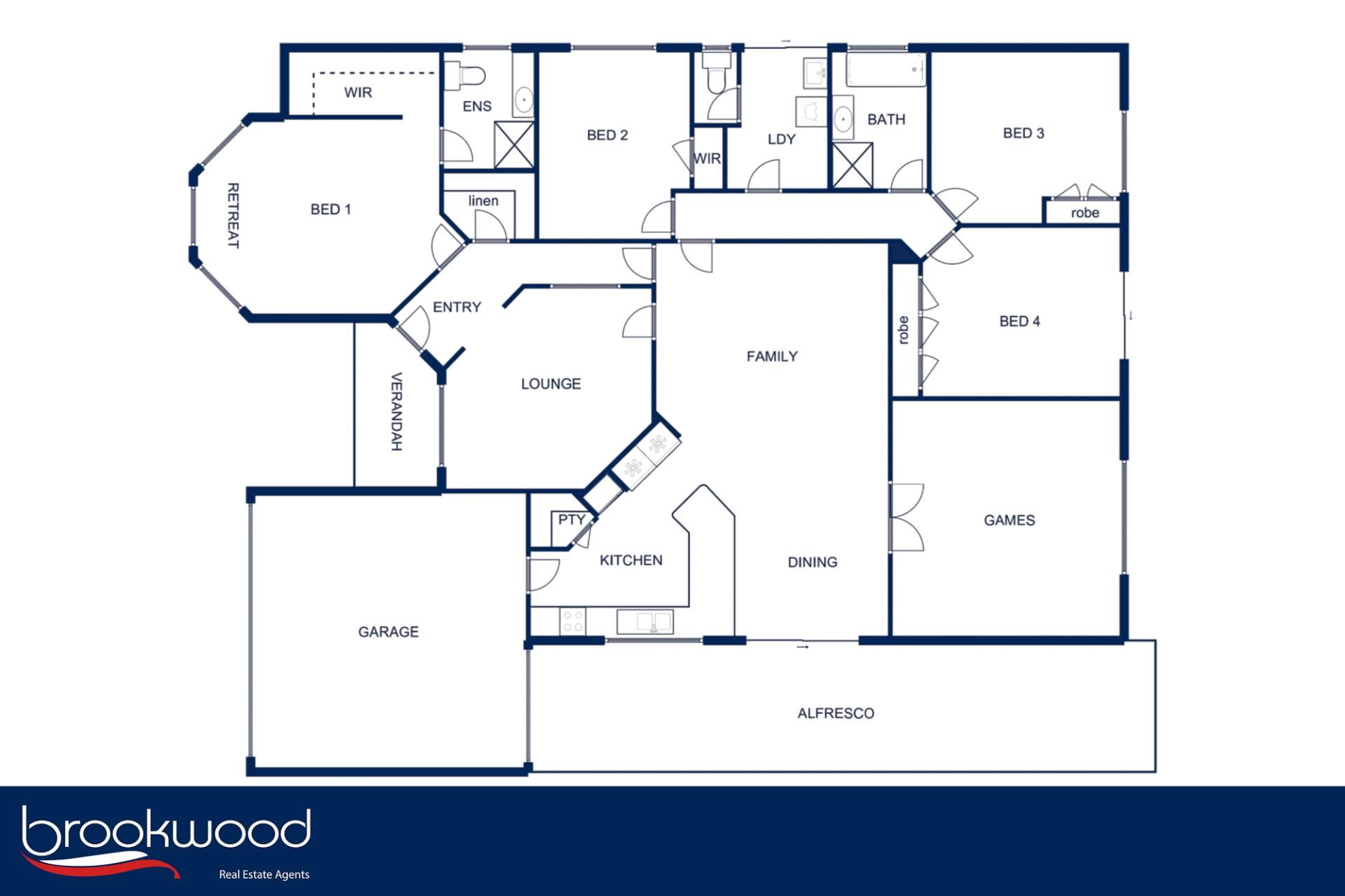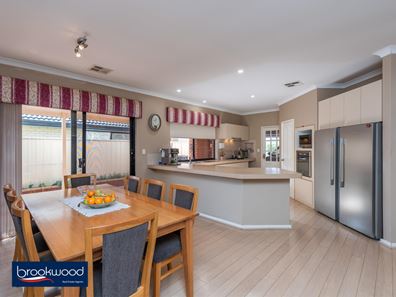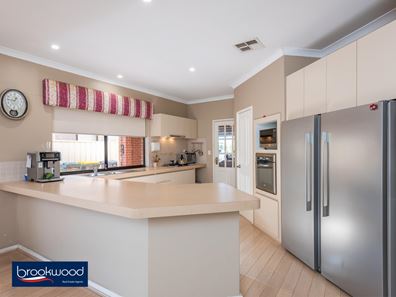UNDER OFFER - FAMILY FLEXIBILITY
Embrace life in Jane Brook, confident in the knowledge that this home will adapt to the changing needs of a growing family. Multiple living areas, a separate adults’ zone, generous junior bedrooms, and a large media/activity room create a flexible floorplan with a spacious open plan kitchen/meals/family room at its heart.
4 bedrooms 2 bathrooms
2005-built brick and tile
Formal & informal living
Sep media/activity room
Central open plan design
Reverse cycle ducted AC
Wrap-around alfresco ent
16-panel 3kW solar array
Low maint 576 sqm block
Parks, lakes, Hills, Valley
This spacious family home sits behind the sweep of a green lawn and steps from the open space of Jane Brook Reserve. The front door opens into a tiled entryway with a formal lounge to one side and the spacious main suite to the other. The sunken lounge offers a quiet, east-facing sanctuary away from the activity of the central open plan. In the principal suite, a large bay window delivers ample natural light to a room finished in a calming neutral colour scheme. A walk-in robe and well-appointed ensuite build on the atmosphere of a private retreat.
At the heart of the home is an expanse of open plan living with an adjoining activity media room. This flexible design delivers the freedom to adjust to changing priorities as your family grows and needs change. The kitchen is set in one corner of the open plan area and features a 4-burner gas hob, an electric wall oven and a walk-in pantry. A shoppers’ entry, ample under bench storage and an integrated breakfast bar make daily life a little easier.
With space for a family-sized sofa and table and access to the wrap-around verandah, this family hub is sure to provide the backdrop to years of memories. Double doors open to reveal a large media/activity room and expand the functional living space. A gas bayonet in this room supplements ducted reverse cycle AC throughout the home.
In the separate junior wing, three good-sized bedrooms with carpet and built-in robes are sure to delight children of all ages. A shared family bathroom with tub, shower and vanity, a separate WC and a walk-through laundry complete the layout of the junior wing.
A sliding glass door connects the central living zone to a paved wrap around verandah with the 2-car garage at one end, and a Colorbond garden shed at the other. This expansive area, edged with raised garden beds, offers year-round outdoor living with both northerly and westerly aspects.
Steps from the front door of this home is a reserve and walking path leading to the lakes and parks of Jane Brook. The shops and services of Midland are a short drive away, and primary and secondary schools are within easy reach. A Foothills setting delivers the outdoor adventure of the Perth Hills and the gourmet delights of the Swan Valley in equal measure.
Property features
-
Garages 2
Property snapshot by reiwa.com
This property at 3 Minora Way, Jane Brook is a four bedroom, two bathroom house sold by Brad Williams at Brookwood Realty on 14 Nov 2021.
Looking to buy a similar property in the area? View other four bedroom properties for sale in Jane Brook or see other recently sold properties in Jane Brook.
Nearby schools
Jane Brook overview
Are you interested in buying, renting or investing in Jane Brook? Here at REIWA, we recognise that choosing the right suburb is not an easy choice.
To provide an understanding of the kind of lifestyle Jane Brook offers, we've collated all the relevant market information, key facts, demographics and statistics to help you make a confident and informed decision.
Our interactive map allows you to delve deeper into this suburb and locate points of interest like transport, schools and amenities. You can also see median and current sales prices for houses and units, as well as sales activity and growth rates.





