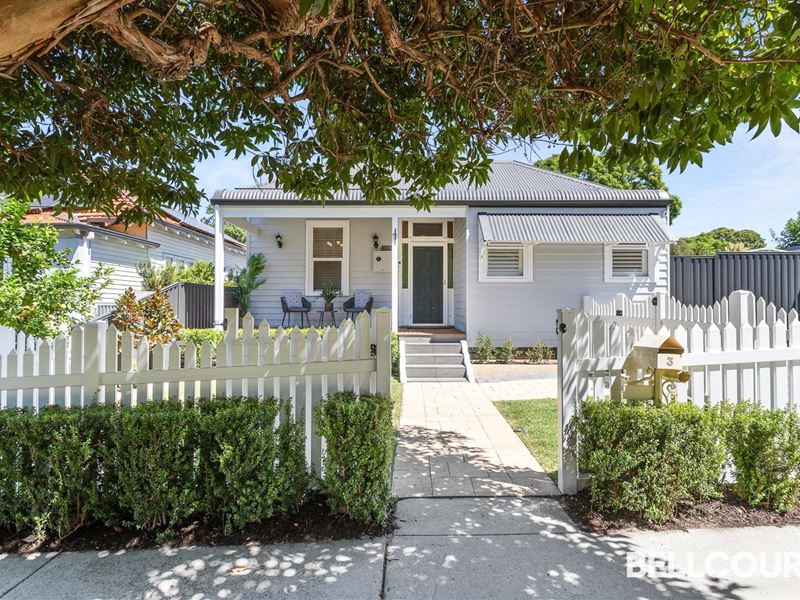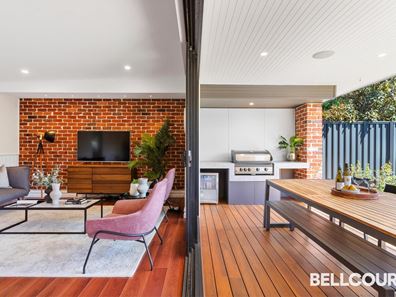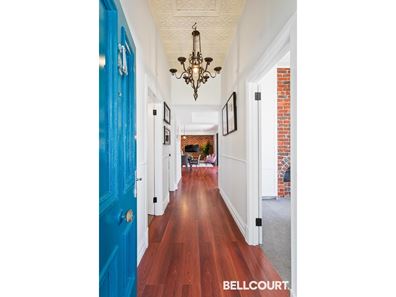A perfect combination of character charm and modern luxury in one of Bayswater's prettiest tree lined streets!
Welcome to 3 May Street, Bayswater.
This beautiful character home has been fully renovated to the highest of standards and includes a modern new open-plan extension to combine the best of character charm and modern luxury. Situated on one of Bayswater's prettiest tree-lined streets, May Street has dedicated cycle paths and street parking to create a pedestrian friendly low-speed environment.
Only moments from the new Bayswater Train Station, this is one of the most sought after and convenient pockets of Bayswater, only a short distance to Inglewood, Mount Lawley and Maylands.
Set behind a quintessential white picket fence, the picture perfect facade includes an elevated decked verandah that overlooks the enclosed front yard, beautiful weatherboard cladding, sash windows and feature blue front door surrounded by leadlight windows.
Heading inside, you're greeted by high pressed tin ceilings with feature lighting, gorgeous wainscotting and skirting boards. From the entry, you will see your first glimpse of the stunning living area at the rear of the home with feature brickwork. Firstly, to the righthand side of the entry hallway is the main suite, with feature brick fireplace surrounded either side by floor to ceiling built-in-robes. The main suite has a large ensuite with encaustic-style floor tiles, a double vanity with individual mirrors and feature lighting and a large shower with built-in recess, black tapware and rainfall showerhead.
The two minor bedrooms are on the left handside of the entry hallway, and both feature soaring pressed tin ceilings, feature skirting boards and lovely windows.
Heading further into the home, you will be blown away by the large open-plan living, dining and kitchen space. The main living area has an angled skillion-style ceiling and impressive feature brickwork on the rear wall. The stunning kitchen features stone benchtops with marble veins, a large free-standing cooker that sits within the original brick fireplace, undermount sink with black tapware, overhead cupboards, picture window, dedicated coffee and appliance section with closable sliding panel and a massive severy window that connects the kitchen to the alfresco.
The main living area connects seamlessly with outdoors via full length stacker doors to the alfresco area. The alfresco features beautiful timber decking, easy integration with the kitchen via the servery window, timber lined ceiling, integrated speakers, and a built-in-BBQ with storage and space for bar/wine fridges. Stepping down from the alfresco, you have a great size low-maintenance backyard, just the perfect size with plenty of light and great for kids and or pets to play, or just for additional space to entertain friends and family. There is also a large storage shed that is tucked around the corner!
Heading back inside, the rear corner of the home includes the main bathroom with feature tiles and lovely vanity finished with a lovely timber benchtop. The laundry is cleverly designed with undermount space for washing machine and dryer, stone benchtops, overhead cupboards, a broom/mop cupboard and a separate linen cupboard.
For those that appreciate quality, that love to entertain and love the mix of character and modern, this beautiful home is a must-view! Finished to a display home level, you will be impressed with each step you take and be amazed by the feel and level of specification throughout.
Homes like this are rare to come by. To make this home yours contact Shaun of Bellcourt. on 0466 822 050 - otherwise, I look forward to welcoming you through at our home opens!
Water rates approx. $1273.48 P/A
Council rates approx. $2077.59 P/A
Property features
-
Garages 2
Property snapshot by reiwa.com
This property at 3 May Street, Bayswater is a three bedroom, two bathroom house sold by Shaun Pratt at Bellcourt Mount Lawley on 19 Mar 2024.
Looking to buy a similar property in the area? View other three bedroom properties for sale in Bayswater or see other recently sold properties in Bayswater.
Nearby schools
Bayswater overview
Bayswater is located on the northeastern side of the Swan River. It is approximately seven kilometres from the Perth CBD and close to Maylands, Morley and Embleton. Bayswater is part of the City of Bayswater municipality, which is colloquially known as the ‘Garden City’. The inner metro suburb, which has a total land area of 10 square kilometres, began its major suburban development in the late 1880s.
Life in Bayswater
Bayswater offers its residents a classic suburban environment close to urban conveniences. The Bayswater Train Station is a major feature of the suburb, which makes commuting around the Perth metro area very easy for locals. There are also plenty of schools within the area, and it is close to parks and other desirable amenities. The Morley Galleria, which is a major Perth shopping centre, is just a short drive away.





