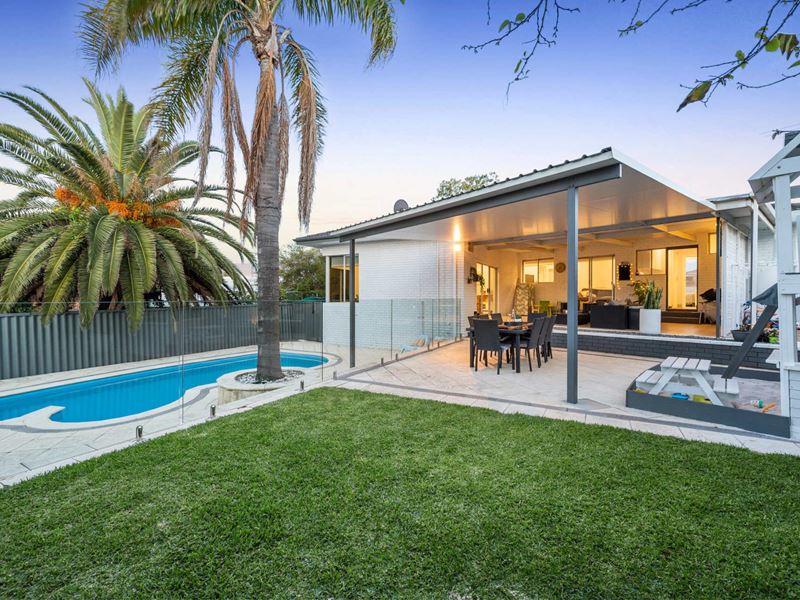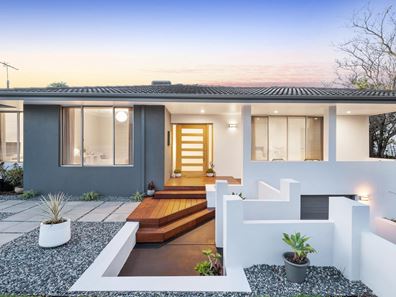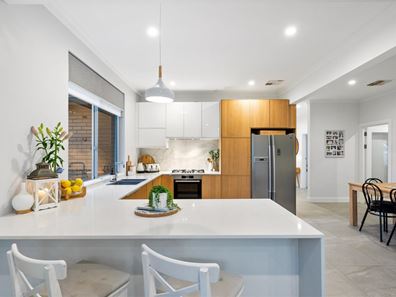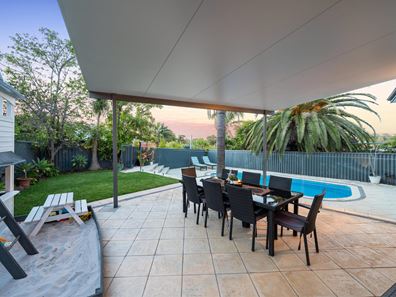Inspired inside. Oasis outside
What we love…
… is everything about this fully-renovated 4 bedroom 2 bathroom family home in a tranquil cul-de-sac setting that leaves absolutely nothing for you to do, other than to simply bring your belongings and move straight on in
… are the soaring high ceilings, especially within the impressive, spacious and sunken family room that is charmed by slate flooring, flows out to an expansive tiled patio and is overlooked by a stylish and modern open-plan kitchen and dining area with a breakfast bar, sparkling stone bench tops and heaps of cupboard storage
… is a second lounge room with space for a study nook, plus external access to the patio – just like the family area
… is the private backyard where neatly-tended rear lawns and stunning outdoor patio and alfresco entertaining areas for the adults all pleasantly overlook the shimmering below-ground swimming pool down below
… is a magnificent family-friendly location within easy walking distance of the sprawling Warrigal Park at the top of the street, bus stops, Greenwood College, West Greenwood Primary School and very close to medical facilities, shopping and restaurants at both the Greenwood Village and Warwick Grove complexes, Liwara Catholic Primary School, the sporting facilities of Warwick Indoor Stadium, The Greenwood Hotel, Greenwood Train Station, the freeway and pristine northern beaches
What to know
A lovely verandah entry deck with a feature high-end self-closing flush pivot front door is inviting, merely sets the scene for the excellence lying within and offers another space to relax and view the outdoor areas. The kitchen is set in the centre of the living zone and also has oak-veneered timber cabinets, waterfall edges to the bench tops, a sleek architectural design with a slim-line Clark sink, a Dishwasher, a Bosch oven and a gas cooktop of the same brand. The laundry is practical and features a marble stone splashback, stone bench top and generous storage.
The huge master-bedroom suite comes complete with mirrored built-in wardrobes and a separate walk-through robe (with a make-up nook) that leads through to a fully-tiled and revamped ensuite bathroom – comprising of a rain shower, toilet, stone vanity and a feature mirror, tiles and feature tap wear. The other three bedrooms (the second of which has mirrored built-in robes and the third boasting a built-in robe itself) are serviced by a massive fully-tiled main family bathroom – also modernised to include a walk-in shower, free-standing stone bathtub, a toilet, stone vanity and more. Both bathrooms have custom architecturally-designed cabinetry with beautiful oak-veneered timber finishes and feature tapware fixtures and fittings.
Extras include a secluded walled front garden, solid timber decking with a modern landscape design, a generous lock-up garage under the croft, a separate powder room off the living area, glass pool fencing, quality low-maintenance rectified porcelain tiles running throughout the hallway, kitchen, dining and laundry/utility spaces, ducted-evaporative air-conditioning, gas-bayonet heating to both living rooms, feature down lighting, lush green front-yard lawns, reticulation, side access and ample driveway parking space. Why build when you have it all ready to go right here? This summer plans to be a memorable one for you and your loved ones.
Who to talk to
Set Date Sale. All offers presented on or before 16/12/20 Wednesday 5pm. The seller reserves the right to accept an offer prior to the close. To find out more about this property you can contact agent Dave Seah on 0421 495 752 or by email at [email protected]
Main features
- 4 bedrooms, 2 bathrooms
- Fully renovated throughout
- High ceilings
- Two separate living areas
- Expansive outdoor-entertaining area
- Swimming pool
- Single under-croft lock-up garage
- Ducted-evaporative air-conditioning
- 685sqm (approx.) block
Property features
-
Garages 1
Property snapshot by reiwa.com
This property at 3 Lydia Court, Greenwood is a four bedroom, two bathroom house sold by Dave Seah at Realmark North Coastal on 04 Dec 2020.
Looking to buy a similar property in the area? View other four bedroom properties for sale in Greenwood or see other recently sold properties in Greenwood.
Nearby schools
Greenwood overview
Are you interested in buying, renting or investing in Greenwood? Here at REIWA, we recognise that choosing the right suburb is not an easy choice.
To provide an understanding of the kind of lifestyle Greenwood offers, we've collated all the relevant market information, key facts, demographics and statistics to help you make a confident and informed decision.
Our interactive map allows you to delve deeper into this suburb and locate points of interest like transport, schools and amenities. You can also see median and current sales prices for houses and units, as well as sales activity and growth rates.





