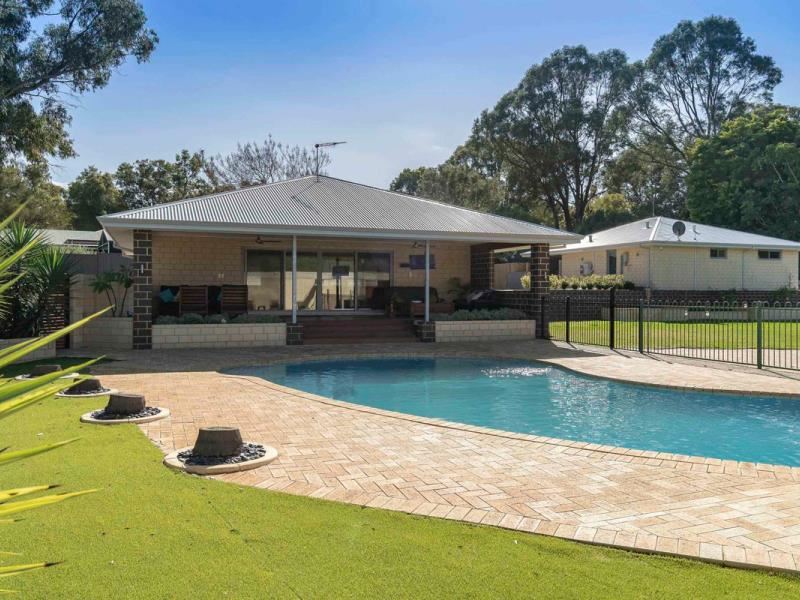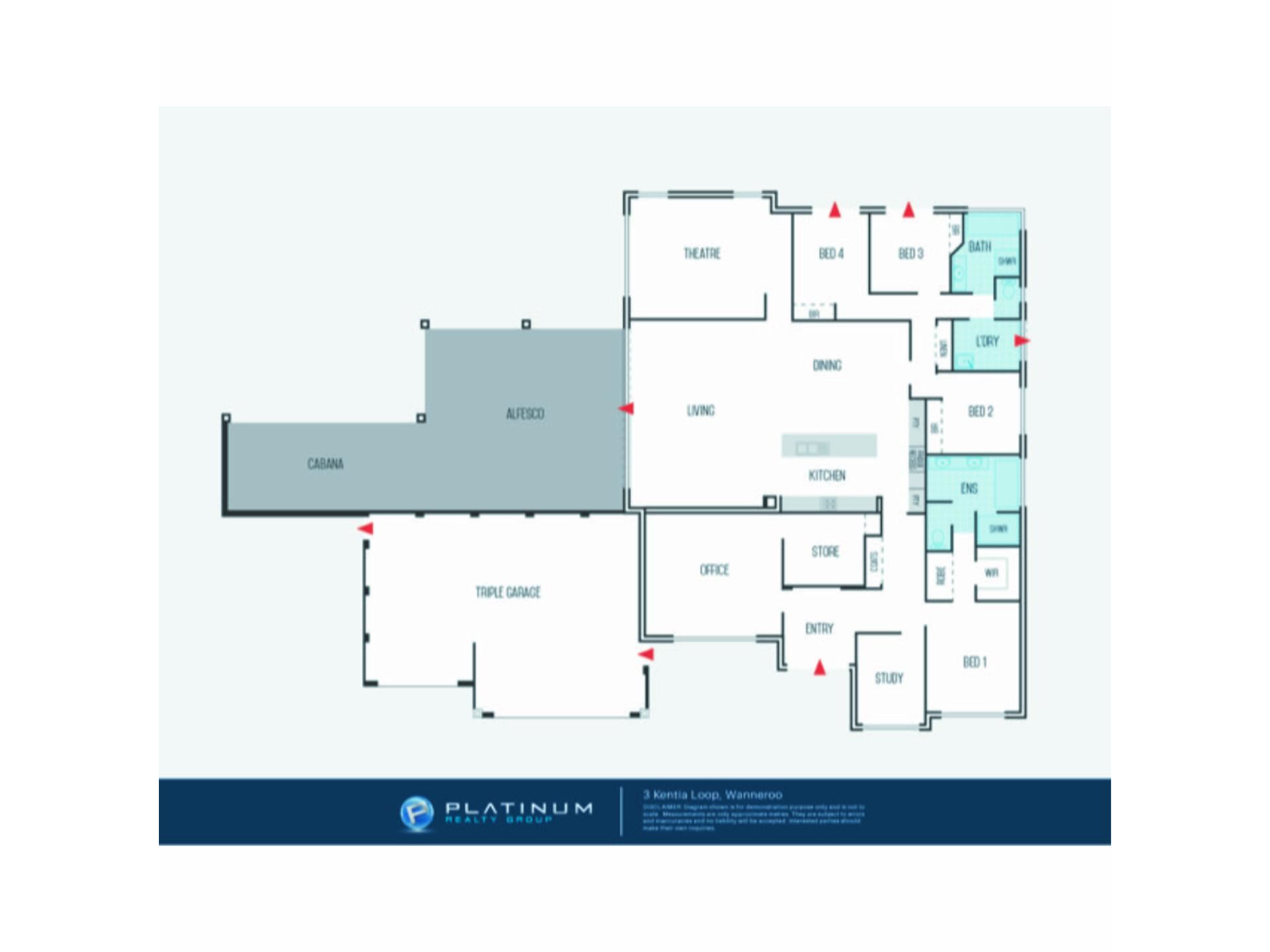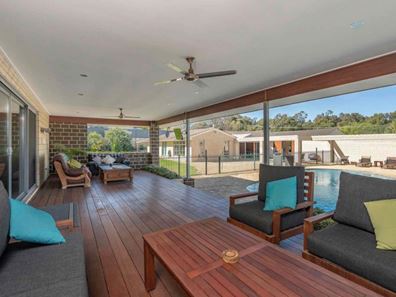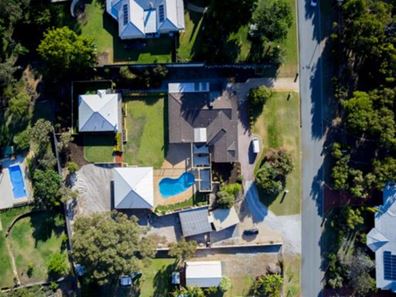WELL BELOW REPLACEMENT VALUE !
Dont miss viewing this well designed property. The Owners are on the move and are offering this amazing property to you to enjoy this wonderful lifestyle at an affordable entry price.
Nestled within this 4 bedroom 2 bathroom Family residence with a Self-contained “Granny flat”, a separate “Pool” room and a Resort-style outdoor setting is proof of just what can be achieved on a sprawling one-acre (4,101sqm approx.) The Serenity is unique in this Estate called "Timberlands"
The Main Home will comfortably appease for the personal needs of a Large Family in the form of a expansive single-storey layout that plays host to a commodious front lounge, a tiled study (or nursery), an extended open-plan family, dining and kitchen area and a huge games or theatre room.
The near-new one-bedroom one-bathroom granny-flat dwelling at the rear of the property has its own side-access gate and offers endless possibilities for the discerning buyer – including the potential to secure some sought-after rental income. Low-maintenance gardens and easy-care artificial turf surround an impressive separate addition to the original home, with quality modern finishes headlining an intimate floor plan that boasts a tiled open-plan living, meals and kitchen area with split-system air-conditioning and a ceiling fan, a carpeted bedroom (with a walk-in wardrobe, a fan and an impeccable ensuite bathroom), a powder room and a laundry - as well as its own private hidden alfresco deck for entertaining.
Built-in seating, plenty of paving to laze around on and secure fencing help enclose a shimmering below-ground swimming pool that is overlooked by an elevated poolside alfresco deck off a massive tiled pool room with three-phase power, plumbing provisions and very similair dimensions to that of the granny flat.
Double side gates afford access to a massive utility area down the side of the block where somebody running a business from home will welcome the parking of multiple heavy vehicles and the like. Already in place are a corner garden shed and a generous powered workshop shed – perfect for the budding tradesman of the family to take full advantage of.
A unique lifestyle opportunity awaits you here, where peace and quiet synonymous of a southwestern country town meets the best in city-style convenience and a close proximity to everyday amenities, including shopping, schools, public transport and the freeway – all of which are only a few minutes away. Who said bigger wasn’t better?!
Features include, but are not limited to:
• Well-appointed granny-flat kitchen with sparkling stone bench tops, sleek white cabinetry, a five-burner gas cook top, an Arc oven, a range hood and a dishwasher
• Granny-flat ensuite bathroom with a feature rain shower, twin stone vanities and powder-room access
• Café blinds and two outdoor ceiling fans to the rear granny-flat alfresco area (accessible from living room)
• Two fans and feature down lighting to the main alfresco by the pool
• Spacious paved outdoor courtyard entertaining area with Shade Sails.
• Double doors reveal a spacious and carpeted front lounge room off the main double-door entrance
• Central open-plan family/dining/kitchen area with outdoor access, quality granite bench tops and splashbacks, high-end tap fittings, a water filter, ample storage options, an island breakfast bar, a range hood, a Westinghouse oven and five-burner gas cook top and a Bosch dishwasher
• Large tiled games/theatre room, off the main hub of the house
• Tiled study (or nursery)
• Carpeted bedrooms, including a sumptuous front master suite with a ceiling fan, stylish bedside pendant light fittings, “his and hers” walk and mirrored built-in robes and a deluxe ensuite bathroom, complete with a rain shower, free-standing bathtub, twin stone vanities and a separate toilet
• 2nd/3rd/4th bedrooms with ceiling fans and BIR’s (two of which enjoy outdoor access to the backyard)
• Fully-tiled main family bathroom with a rain shower, stone vanity and heated towel rack
• Separate toilet (away from laundry and main bathroom)
• Functional laundry with stone bench tops, tiled splashbacks, over and under-bench storage and outdoor access to a covered side patio/clothesline area
• Large double linen/broom cupboard off the entry
• Separate double linen press – high storage capacity throughout
• Large three-car carport/garage with rear access
• Double glazing throughout the property – inclusive of granny flat
• Ducted-evaporative air-conditioning to main house
• CCTV security-camera system
• A/V intercom system
• Quality blind fittings throughout
• Profile doors throughout
• Sprawling backyard lawns
• Security-alarm system (also connected to the large powered workshop shed)
• Gas hot-water system to main house
• Instantaneous gas hot water connected to granny flat
• Bore reticulation
• Septic tank to property
• Future provisions for solar heating to pool
• Ample driveway parking space to front of property
• Side access
Rates: $2,300
Water: $214.80
Property features
-
Below ground pool
-
Air conditioned
-
Garages 8
-
Patio
-
Gas HWS
-
Study
Property snapshot by reiwa.com
This property at 3 Kentia Loop, Wanneroo is a five bedroom, three bathroom house sold by Dee and Xavier Peacock at Platinum Realty Group on 14 Aug 2019.
Looking to buy a similar property in the area? View other five bedroom properties for sale in Wanneroo or see other recently sold properties in Wanneroo.
Cost breakdown
-
Council rates: $2,238 / year
-
Water rates: $214 / year
Nearby schools
Wanneroo overview
Wanneroo is a mostly established suburb with some undeveloped areas in the eastern sector of its 20 square kilometre land area. Wanneroo experienced major development during the 1970s with gradual increases experienced from the mid-1990s as new properties were built in the area.
Life in Wanneroo
A relaxed lifestyle and a sense of community are on offer in Wanneroo. The outer-northern suburb has a number of parks, gardens and lakes within its perimeters that contribute to its suburban charm, as well a civic centre and community centre. Other notable fixtures are the Wanneroo Town Centre, Wanneroo Central Shopping Centre and the Wanneroo Show Grounds.





