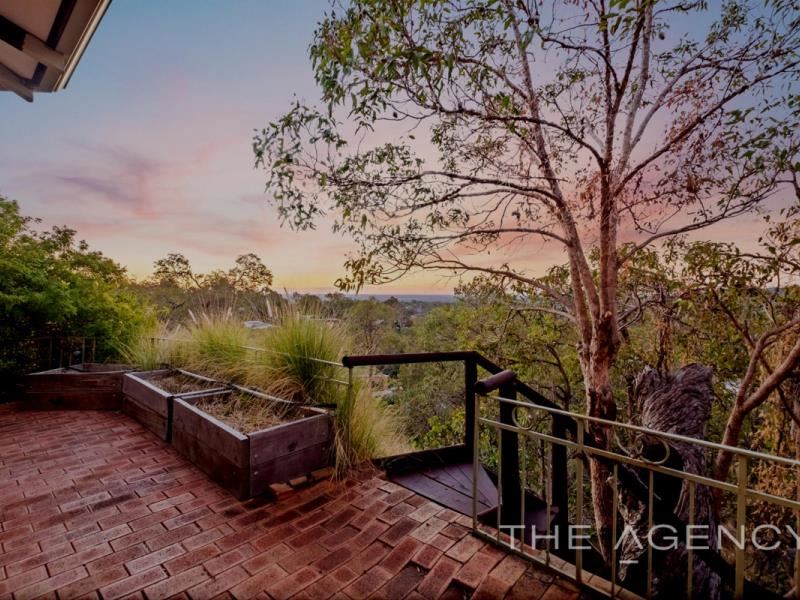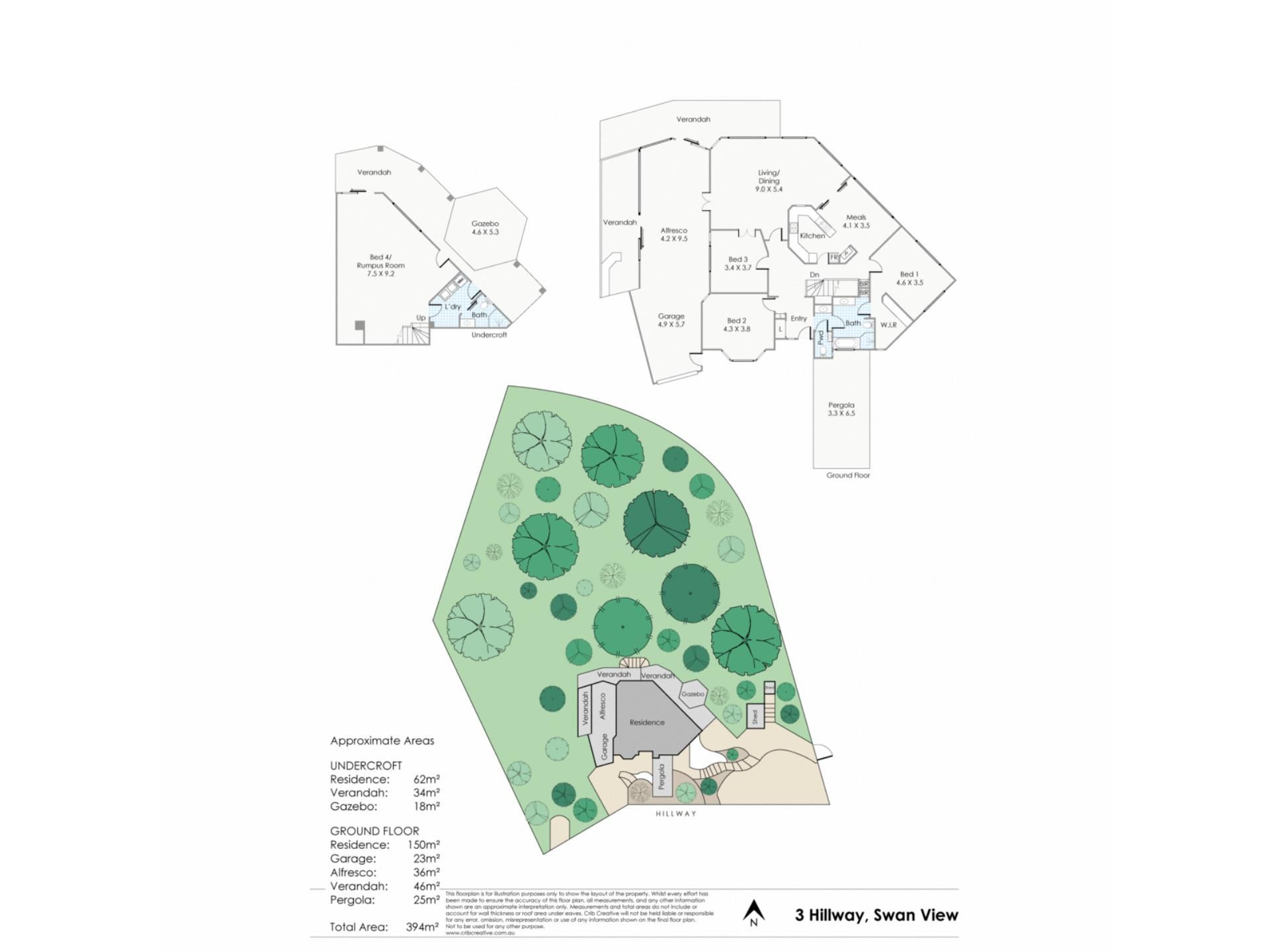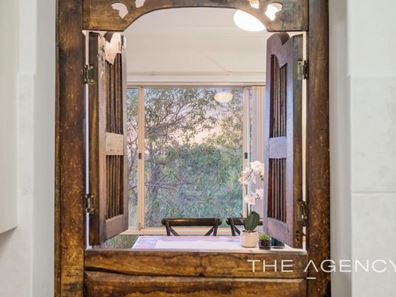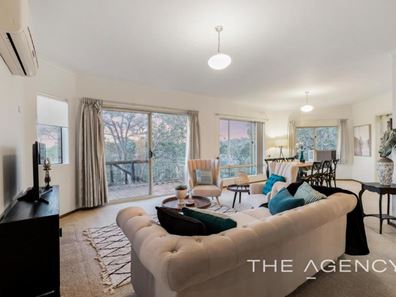UNDER OFFER…Prime Position, Remarkable Family Living
Offering an unparalleled lifestyle and amazing view in one of Swan View’s most sought after pockets, this idyllic and charming residence is thoughtfully tailored to provide a versatile family format.
With unsurpassed views of the stunning Darling Escarpment right around to the twinkling lights of the Perth coastal plain, this home can offer a lifestyle many only dream about.
Updated over the years, the free flowing floorplan greets you with a bright and airy entrance hall that leads through to the formal lounge and dining. Beautiful panoramic views of untainted bushland set the backdrop for this spacious room that stretches around to the character kitchen and meals area.
The master bedroom complete with a semi en-suite plus bedrooms two and three share this level of the home that has taken full advantage of the majestic views. A large fully enclosed alfresco area sits proudly on the side of the home which allows for seamless indoor/outdoor entertaining.
The home features a fantastic downstairs zone which can be used as a games room, a children’s rumpus room or a spacious fourth bedroom. There is a second bathroom plus the laundry on this lower level.
Although the block is quite steep, the current owners have made good use of the property. There are numerous areas around the bush property to relax and enjoy the tranquil views. Double gates on the side of the property lead to a gravelled parking area which is perfect for a trailer, a boat or a small caravan. There is also additional parking next to the double driveway for extra cars.
Here are just some of the many features this amazing home has to offer:
-cul de sac location overlooking a tranquil bushland vista
-Double gravel pull in bay for additional parking next to driveway
-Double driveway leading to a single garage with a roller door
-A selection of rocky outcrops blended with terraced gardens to make the perfect front yard
-Front pergola area with a sprawling wisteria overhanging it for peaceful morning cuppas
-Slate front entrance way leading up to the single front door
-Tiled front entrance hall with feature tiles and drop pendant lighting
-A large coat cupboard plus a linen cupboard at front door for extra storage
-Powder room at front door for visitors with an extra vanity
-Large semi en-suite bathroom with a half bath, a shower, a toilet plus a decorative vanity. Built in linen storage in this room
-Spacious walk in robe straight off the bathroom to connect master bedroom
-Master bedroom is supersized with stunning views over the Darling Escarpment. This room has a split system air conditioner
-Supersized meals area with amazing views over the hills
-Quirky kitchen with pine cabinetry, pine bench tops and white overhead cupboards
-Freestanding oven with four burner gas cooktop plus glass rangehood
-Walk in pantry plus small fridge recess with overhead cupboard above
-Decorative servery through to dining room plus feature glass sliding doors
-Open plan lounge and dining area overlooking beautiful rolling hills
-This room has a large split system air conditioner
-Lovely verandah opening off sliding doors from formal lounge
-Large fully enclosed alfresco area on the side of the home, perfect for entertaining
-Bedroom two has an entrance from lounge plus from the entrance hall plus access to alfresco area
-Built in shelving along the top of the room
-Bedroom three is supersized with a lovely bay window overlooking the front garden. This room has a split system air conditioner plus a ceiling fan
-Alluring timber staircase with glass panelling to invite you down to the bottom level of the home
-This bottom level would make the perfect games room, teenagers retreat or fourth bedroom for an older child or guest
-The laundry can be found on this level with access through to the second bathroom and outside
-Bathroom two has a shower, a vanity and a toilet
-Large fully enclosed patio on side of home for the perfect dinner party
-This large area has a ceiling fan plus overhead lighting with a brick paved floor
-The single garage comes off this area as well
-Sliding glass doors allow you access through to the outdoor verandah area
-Cream carpets in three bedroom plus formal lounge and dining
-Tiled floors in kitchen, meals and bathrooms
-A number of split system air conditioners throughout the home for temperature control
-Numerous small seating areas around the exterior of the home to appreciate the magnificent views
-Lovely pergola areas around the home
-Two garden sheds for storing all of the necessities
-Double gate access on side of property with room to store a boat, a trailer or a small caravan
-Gas bottles with an instantaneous hot water system
-Rocky granite outcrops dotted around the sloping property
This is just a small snapshot of the abundance of features that this stunning home has to offer. To truly understand the amazing beauty this home exudes, please come along to the next home open or
Please call Shane Schofield on 0448 070 990 to arrange an appointment to view.
There is a floorplan available for this property.
If you are thinking of selling and would like to have a complimentary appraisal done, please call me anytime.
#SELL WITH SHANE
Disclaimer:
This information is provided for general information purposes only and is based on information provided by the Seller and may be subject to change. No warranty or representation is made as to its accuracy and interested parties should place no reliance on it and should make their own independent enquiries.
Property features
-
Garages 1
-
Gas HWS
-
Games
-
Verandah
Property snapshot by reiwa.com
This property at 3 Hillway, Swan View is a four bedroom, two bathroom house sold by Shane Schofield at The Agency on 04 Jun 2022.
Looking to buy a similar property in the area? View other four bedroom properties for sale in Swan View or see other recently sold properties in Swan View.
Nearby schools
Swan View overview
Bound by the Railway Reserves Heritage Trail in the south and the railway line in the west, Swan View is an established suburb. Its land area spans six square kilometres and falls within the Shire of Mundaring and the City of Swan precincts. The suburbs most significant development occurred during the 1970s and 1980s, but has remained relatively stable since the early 1990s.
Life in Swan View
Parks are in abundance in Swan View, with plenty of open public space available for residents to explore and enjoy such as the John Forrest National Park and Brown Park. The Swan View Shopping Centre services the immediate grocery and amenities needs of locals, while the Brown Park Community Centre provides a recreational outlet. Swan View Primary School and Swan View High School are the local schools.





