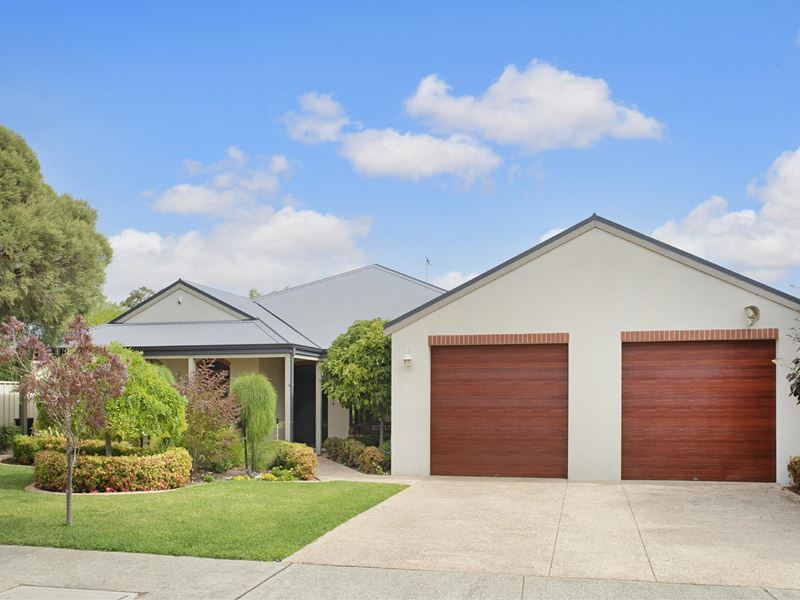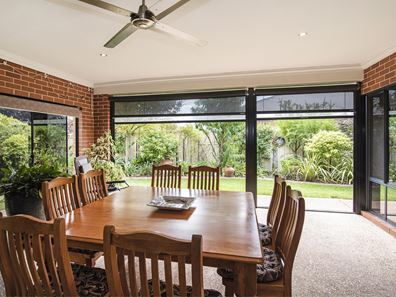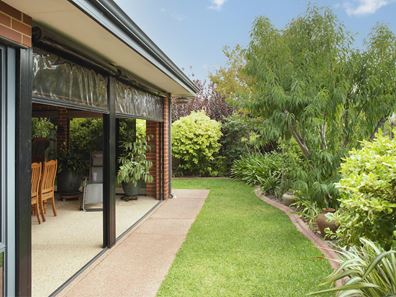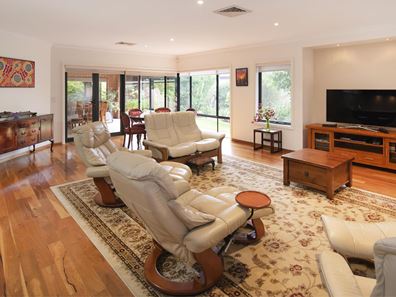It's an OBF Beauty - Picture Perfect and Simply Stunning
Welcome to 3 Frances Louisa Street, West Busselton. Located in the highly regarded Old Broadwater Farm Estate, this spectacular and immaculate family home nestled on a grand 677m2 block is set amongst established homes and gardens in a delightful tree lined street.
Exquisite, with nothing spared, the home is warm and welcoming and greets you with stunning street frontage and gardens. A spacious entry then leads you into the home and it's from here that you will be smitten by the superb presentation, great functionality, and fine detail.
At the entry the separate study is perfect for those working from home. With high ceilings, marri timber flooring, masses of stylish built in cabinetry and white shutters for window treatments, you will be spoilt with beautiful surrounds for your new work space.
In addition to the study, the home features a spacious light filled open plan living area with magnificent garden views and marri flooring, an oversized theatre room which is privately tucked away plus an activity room for kids, craft, or teenagers with plenty of cabinetry to hide all the mess.
Best described as the ultimate indoor/outdoor room, the large fully protected and enclosable alfresco has direct access from the open plan living and activity room and boasts weather protecting blinds, water and gas connection and an overhead fan for hot balmy evenings. From the alfresco the beautiful garden vistas are just mesmerising. The outlook features established trees including a variety of deciduous trees.
The accommodation features an impressive master suite with white shutters, marri flooring, an oversized walk in robe plus a stylish contemporary ensuite with separate toilet, floor to ceiling tiling, a large private double shower and heated towels rails. The 3 generous minor bedrooms are in a separate wing together with the large main bathroom and activity room with direct access to the alfresco.
The wow factors don't end there! There is a stunning contemporary kitchen, a walk in scullery/pantry, a large main bathroom with free standing bath, a large secure 2 car garage, a big powered workshop plus solar panels have been installed. The floor plan is also perfect for a family, multigenerational family or those who love to host visitors.
Surrounded by walking and cycling paths, parklands and playgrounds, the property is also conveniently located close to a variety of schools, local shops and services and the stunning beach is less than 2kms away. This location is also ideal for quick and easy access to the Busselton Bypass plus a par 3 golf course is on your doorstep.
This property is a must to inspect!
Property features:
• Solid marri timber flooring throughout
• Separate office, theatre and activity room
• Generous fully protected, private alfresco
• Beautiful established, fully reticulated gardens
• Oversized garage and insulated powered workshop (6m x 3m)
• Floor to ceiling storage cabinetry (office, laundry, activity room)
• Light filled, open plan living area with stunning garden views
• Oversized master suite and generous stylish ensuite
• Stylish main bathroom with large free standing bath and heated towel rails
• R/C A/C, 12 Solar panels and a rain water tank
• Big laundry with excessive cabinetry for storage
• Generous double sized minor bedrooms
• Powder room
• Exposed aggregate (driveway, pathways, alfresco)
Proximity features (approx.)
• 350m playground and parkland
• 550m Par 3 Golf Course
• 1.1kms Geographe Leisure Centre
• 1.7kms beach
• 1.8kms Local shops including IGA Supermarket
• 2kms Busselton Senior High School
• 2kms St Mary MacKillop College
• 5kms Busselton Jetty
Viewings are a must to truly appreciate this magnificent home. Call exclusive property consultant Jason Cooper on 0407 770 426 for further details or a private viewing.
Property features
-
Garages 2
-
Floor area 250m2
Property snapshot by reiwa.com
This property at 3 Frances Louisa Street, West Busselton is a four bedroom, two bathroom house sold by Jason Cooper at Ray White Stocker Preston on 31 Mar 2022.
Looking to buy a similar property in the area? View other four bedroom properties for sale in West Busselton or see other recently sold properties in West Busselton.
Cost breakdown
-
Council rates: $2,499 / year
-
Water rates: $1,198 / year
Nearby schools
West Busselton overview
Are you interested in buying, renting or investing in West Busselton? Here at REIWA, we recognise that choosing the right suburb is not an easy choice.
To provide an understanding of the kind of lifestyle West Busselton offers, we've collated all the relevant market information, key facts, demographics and statistics to help you make a confident and informed decision.
Our interactive map allows you to delve deeper into this suburb and locate points of interest like transport, schools and amenities.





